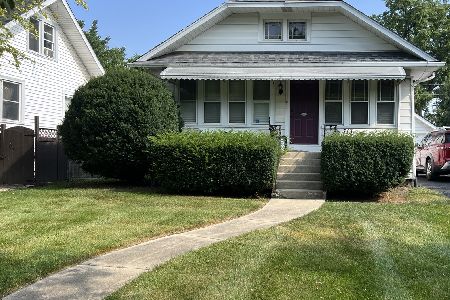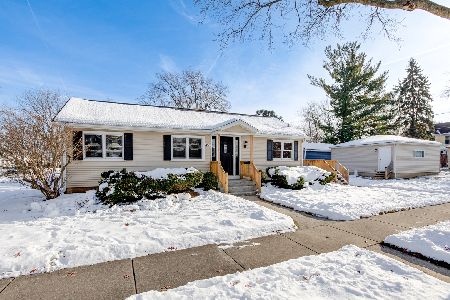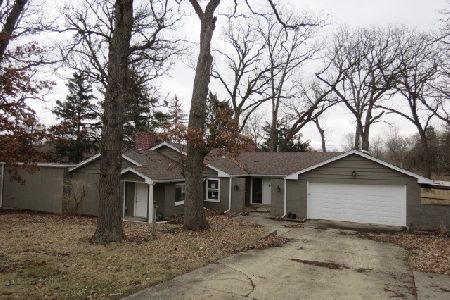29W561 Hawthorne Lane, West Chicago, Illinois 60185
$260,000
|
Sold
|
|
| Status: | Closed |
| Sqft: | 1,766 |
| Cost/Sqft: | $147 |
| Beds: | 4 |
| Baths: | 3 |
| Year Built: | 1947 |
| Property Taxes: | $7,959 |
| Days On Market: | 2537 |
| Lot Size: | 1,38 |
Description
Large Ranch on an Oversized 1+ Acre Lot with Mature Trees, Horse Barn with Stall/Shed & Fenced Pasture Area. Country Living yet Close to Town. Lots of Potential for this Rambling Ranch with Hardwood Floors, Flagstone Fireplace in Living Room, 2nd Fireplace in Basement, BIG Kitchen with ALL Appliances Included, BIG Eat-in Area, Center Island & Pot Rack. House Features 3-4 Bedrooms with an In-Law Suite (Bedroom/Bath) Located Over the Garage (exterior access). Attached 2 Car Garage, Screened Porch & Covered Deck. Seller will Entertain all Offers - Being SOLD "as-is".
Property Specifics
| Single Family | |
| — | |
| Ranch | |
| 1947 | |
| Partial | |
| RANCH | |
| No | |
| 1.38 |
| Du Page | |
| — | |
| 0 / Not Applicable | |
| None | |
| Private Well | |
| Septic-Private | |
| 10273884 | |
| 0403102004 |
Nearby Schools
| NAME: | DISTRICT: | DISTANCE: | |
|---|---|---|---|
|
Grade School
Turner Elementary School |
33 | — | |
|
Middle School
Leman Middle School |
33 | Not in DB | |
|
High School
Community High School |
94 | Not in DB | |
Property History
| DATE: | EVENT: | PRICE: | SOURCE: |
|---|---|---|---|
| 26 Aug, 2019 | Sold | $260,000 | MRED MLS |
| 13 Jul, 2019 | Under contract | $260,000 | MRED MLS |
| — | Last price change | $275,000 | MRED MLS |
| 15 Feb, 2019 | Listed for sale | $295,000 | MRED MLS |
Room Specifics
Total Bedrooms: 4
Bedrooms Above Ground: 4
Bedrooms Below Ground: 0
Dimensions: —
Floor Type: Hardwood
Dimensions: —
Floor Type: Hardwood
Dimensions: —
Floor Type: Hardwood
Full Bathrooms: 3
Bathroom Amenities: —
Bathroom in Basement: 0
Rooms: Foyer
Basement Description: Partially Finished
Other Specifics
| 2 | |
| Concrete Perimeter | |
| Gravel | |
| Deck, Brick Paver Patio, Storms/Screens, Fire Pit, Box Stalls | |
| Horses Allowed,Wooded,Rear of Lot,Mature Trees | |
| 150X400 | |
| Finished,Interior Stair | |
| None | |
| Hardwood Floors, First Floor Bedroom, First Floor Laundry, First Floor Full Bath | |
| Range, Dishwasher, Refrigerator, Washer, Dryer | |
| Not in DB | |
| Street Lights, Street Paved | |
| — | |
| — | |
| Wood Burning |
Tax History
| Year | Property Taxes |
|---|---|
| 2019 | $7,959 |
Contact Agent
Nearby Similar Homes
Nearby Sold Comparables
Contact Agent
Listing Provided By
RE/MAX of Naperville









