29W694 Cambridge Lot #14.03 Court, Warrenville, Illinois 60555
$387,850
|
Sold
|
|
| Status: | Closed |
| Sqft: | 1,813 |
| Cost/Sqft: | $214 |
| Beds: | 2 |
| Baths: | 3 |
| Year Built: | 2022 |
| Property Taxes: | $0 |
| Days On Market: | 1375 |
| Lot Size: | 0,00 |
Description
Welcome to one of Our newest communities, Everton! This community is surrounded by the Illinois Prairie path with direct access onto the path as well as an OUTDOOR POOL, Fitness Facility and walking distance to convenience shopping and Culver's! This north facing, open concept home has easy flow between kitchen, family room, and breakfast area. After checking out the roomy living space, step into a large and open kitchen with island, great for entertaining. Near the rear of the Belmont, find a bright and open breakfast area, outdoor balcony, as well as an expansive utility and laundry room. Walk upstairs to the top level and find yourself in an open loft. The master bedroom offers a dual sink vanity, a five-foot shower and large walk-in closet. The second bedroom has its own private bath with soaking/tub shower. Be sure to check out the lower level, which includes an entry to the two-car garage, and the bonus room - great for extra living space, a home office, or play room! *Photos and Virtual Tour are of similar home, not subject home*
Property Specifics
| Condos/Townhomes | |
| 3 | |
| — | |
| 2022 | |
| — | |
| BELMONT | |
| No | |
| — |
| Du Page | |
| Everton | |
| 223 / Monthly | |
| — | |
| — | |
| — | |
| 11385665 | |
| 0434302010 |
Nearby Schools
| NAME: | DISTRICT: | DISTANCE: | |
|---|---|---|---|
|
Grade School
Bower Elementary School |
200 | — | |
|
Middle School
Hubble Middle School |
200 | Not in DB | |
|
High School
Wheaton Warrenville South H S |
200 | Not in DB | |
Property History
| DATE: | EVENT: | PRICE: | SOURCE: |
|---|---|---|---|
| 12 Dec, 2022 | Sold | $387,850 | MRED MLS |
| 27 Apr, 2022 | Under contract | $387,850 | MRED MLS |
| 25 Apr, 2022 | Listed for sale | $387,850 | MRED MLS |
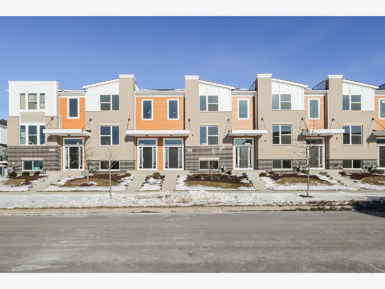
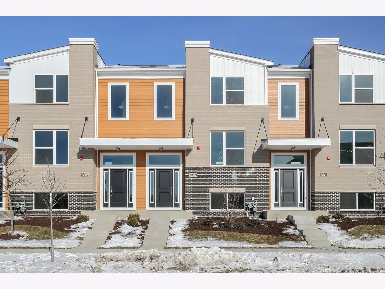
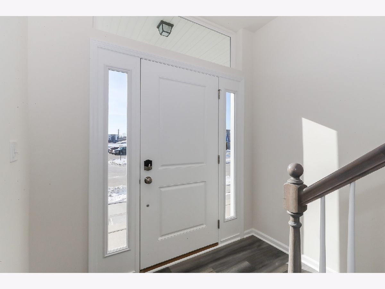
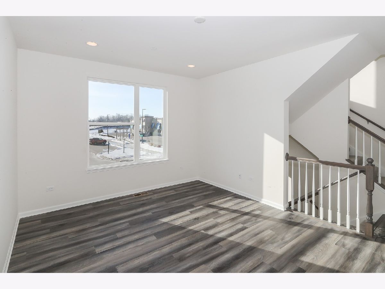
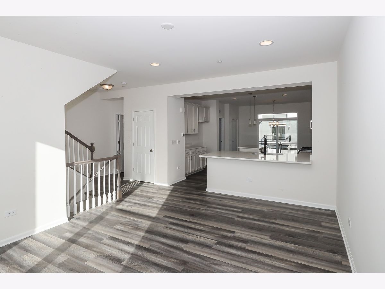
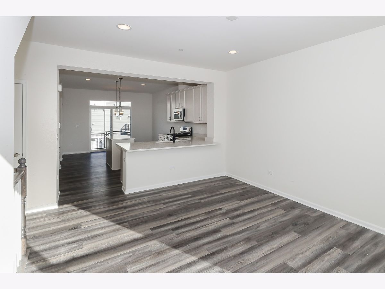
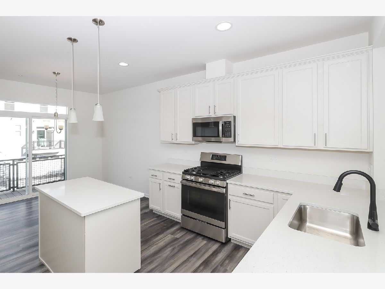
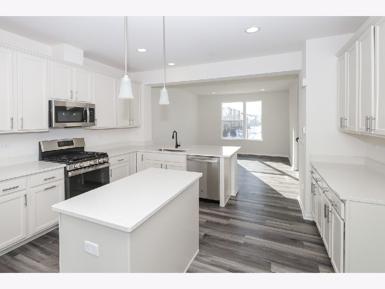
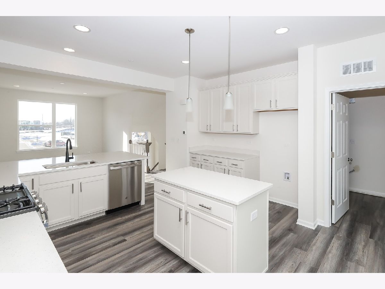
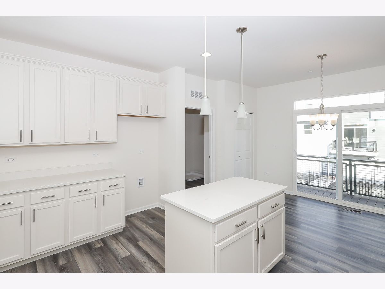
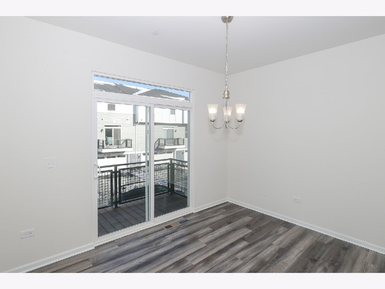
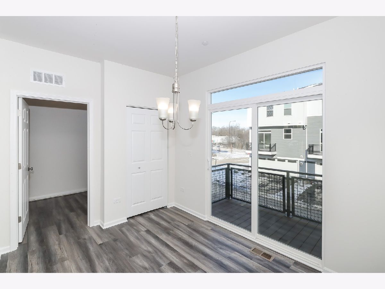
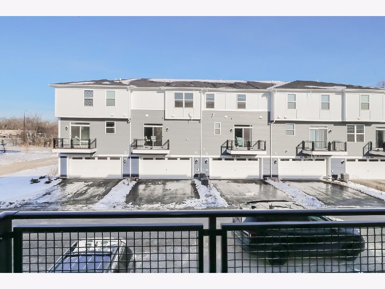
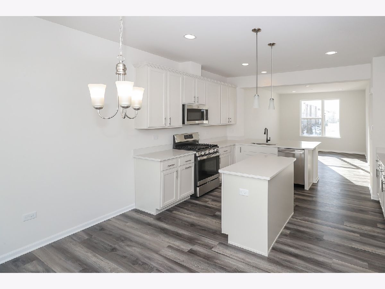
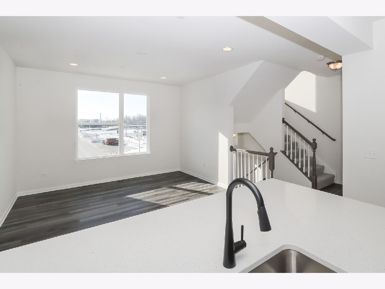
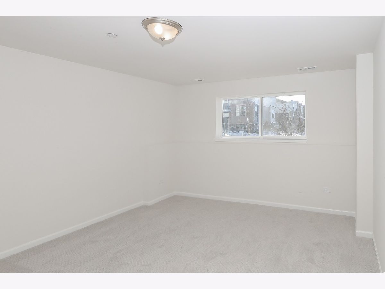
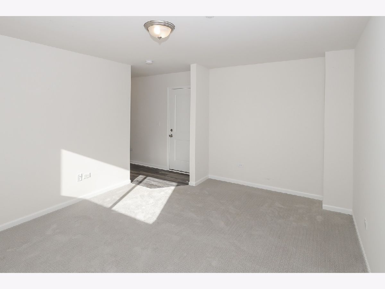
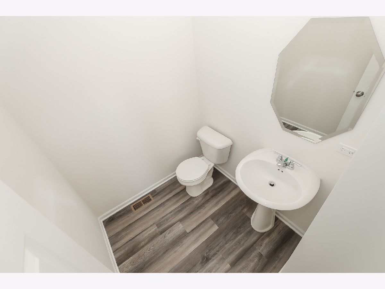
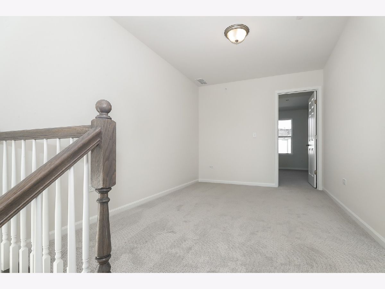
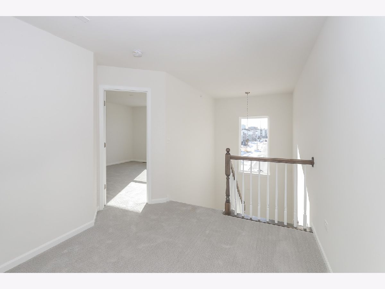
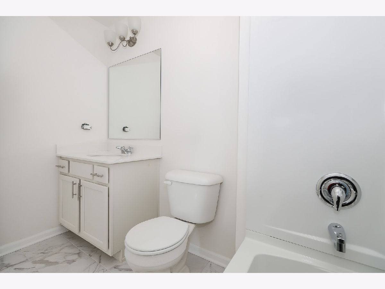
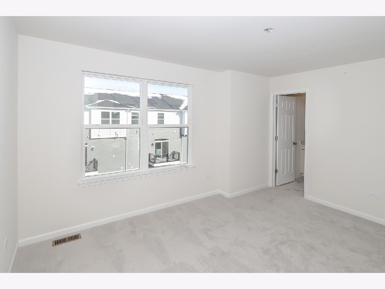
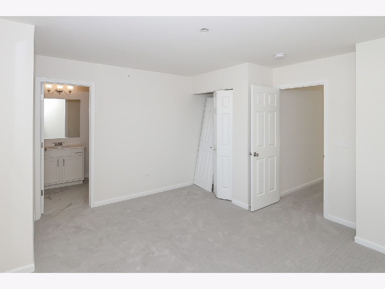
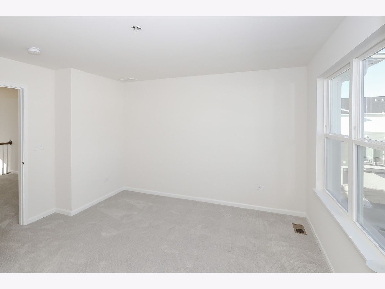
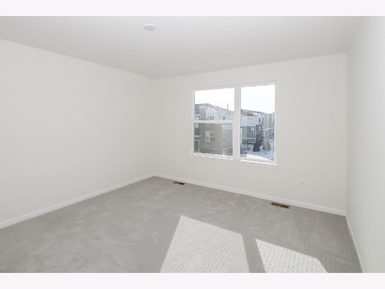
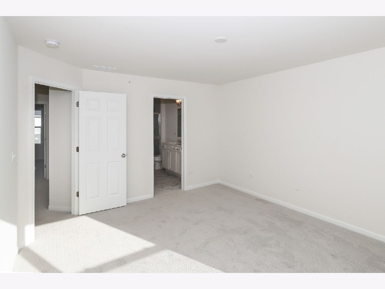
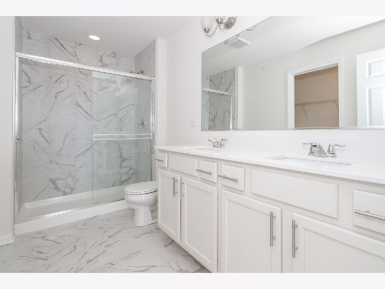
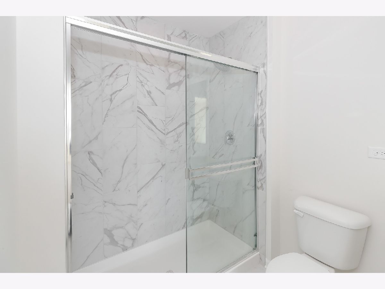
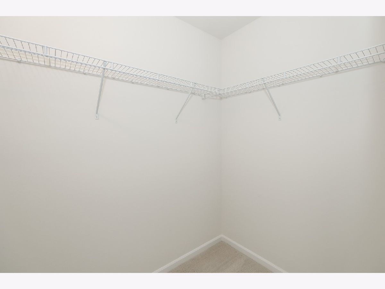
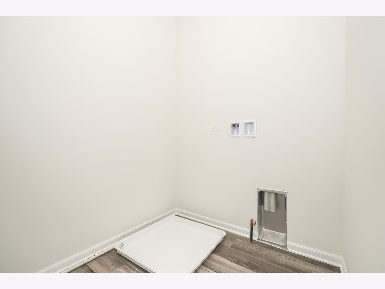
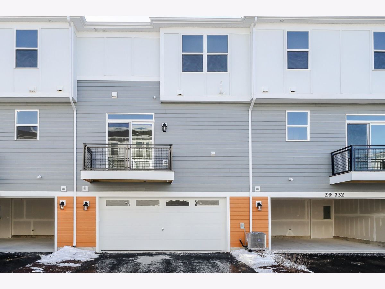
Room Specifics
Total Bedrooms: 2
Bedrooms Above Ground: 2
Bedrooms Below Ground: 0
Dimensions: —
Floor Type: —
Full Bathrooms: 3
Bathroom Amenities: Separate Shower,Double Sink
Bathroom in Basement: 0
Rooms: —
Basement Description: Slab
Other Specifics
| 2 | |
| — | |
| Asphalt | |
| — | |
| — | |
| 51X24 | |
| — | |
| — | |
| — | |
| — | |
| Not in DB | |
| — | |
| — | |
| — | |
| — |
Tax History
| Year | Property Taxes |
|---|
Contact Agent
Contact Agent
Listing Provided By
Little Realty


