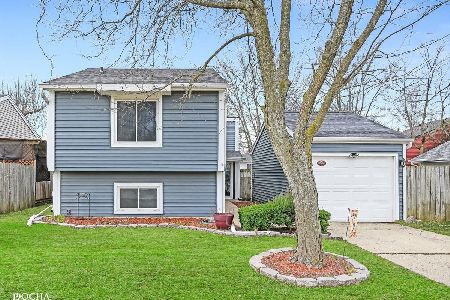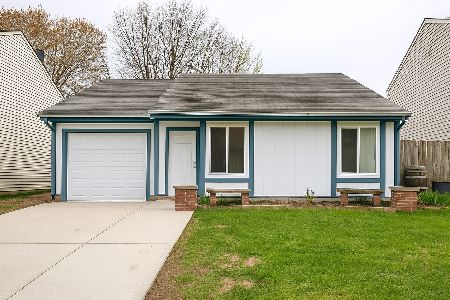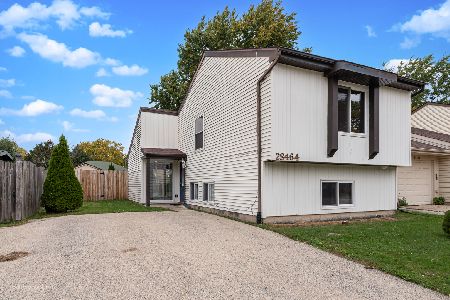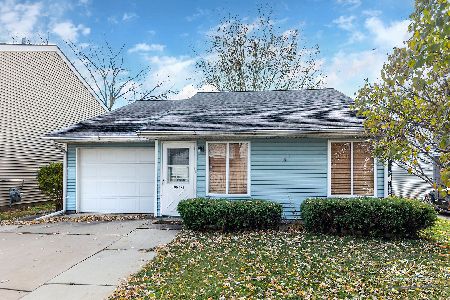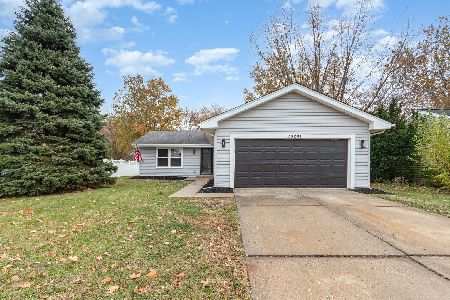29W760 Hurlingham Drive, Warrenville, Illinois 60555
$260,000
|
Sold
|
|
| Status: | Closed |
| Sqft: | 1,580 |
| Cost/Sqft: | $165 |
| Beds: | 3 |
| Baths: | 2 |
| Year Built: | 1980 |
| Property Taxes: | $4,272 |
| Days On Market: | 1904 |
| Lot Size: | 0,14 |
Description
Lovely 2-story home in Summerlakes with desirable Wheaton schools. The front yard features professional landscaping and a covered front porch. Inside the freshly painted living and dining space offer plenty of room for entertaining. The bright kitchen opens to an eat-in space and a family room with newer vinyl plank flooring. Upstairs there are 3 generous sized bedrooms and an updated shared bathroom. Enjoy dinner on the deck in the private, fenced backyard. This home is rounded out with an oversized 1.5 car garage with a 2-car pad and attic space for additional storage. So many updates in the last 10 years! NEW windows & exterior doors, H20 heater, fence, roof, carpeting, interior doors, washer/dryer, furnace, and bathrooms. This home is sure to check all the boxes!
Property Specifics
| Single Family | |
| — | |
| Traditional | |
| 1980 | |
| None | |
| TWO-STORY | |
| No | |
| 0.14 |
| Du Page | |
| Summerlakes | |
| 40 / Monthly | |
| Clubhouse,Exercise Facilities,Pool,Other | |
| Public | |
| Public Sewer, Sewer-Storm | |
| 10843478 | |
| 0427313012 |
Nearby Schools
| NAME: | DISTRICT: | DISTANCE: | |
|---|---|---|---|
|
Grade School
Johnson Elementary School |
200 | — | |
|
Middle School
Hubble Middle School |
200 | Not in DB | |
|
High School
Wheaton Warrenville South H S |
200 | Not in DB | |
Property History
| DATE: | EVENT: | PRICE: | SOURCE: |
|---|---|---|---|
| 16 Jun, 2008 | Sold | $205,000 | MRED MLS |
| 27 Apr, 2008 | Under contract | $214,900 | MRED MLS |
| 24 Mar, 2008 | Listed for sale | $214,900 | MRED MLS |
| 30 Oct, 2020 | Sold | $260,000 | MRED MLS |
| 6 Sep, 2020 | Under contract | $260,000 | MRED MLS |
| 2 Sep, 2020 | Listed for sale | $260,000 | MRED MLS |
















Room Specifics
Total Bedrooms: 3
Bedrooms Above Ground: 3
Bedrooms Below Ground: 0
Dimensions: —
Floor Type: Carpet
Dimensions: —
Floor Type: Carpet
Full Bathrooms: 2
Bathroom Amenities: —
Bathroom in Basement: 0
Rooms: Foyer
Basement Description: Slab
Other Specifics
| 1 | |
| Concrete Perimeter | |
| Concrete | |
| Deck | |
| — | |
| 54 X 133 | |
| Dormer,Finished | |
| — | |
| Wood Laminate Floors, First Floor Laundry | |
| Range, Dishwasher, Refrigerator, Washer, Dryer, Disposal | |
| Not in DB | |
| Clubhouse, Park, Pool, Tennis Court(s), Lake, Curbs, Sidewalks, Street Lights, Street Paved | |
| — | |
| — | |
| — |
Tax History
| Year | Property Taxes |
|---|---|
| 2008 | $3,512 |
| 2020 | $4,272 |
Contact Agent
Nearby Similar Homes
Nearby Sold Comparables
Contact Agent
Listing Provided By
Berkshire Hathaway HomeServices Chicago

