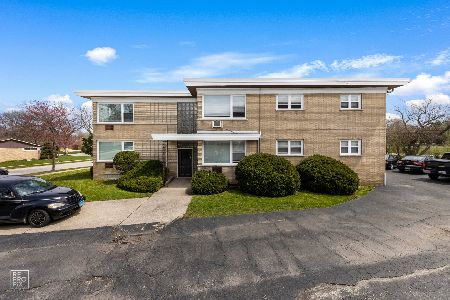2a Scotdale Road, La Grange Park, Illinois 60526
$372,500
|
Sold
|
|
| Status: | Closed |
| Sqft: | 0 |
| Cost/Sqft: | — |
| Beds: | 8 |
| Baths: | 0 |
| Year Built: | 1960 |
| Property Taxes: | $9,233 |
| Days On Market: | 4472 |
| Lot Size: | 0,00 |
Description
Great four flat in lovely residential area of La Grange Park. Well Maintained brick building with spacioous units. Units offer spacious rooms, Large living room and 2 bedrooms with hardwood floors. Light and bright eat-in kitchen. Basement w/ coin laundry and large storage sheds. Great investment!
Property Specifics
| Multi-unit | |
| — | |
| Other | |
| 1960 | |
| Full | |
| — | |
| No | |
| — |
| Cook | |
| Sherwood Village | |
| — / — | |
| — | |
| Lake Michigan | |
| Public Sewer | |
| 08425849 | |
| 15283016070000 |
Nearby Schools
| NAME: | DISTRICT: | DISTANCE: | |
|---|---|---|---|
|
Grade School
Forest Road Elementary School |
102 | — | |
|
Middle School
Park Junior High School |
102 | Not in DB | |
|
High School
Lyons Twp High School |
204 | Not in DB | |
Property History
| DATE: | EVENT: | PRICE: | SOURCE: |
|---|---|---|---|
| 15 Oct, 2013 | Sold | $372,500 | MRED MLS |
| 26 Aug, 2013 | Under contract | $389,000 | MRED MLS |
| 20 Aug, 2013 | Listed for sale | $389,000 | MRED MLS |
| 6 Jul, 2022 | Sold | $610,000 | MRED MLS |
| 15 May, 2022 | Under contract | $630,000 | MRED MLS |
| 26 Apr, 2022 | Listed for sale | $630,000 | MRED MLS |
Room Specifics
Total Bedrooms: 8
Bedrooms Above Ground: 8
Bedrooms Below Ground: 0
Dimensions: —
Floor Type: —
Dimensions: —
Floor Type: —
Dimensions: —
Floor Type: —
Dimensions: —
Floor Type: —
Dimensions: —
Floor Type: —
Dimensions: —
Floor Type: —
Dimensions: —
Floor Type: —
Full Bathrooms: 4
Bathroom Amenities: —
Bathroom in Basement: —
Rooms: —
Basement Description: Partially Finished
Other Specifics
| — | |
| Concrete Perimeter | |
| — | |
| — | |
| — | |
| 81X128X132X51 | |
| — | |
| — | |
| — | |
| — | |
| Not in DB | |
| — | |
| — | |
| — | |
| — |
Tax History
| Year | Property Taxes |
|---|---|
| 2013 | $9,233 |
| 2022 | $13,822 |
Contact Agent
Nearby Similar Homes
Nearby Sold Comparables
Contact Agent
Listing Provided By
Re/Max Signature Homes





