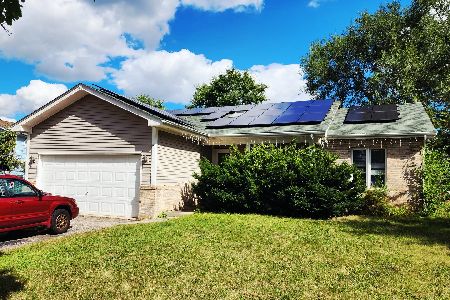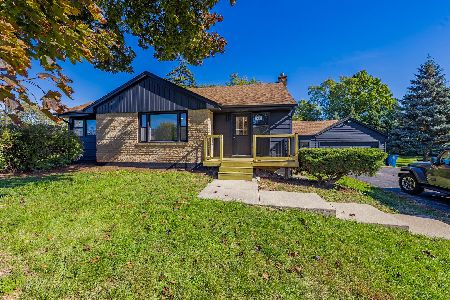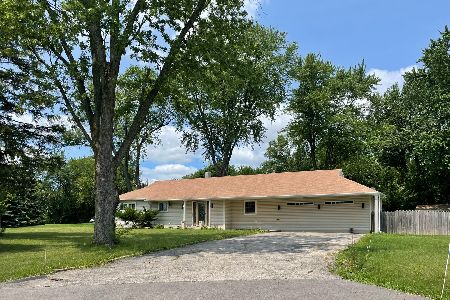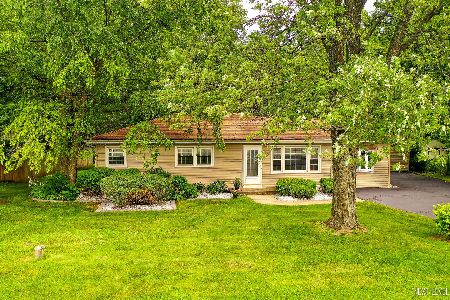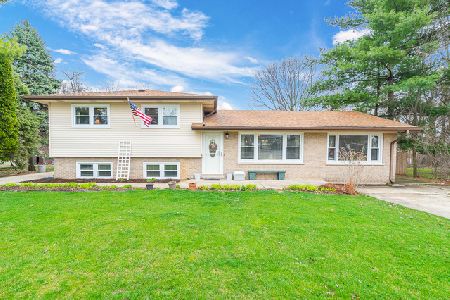2N048 Virginia Avenue, Glen Ellyn, Illinois 60137
$293,500
|
Sold
|
|
| Status: | Closed |
| Sqft: | 1,346 |
| Cost/Sqft: | $201 |
| Beds: | 3 |
| Baths: | 2 |
| Year Built: | 1960 |
| Property Taxes: | $5,920 |
| Days On Market: | 1638 |
| Lot Size: | 0,45 |
Description
Welcome Home to Glen Ellyn Countryside! Situated on just under a half-acre private lot, this sought-after post quarantine sanctuary is finally ready to trade hands to its 4th owner. Presenting just under 1400 sq. ft and highlighted by an abundance of love and upkeep; all your new home awaits is your personal touch. From the moment you drive up the extended paved driveway, you're saluted by this cute split-level home featuring a new roof over (2021), vinyl siding, professional landscape, and beautiful mature trees establishing privacy between you and your neighbors. Traverse the threshold and you're greeted by ample natural light due to the eastern exposure highlighting the genuine hardwood flooring. As you advance, the heart of the home exhibits solid oak cabinets with built in custom China cabinet and an eating area large enough to seat 8 people, easy. Progressing through the eating area you can feel the gentle breeze from the sliding glass door leading to a backyard paradise. Rest and relax after a long day at work under the shade on a large deck surrounded by manicured gardens (Hosta's, Yucca's, Day Lilies, and Pink Peonies) and tranquil water fountains. In the early evening, you'll appreciate the beautiful sunsets illuminating your private retreat. For those evenings when you're entertaining, utilize the built-in power source for music or lighting built in to the deck, and make use of the fire pit for a good vibe. This large back yard is perfect for those seeking an outdoor lifestyle and those closest to you with the custom-built play house complete with slides for them and their Matchbox cars - check it out! Also featured in the backyard is a huge shed for all your landscaping needs, a beautiful white arbor with manicured vine growth, and on the north side of the garage is a built-in storage area for larger items with roof! While you're here, check out the 2.5 car garage completely insulated with built in heater and 220v electric for all your workshop needs! More info to come! Schedule a showing today!
Property Specifics
| Single Family | |
| — | |
| Tri-Level | |
| 1960 | |
| Partial,English | |
| — | |
| No | |
| 0.45 |
| Du Page | |
| — | |
| 0 / Not Applicable | |
| None | |
| Private Well | |
| Septic-Private | |
| 11086708 | |
| 0234408020 |
Nearby Schools
| NAME: | DISTRICT: | DISTANCE: | |
|---|---|---|---|
|
Grade School
Glen Hill Primary School |
16 | — | |
|
Middle School
Glenside Middle School |
16 | Not in DB | |
|
High School
Glenbard West High School |
87 | Not in DB | |
Property History
| DATE: | EVENT: | PRICE: | SOURCE: |
|---|---|---|---|
| 27 Jul, 2021 | Sold | $293,500 | MRED MLS |
| 21 May, 2021 | Under contract | $269,900 | MRED MLS |
| 13 May, 2021 | Listed for sale | $269,900 | MRED MLS |

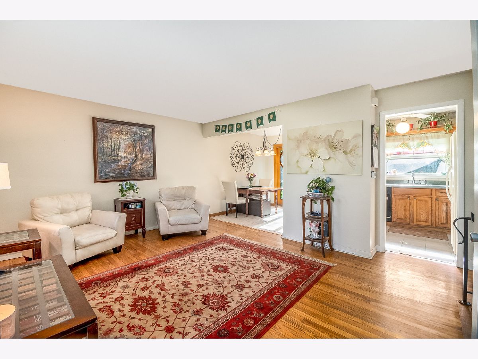
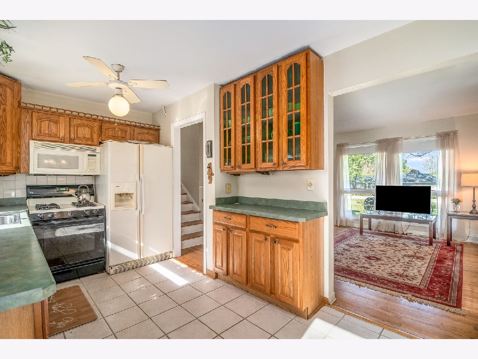
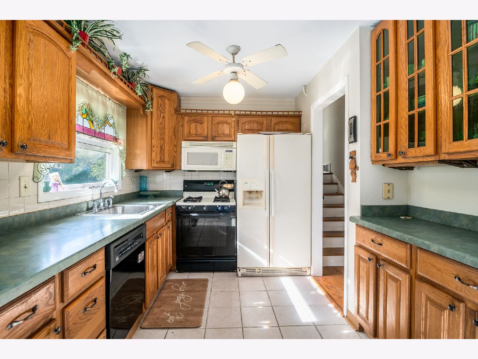

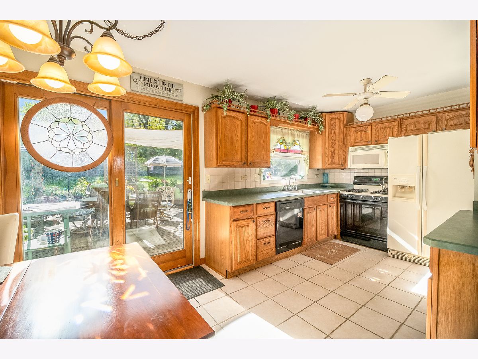
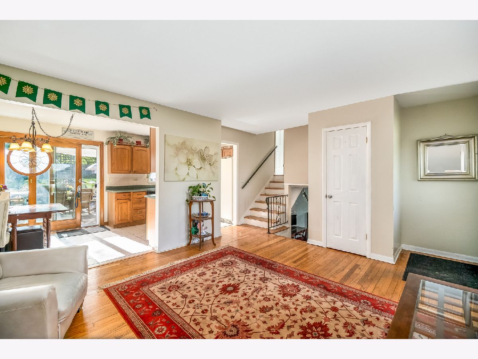
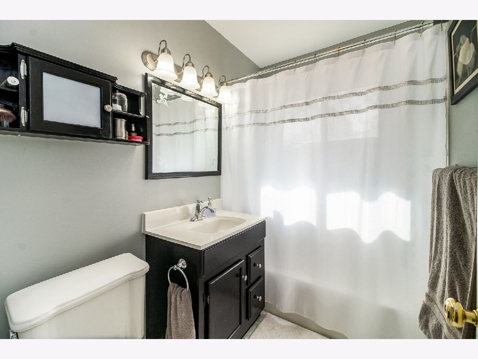
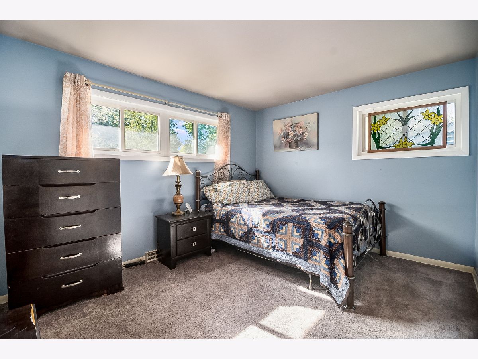
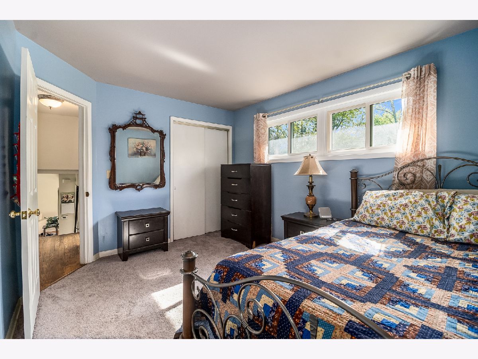

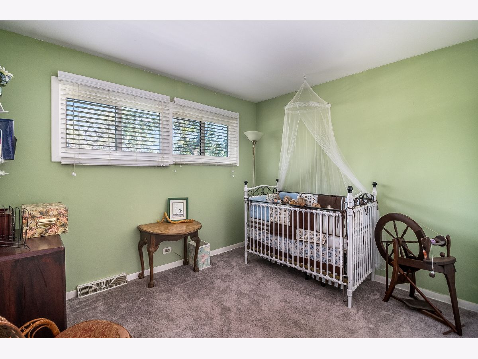
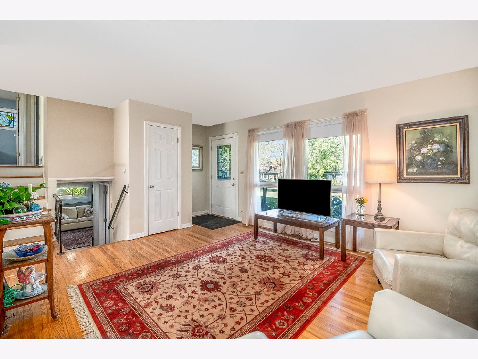
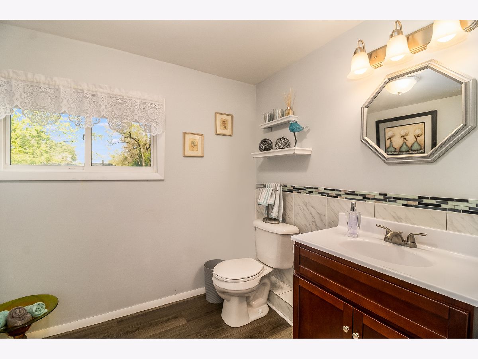
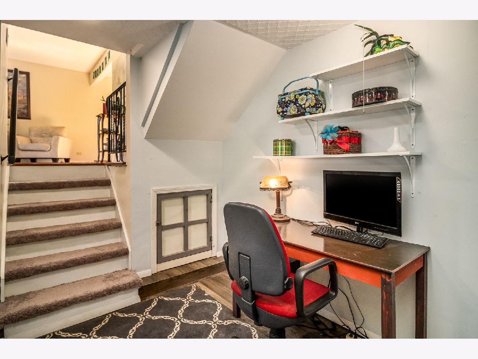
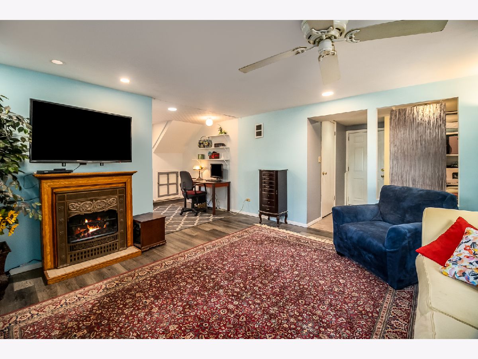
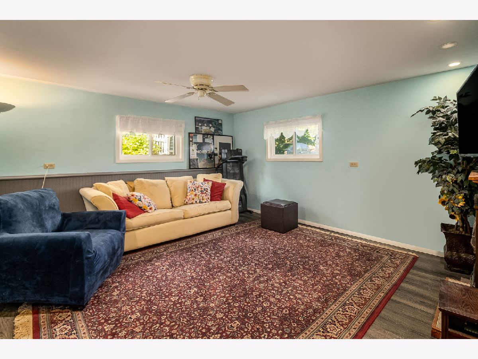
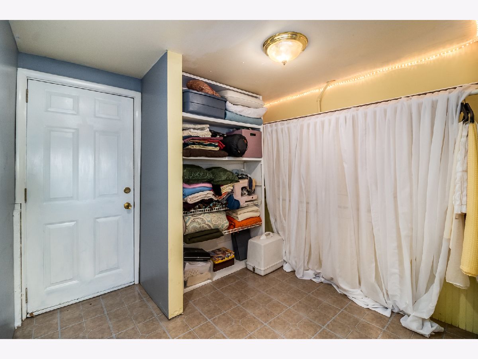
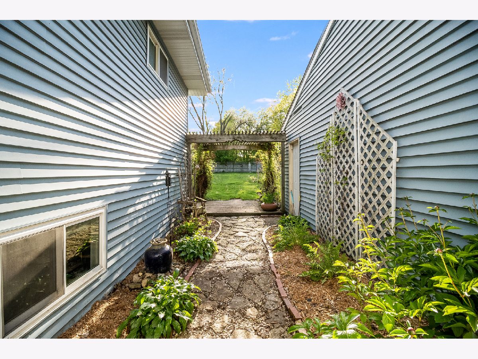
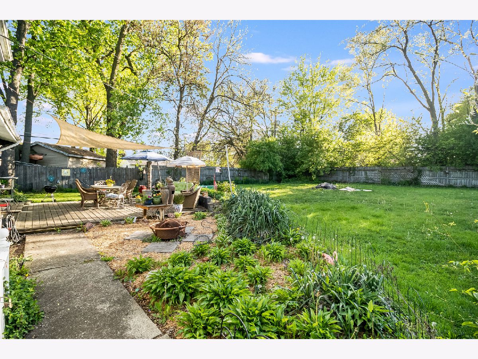
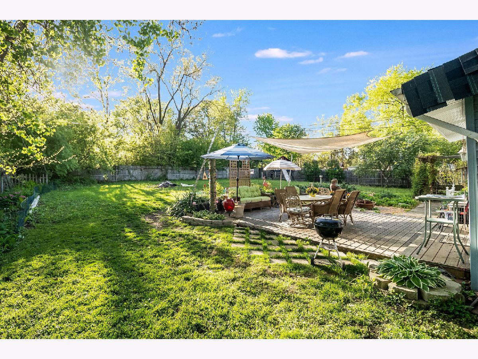
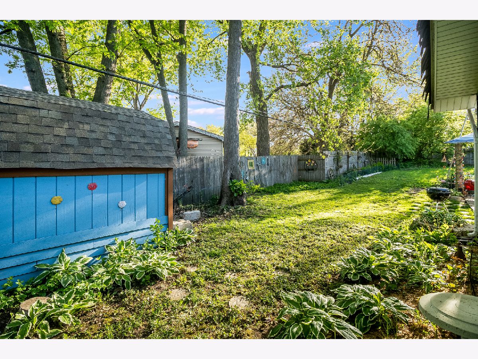
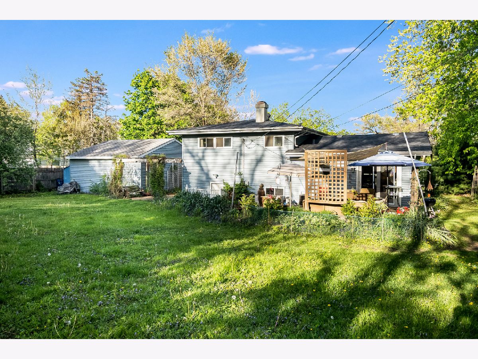
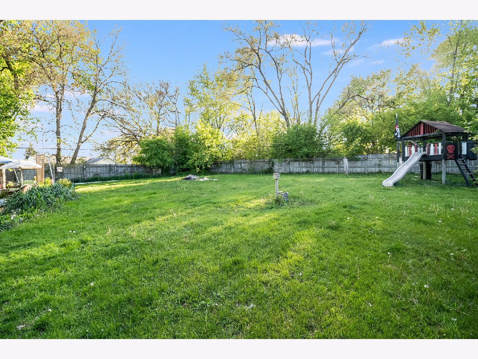
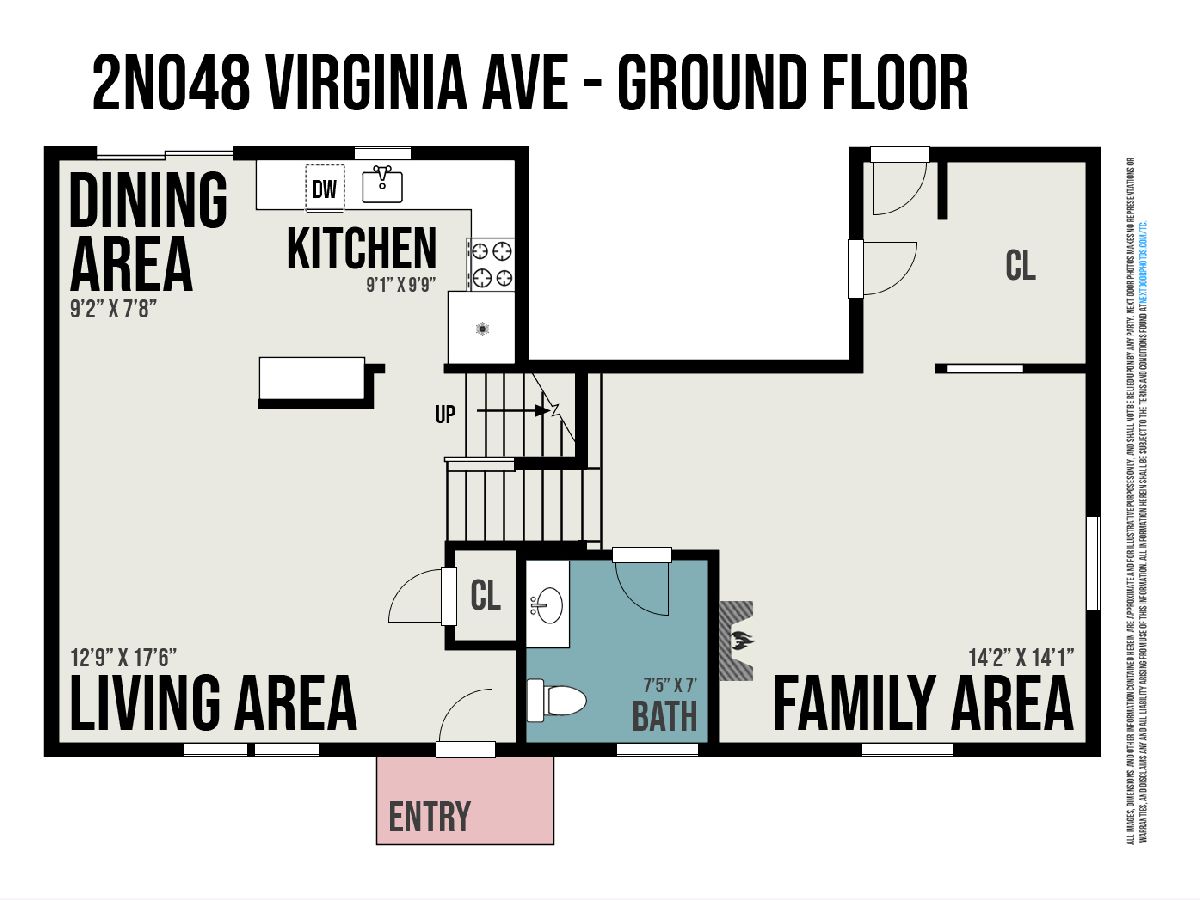
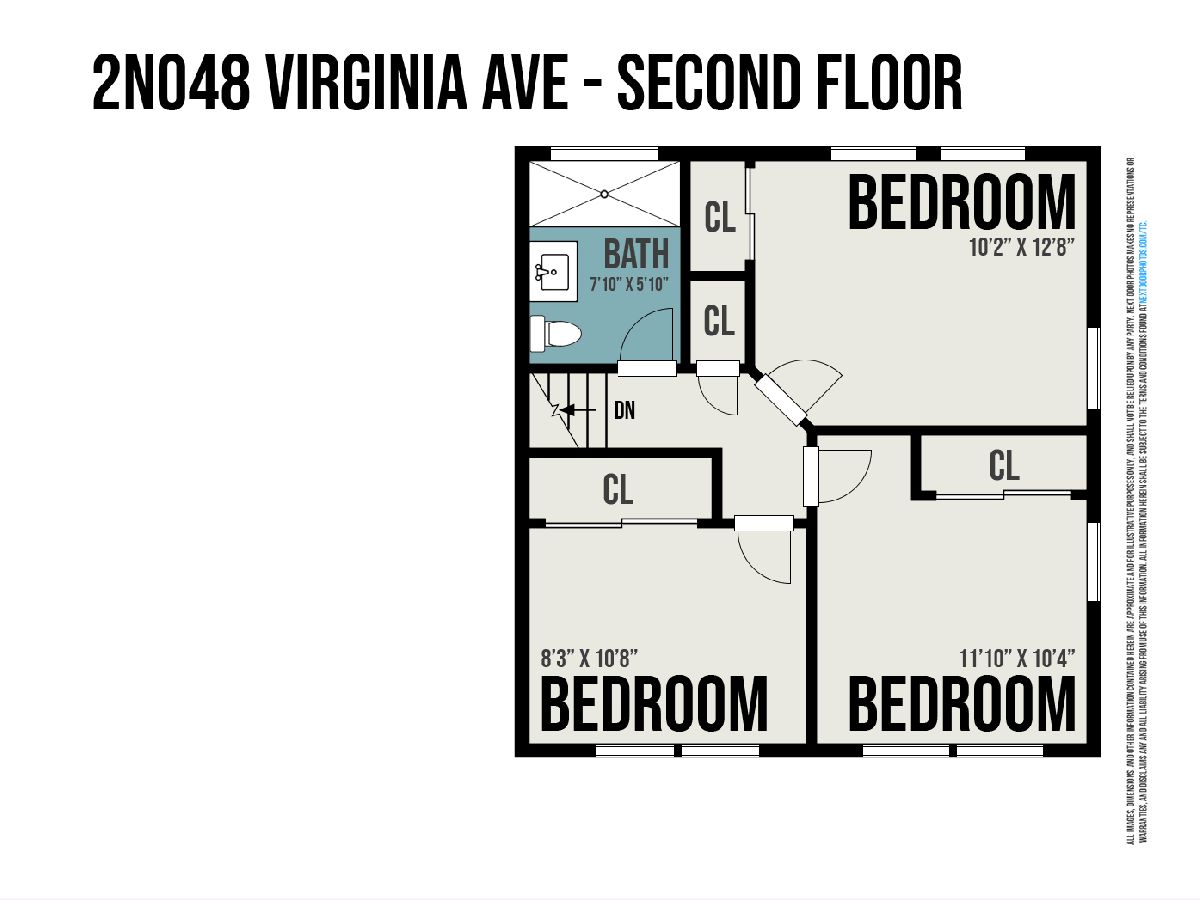
Room Specifics
Total Bedrooms: 3
Bedrooms Above Ground: 3
Bedrooms Below Ground: 0
Dimensions: —
Floor Type: Hardwood
Dimensions: —
Floor Type: Hardwood
Full Bathrooms: 2
Bathroom Amenities: —
Bathroom in Basement: 0
Rooms: No additional rooms
Basement Description: Finished,Crawl,Exterior Access,Egress Window,Rec/Family Area,Storage Space
Other Specifics
| 2.5 | |
| Concrete Perimeter | |
| Asphalt | |
| Deck, Storms/Screens, Fire Pit, Breezeway, Workshop | |
| Landscaped,Wooded,Mature Trees,Backs to Trees/Woods,Garden,Outdoor Lighting,Partial Fencing,Wood Fence | |
| 102X193 | |
| Unfinished | |
| None | |
| Hardwood Floors | |
| Range, Microwave, Dishwasher, Refrigerator, Washer, Dryer | |
| Not in DB | |
| Park, Pool, Lake, Street Paved | |
| — | |
| — | |
| — |
Tax History
| Year | Property Taxes |
|---|---|
| 2021 | $5,920 |
Contact Agent
Nearby Similar Homes
Nearby Sold Comparables
Contact Agent
Listing Provided By
eXp Realty LLC

