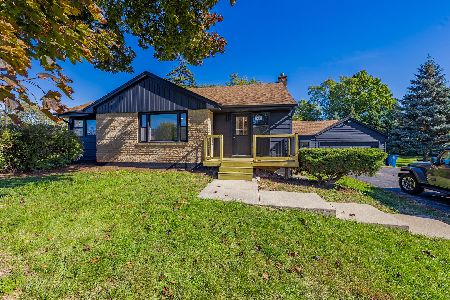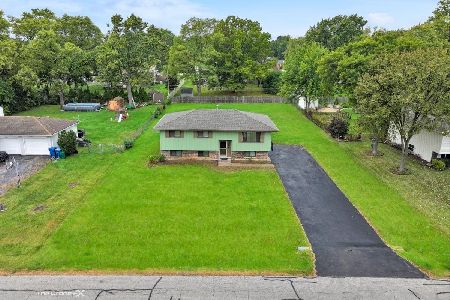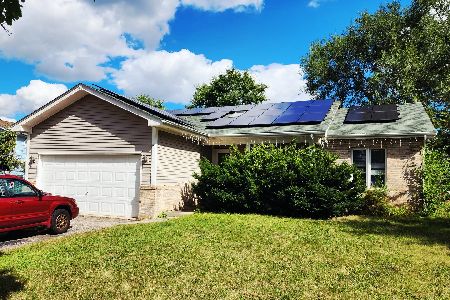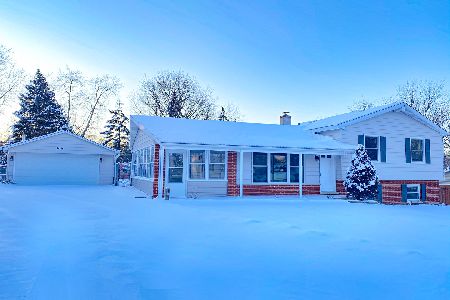2N050 Amy Avenue, Glen Ellyn, Illinois 60137
$275,000
|
Sold
|
|
| Status: | Closed |
| Sqft: | 1,678 |
| Cost/Sqft: | $167 |
| Beds: | 3 |
| Baths: | 2 |
| Year Built: | 1955 |
| Property Taxes: | $7,970 |
| Days On Market: | 2435 |
| Lot Size: | 0,43 |
Description
Ever want to live like you were on vacation????? Now is your chance!!!! Longtime owners said they never had to go on vacation in 40 years because their home is like paradise! Enjoy the heated in ground pool and the picturesque views from every window of this beautifully manicured and well maintained home! Whether you are down sizing or just starting out you will truly love this gorgeous low maintenance ranch home! Family room with cathedral ceilings, fireplace, built in bar and tons of windows make this the home everyone will want to gather in! Huge over sized garage with pull down stairs to attic offer ample storage too! Here's some of what we've improved in the past few years, New pool Heater 2018, New Pool pump 2017, New Pool Liner 2014, New Water Softener 2019 and New Sump Pump 2019, New Roof 2011! Quick Closing Possible so that you can enjoy and amazing summer in the Pool! Home is close to park, expressways, stores, restaurants and so much more! Hurry Home!
Property Specifics
| Single Family | |
| — | |
| Ranch | |
| 1955 | |
| None | |
| RANCH | |
| No | |
| 0.43 |
| Du Page | |
| Glen Ellyn Countryside | |
| 0 / Not Applicable | |
| None | |
| Private Well | |
| Septic-Private | |
| 10367630 | |
| 0234409020 |
Nearby Schools
| NAME: | DISTRICT: | DISTANCE: | |
|---|---|---|---|
|
Grade School
Glen Hill Primary School |
16 | — | |
|
Middle School
Glenside Middle School |
16 | Not in DB | |
|
High School
Glenbard West High School |
87 | Not in DB | |
Property History
| DATE: | EVENT: | PRICE: | SOURCE: |
|---|---|---|---|
| 31 Jul, 2019 | Sold | $275,000 | MRED MLS |
| 10 May, 2019 | Under contract | $279,900 | MRED MLS |
| 4 May, 2019 | Listed for sale | $279,900 | MRED MLS |
Room Specifics
Total Bedrooms: 3
Bedrooms Above Ground: 3
Bedrooms Below Ground: 0
Dimensions: —
Floor Type: Hardwood
Dimensions: —
Floor Type: Hardwood
Full Bathrooms: 2
Bathroom Amenities: Whirlpool
Bathroom in Basement: 0
Rooms: No additional rooms
Basement Description: Crawl
Other Specifics
| 2 | |
| Concrete Perimeter | |
| Asphalt | |
| Patio | |
| Fenced Yard,Mature Trees | |
| 101X186X101X187 | |
| — | |
| — | |
| Vaulted/Cathedral Ceilings, Hardwood Floors, First Floor Bedroom, First Floor Laundry | |
| Range, Microwave, Dishwasher, Refrigerator, Washer, Dryer, Water Softener Owned | |
| Not in DB | |
| Clubhouse, Tennis Courts, Street Paved | |
| — | |
| — | |
| Gas Log |
Tax History
| Year | Property Taxes |
|---|---|
| 2019 | $7,970 |
Contact Agent
Nearby Similar Homes
Nearby Sold Comparables
Contact Agent
Listing Provided By
RE/MAX All Pro










