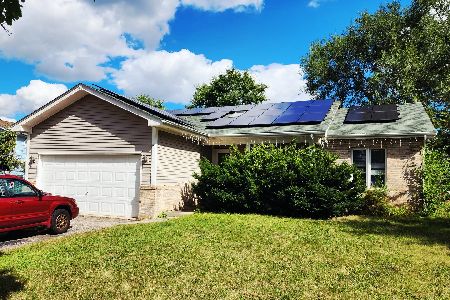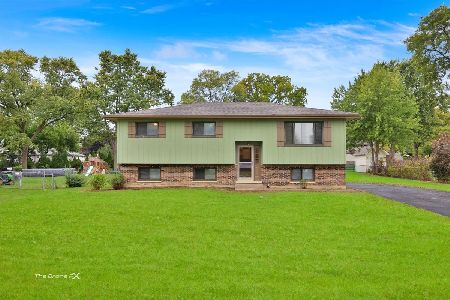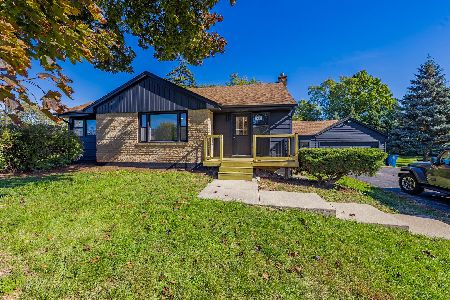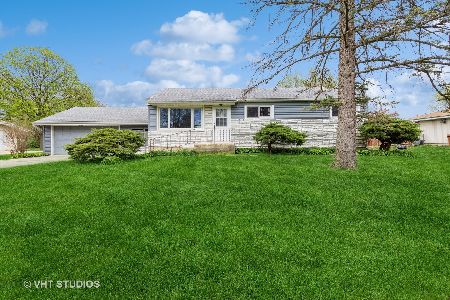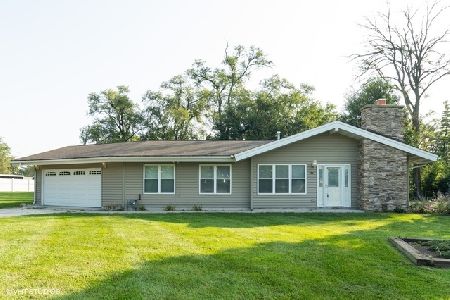2N061 Bernice Avenue, Glen Ellyn, Illinois 60137
$245,000
|
Sold
|
|
| Status: | Closed |
| Sqft: | 1,178 |
| Cost/Sqft: | $211 |
| Beds: | 3 |
| Baths: | 2 |
| Year Built: | 1956 |
| Property Taxes: | $6,466 |
| Days On Market: | 3464 |
| Lot Size: | 0,41 |
Description
The open floor plan of this updated ranch is perfect for modern lifestyles. This bright and cheerful home has had many updates including; newer windows, siding, roof, finished basement, maple cabinetry in the kitchen, air conditioning, newer bathrooms, water softening system. The almost half acre is perfect for outdoor entertaining, has an extra large garage, a storage shed and the backyard is fenced. The basement is another great space with a family room/play room, 4th bedroom and bath, workshop, storage and craft area. The convenient location is close to shopping, expressways and the well known, Glenbard West High School. Hurry over to this nice house before it's sold!
Property Specifics
| Single Family | |
| — | |
| Ranch | |
| 1956 | |
| Full | |
| — | |
| No | |
| 0.41 |
| Du Page | |
| — | |
| 0 / Not Applicable | |
| None | |
| Private Well | |
| Septic-Private | |
| 09230870 | |
| 0234411009 |
Nearby Schools
| NAME: | DISTRICT: | DISTANCE: | |
|---|---|---|---|
|
Grade School
Glen Hill Primary School |
16 | — | |
|
Middle School
Glenside Middle School |
16 | Not in DB | |
|
High School
Glenbard West High School |
87 | Not in DB | |
Property History
| DATE: | EVENT: | PRICE: | SOURCE: |
|---|---|---|---|
| 21 Sep, 2011 | Sold | $195,000 | MRED MLS |
| 21 Aug, 2011 | Under contract | $209,000 | MRED MLS |
| 14 Aug, 2011 | Listed for sale | $209,000 | MRED MLS |
| 18 Jul, 2016 | Sold | $245,000 | MRED MLS |
| 22 May, 2016 | Under contract | $249,000 | MRED MLS |
| 17 May, 2016 | Listed for sale | $249,000 | MRED MLS |
Room Specifics
Total Bedrooms: 4
Bedrooms Above Ground: 3
Bedrooms Below Ground: 1
Dimensions: —
Floor Type: Hardwood
Dimensions: —
Floor Type: Hardwood
Dimensions: —
Floor Type: Carpet
Full Bathrooms: 2
Bathroom Amenities: —
Bathroom in Basement: 1
Rooms: Foyer,Recreation Room,Workshop
Basement Description: Partially Finished
Other Specifics
| 2.5 | |
| — | |
| Asphalt | |
| Patio, Storms/Screens | |
| Fenced Yard | |
| 100 X 180 X 100 X 179 | |
| Unfinished | |
| None | |
| Hardwood Floors, First Floor Bedroom, In-Law Arrangement, First Floor Full Bath | |
| Range, Microwave, Dishwasher, Refrigerator, Washer, Dryer | |
| Not in DB | |
| Street Lights, Street Paved | |
| — | |
| — | |
| — |
Tax History
| Year | Property Taxes |
|---|---|
| 2011 | $5,697 |
| 2016 | $6,466 |
Contact Agent
Nearby Similar Homes
Nearby Sold Comparables
Contact Agent
Listing Provided By
RE/MAX Properties

