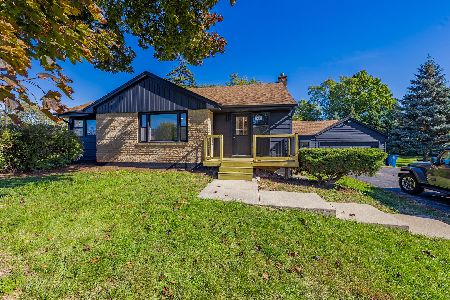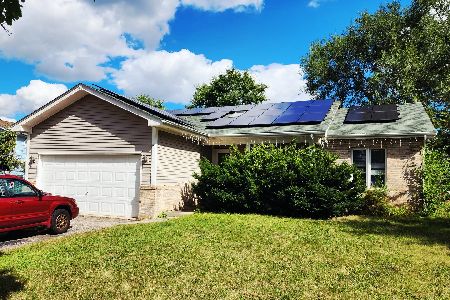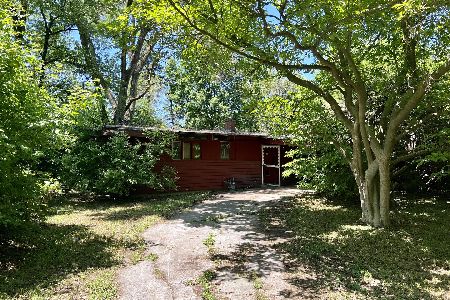2N111 Diane Avenue, Glen Ellyn, Illinois 60137
$309,900
|
Sold
|
|
| Status: | Closed |
| Sqft: | 1,696 |
| Cost/Sqft: | $183 |
| Beds: | 3 |
| Baths: | 2 |
| Year Built: | 1952 |
| Property Taxes: | $4,756 |
| Days On Market: | 1037 |
| Lot Size: | 0,42 |
Description
Glen Ellyn Countryside Ranch with Crawl Space. 3 Beds, 2 Baths with 2 Fireplaces Wood burning. Living Room, Dining Room separate and Large Family Room Addition overlooks Fenced Yard of almost 1/2 acre lot 2-1/2 car garage detached and patio off of sliding glass doors. Owner keeps great care for 17 years. House was built by original owner with custom extras...cedar closets, hardwood floors, tons of closets, laundry with pass-through, and crown molding to name a few. Close to Elementary School, Shopping, and Expressways. Glenbard West High School.
Property Specifics
| Single Family | |
| — | |
| — | |
| 1952 | |
| — | |
| — | |
| No | |
| 0.42 |
| Du Page | |
| Glen Ellyn Countryside | |
| — / Not Applicable | |
| — | |
| — | |
| — | |
| 11728843 | |
| 0234408006 |
Nearby Schools
| NAME: | DISTRICT: | DISTANCE: | |
|---|---|---|---|
|
Grade School
Glen Hill Primary School |
16 | — | |
|
Middle School
Glenside Middle School |
16 | Not in DB | |
|
High School
Glenbard West High School |
87 | Not in DB | |
Property History
| DATE: | EVENT: | PRICE: | SOURCE: |
|---|---|---|---|
| 28 Apr, 2023 | Sold | $309,900 | MRED MLS |
| 4 Mar, 2023 | Under contract | $309,900 | MRED MLS |
| 2 Mar, 2023 | Listed for sale | $309,900 | MRED MLS |
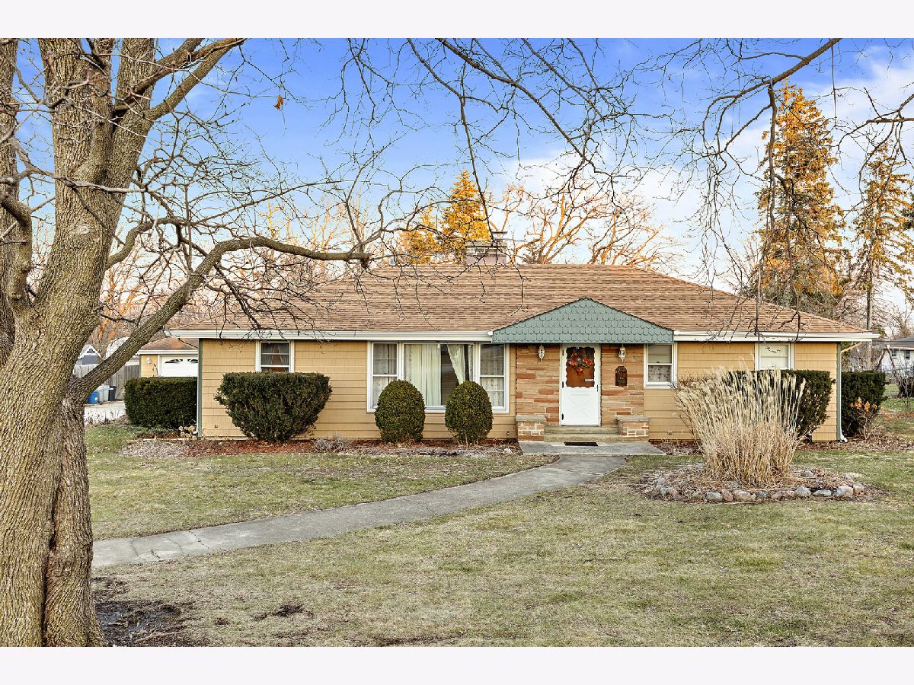
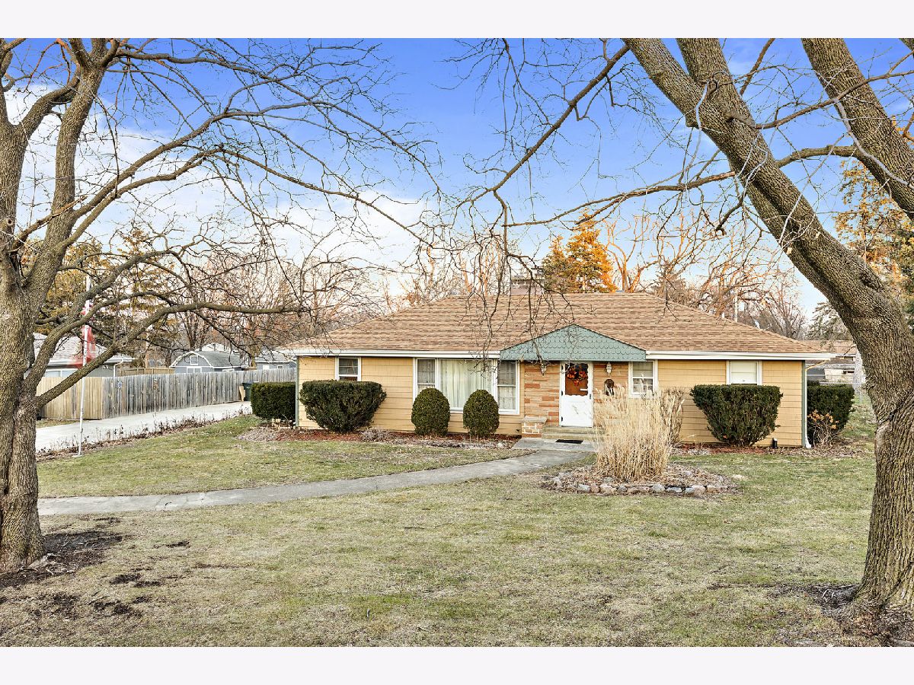
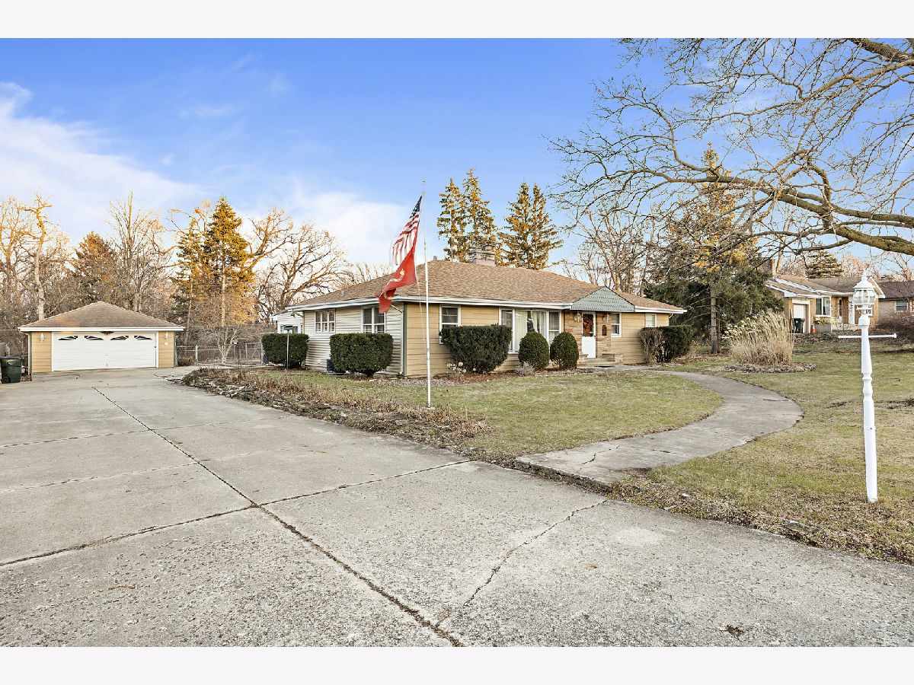
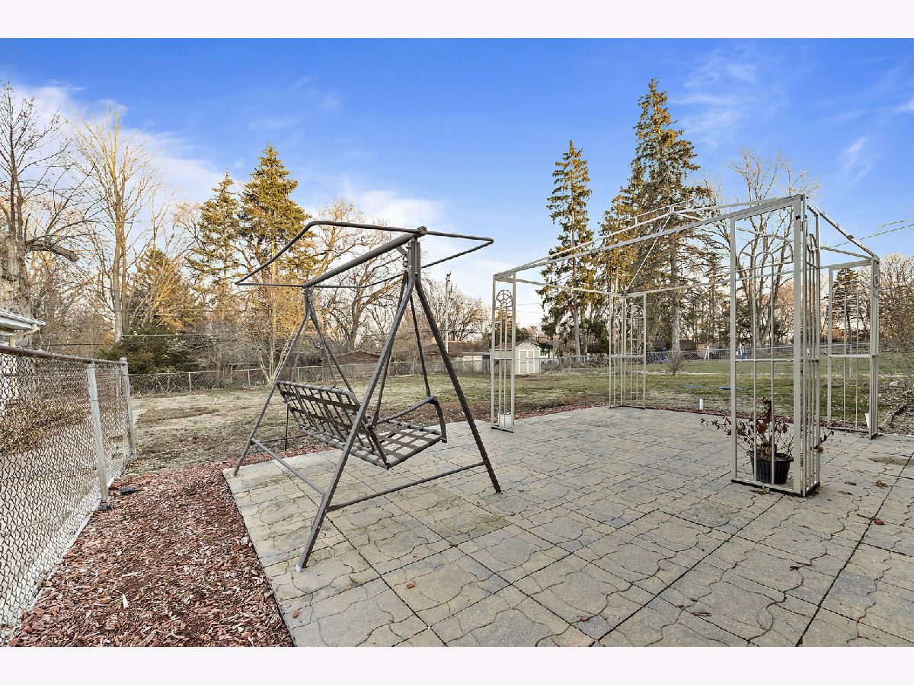
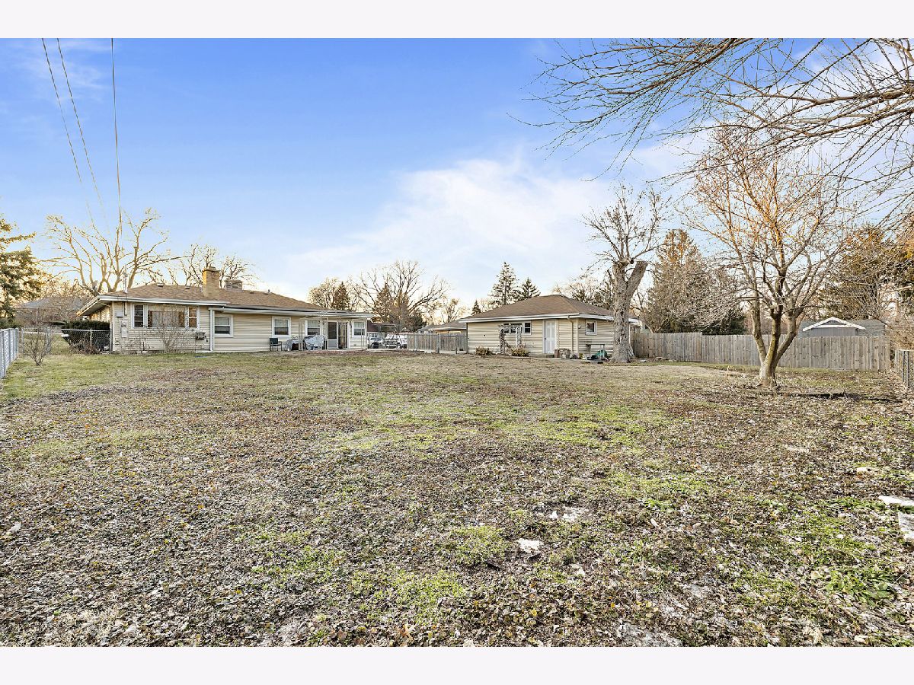
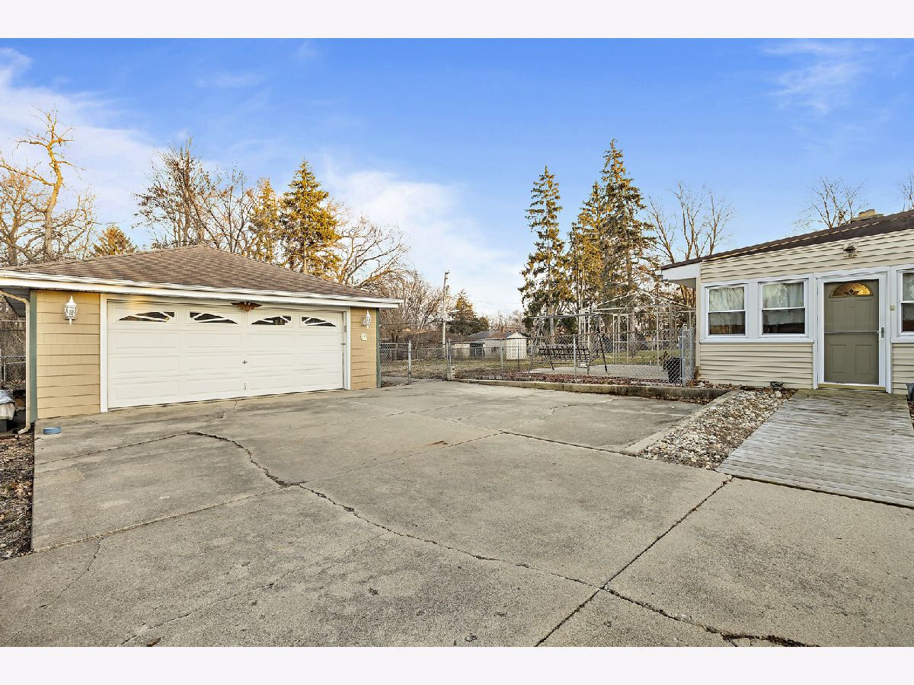
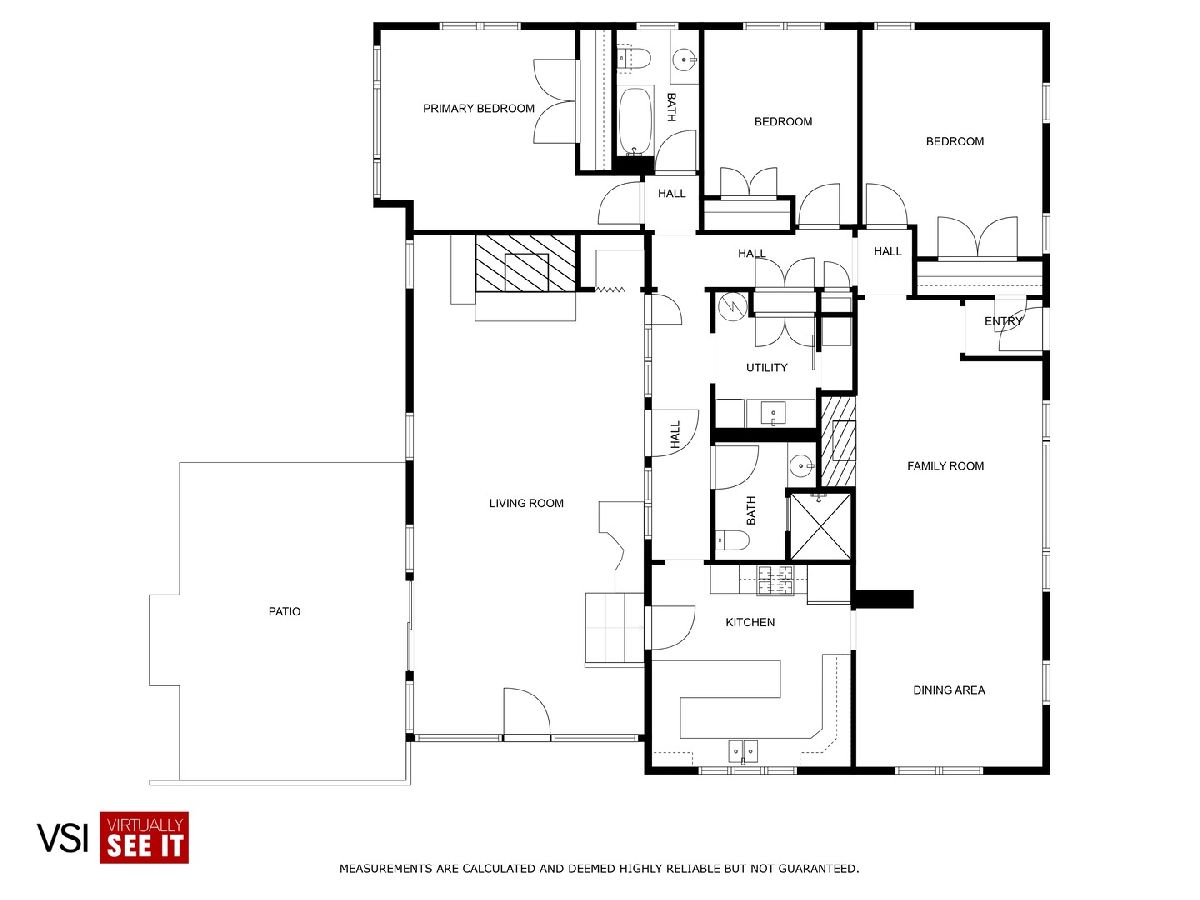
Room Specifics
Total Bedrooms: 3
Bedrooms Above Ground: 3
Bedrooms Below Ground: 0
Dimensions: —
Floor Type: —
Dimensions: —
Floor Type: —
Full Bathrooms: 2
Bathroom Amenities: Separate Shower
Bathroom in Basement: 0
Rooms: —
Basement Description: Crawl
Other Specifics
| 2.5 | |
| — | |
| Concrete | |
| — | |
| — | |
| 102X193 | |
| — | |
| — | |
| — | |
| — | |
| Not in DB | |
| — | |
| — | |
| — | |
| — |
Tax History
| Year | Property Taxes |
|---|---|
| 2023 | $4,756 |
Contact Agent
Nearby Similar Homes
Nearby Sold Comparables
Contact Agent
Listing Provided By
J.W. Reedy Realty

