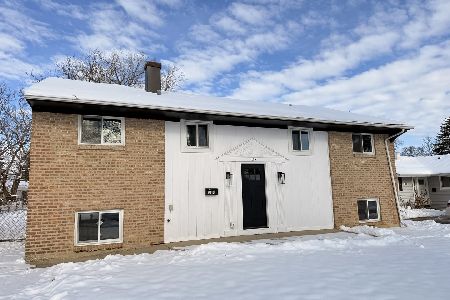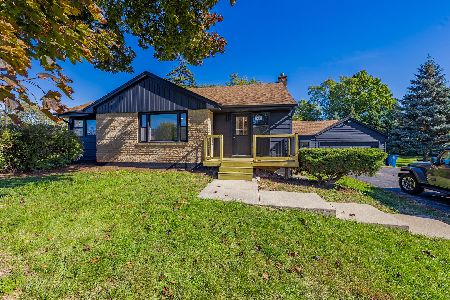2N126 Linda Lane, Carol Stream, Illinois 60188
$225,000
|
Sold
|
|
| Status: | Closed |
| Sqft: | 2,537 |
| Cost/Sqft: | $93 |
| Beds: | 5 |
| Baths: | 2 |
| Year Built: | 1950 |
| Property Taxes: | $7,245 |
| Days On Market: | 3863 |
| Lot Size: | 0,48 |
Description
Wonderful family home with over $20K worth of improvements. Designed for a large family with 5-6 bedrooms, you will be entranced with the warm feel of this home. Enhanced with beautiful built-ins, with plenty of space to spread out. Great storage, large full basement and spectacular decks, patio and gardens. This is truly a place you could call home!
Property Specifics
| Single Family | |
| — | |
| — | |
| 1950 | |
| Full | |
| — | |
| No | |
| 0.48 |
| Du Page | |
| — | |
| 0 / Not Applicable | |
| None | |
| Private Well | |
| Septic-Private | |
| 08962685 | |
| 0234310009 |
Property History
| DATE: | EVENT: | PRICE: | SOURCE: |
|---|---|---|---|
| 30 Sep, 2015 | Sold | $225,000 | MRED MLS |
| 9 Aug, 2015 | Under contract | $234,900 | MRED MLS |
| 23 Jun, 2015 | Listed for sale | $234,900 | MRED MLS |
| 17 May, 2023 | Sold | $405,000 | MRED MLS |
| 11 Apr, 2023 | Under contract | $399,900 | MRED MLS |
| 6 Apr, 2023 | Listed for sale | $399,900 | MRED MLS |
Room Specifics
Total Bedrooms: 5
Bedrooms Above Ground: 5
Bedrooms Below Ground: 0
Dimensions: —
Floor Type: Carpet
Dimensions: —
Floor Type: Carpet
Dimensions: —
Floor Type: Wood Laminate
Dimensions: —
Floor Type: —
Full Bathrooms: 2
Bathroom Amenities: —
Bathroom in Basement: 0
Rooms: Bonus Room,Bedroom 5,Office,Recreation Room
Basement Description: Partially Finished
Other Specifics
| 2 | |
| — | |
| — | |
| Deck, Patio | |
| Fenced Yard | |
| 102X205 | |
| — | |
| None | |
| First Floor Bedroom, First Floor Full Bath | |
| Range, Refrigerator, Freezer, Washer, Dryer | |
| Not in DB | |
| — | |
| — | |
| — | |
| Wood Burning |
Tax History
| Year | Property Taxes |
|---|---|
| 2015 | $7,245 |
| 2023 | $7,140 |
Contact Agent
Nearby Similar Homes
Nearby Sold Comparables
Contact Agent
Listing Provided By
RE/MAX Suburban








