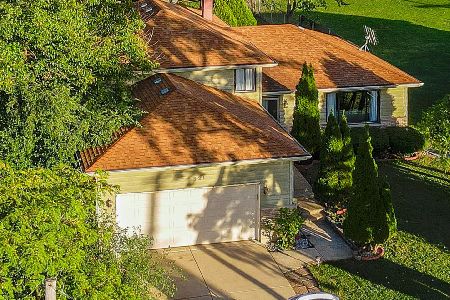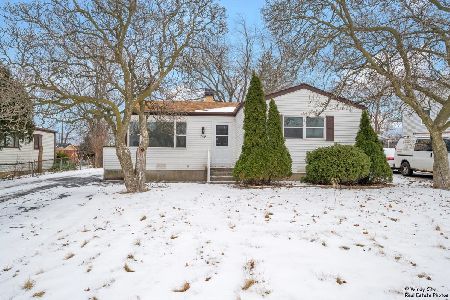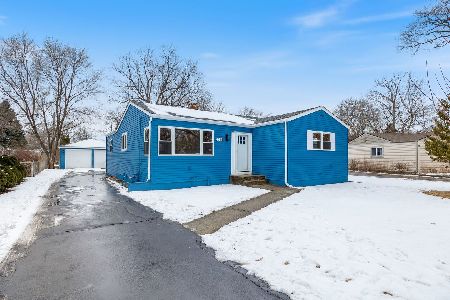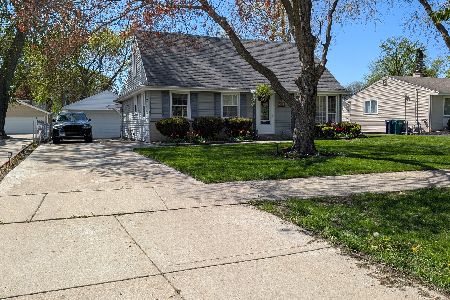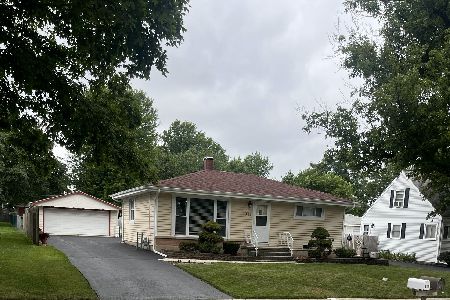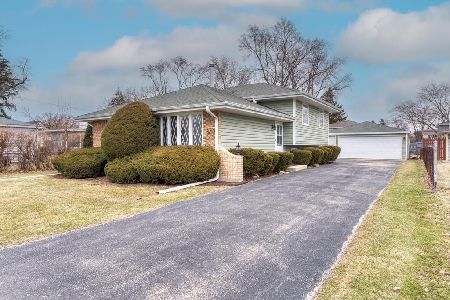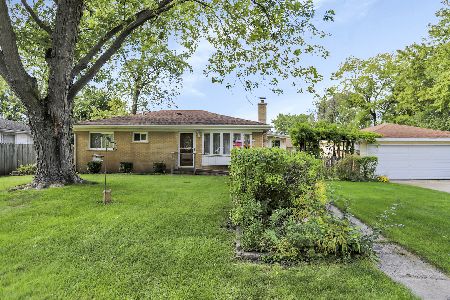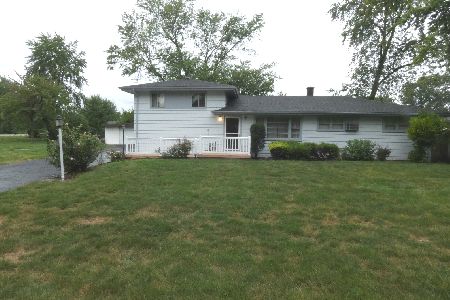2N176 Edgewood Avenue, Lombard, Illinois 60148
$247,000
|
Sold
|
|
| Status: | Closed |
| Sqft: | 1,668 |
| Cost/Sqft: | $165 |
| Beds: | 5 |
| Baths: | 3 |
| Year Built: | 1973 |
| Property Taxes: | $4,884 |
| Days On Market: | 3880 |
| Lot Size: | 0,35 |
Description
Come see this spacious split level in the convenient and quiet North Avenue Manor neighborhood of unincorporated Lombard. Located at the end of a dead-end street with a circular driveway, this home has many updates throughout, with beautiful hardwood floors and so much more. The eat-in kitchen has tons of cabinet space, granite counters and newer stainless steel appliances. The living room doubles as a possible dining area, bright with natural light and a beautiful bay window awaiting plants, family photos or pillows for a cozy reading nook. The master suite boasts over 200 square feet of living and lounging space. On the lower level, a partial basement awaits your finishing touches. Used as a family room, it has another full bathroom (recently updated). Making this home a true gem is the almost 1/2 acre lot, perfect for gardening, active children and more. The two detached garages offer room for 4 cars. Less than 3 miles to Metra, or 355. Only 5 miles to 290/294.
Property Specifics
| Single Family | |
| — | |
| Tri-Level | |
| 1973 | |
| Partial | |
| — | |
| No | |
| 0.35 |
| Du Page | |
| North Avenue Manor | |
| 0 / Not Applicable | |
| None | |
| Private Well | |
| Septic-Private | |
| 08984299 | |
| 0332409016 |
Nearby Schools
| NAME: | DISTRICT: | DISTANCE: | |
|---|---|---|---|
|
Grade School
Fullerton Elementary School |
4 | — | |
|
Middle School
Indian Trail Junior High School |
4 | Not in DB | |
|
High School
Addison Trail High School |
88 | Not in DB | |
Property History
| DATE: | EVENT: | PRICE: | SOURCE: |
|---|---|---|---|
| 9 Feb, 2016 | Sold | $247,000 | MRED MLS |
| 10 Dec, 2015 | Under contract | $274,900 | MRED MLS |
| — | Last price change | $292,900 | MRED MLS |
| 16 Jul, 2015 | Listed for sale | $292,900 | MRED MLS |
Room Specifics
Total Bedrooms: 5
Bedrooms Above Ground: 5
Bedrooms Below Ground: 0
Dimensions: —
Floor Type: Carpet
Dimensions: —
Floor Type: Carpet
Dimensions: —
Floor Type: Hardwood
Dimensions: —
Floor Type: —
Full Bathrooms: 3
Bathroom Amenities: Whirlpool,Handicap Shower,Garden Tub,Double Shower
Bathroom in Basement: 1
Rooms: Bedroom 5,Recreation Room
Basement Description: Partially Finished,Crawl,Exterior Access
Other Specifics
| 4 | |
| Concrete Perimeter | |
| Concrete,Circular | |
| Patio, Above Ground Pool | |
| Fenced Yard | |
| 95X134 | |
| — | |
| Full | |
| Hardwood Floors | |
| Range, Microwave, Dishwasher, Refrigerator, Washer, Dryer, Disposal, Stainless Steel Appliance(s) | |
| Not in DB | |
| — | |
| — | |
| — | |
| — |
Tax History
| Year | Property Taxes |
|---|---|
| 2016 | $4,884 |
Contact Agent
Nearby Similar Homes
Nearby Sold Comparables
Contact Agent
Listing Provided By
Baird & Warner

