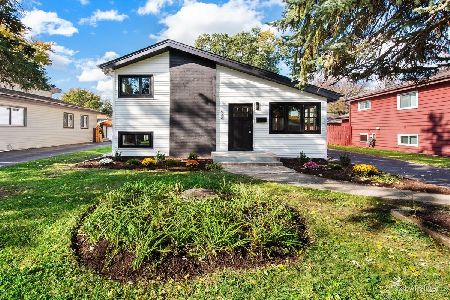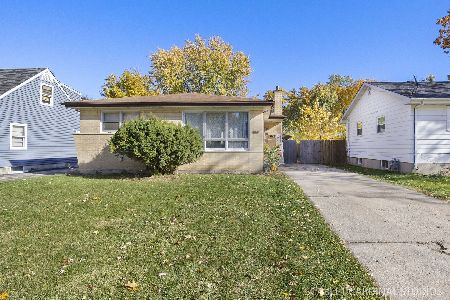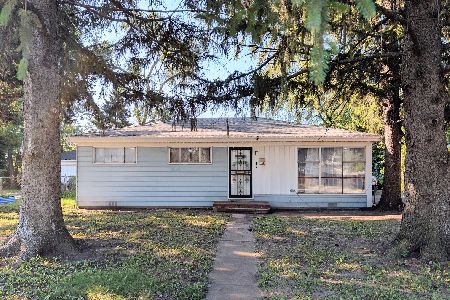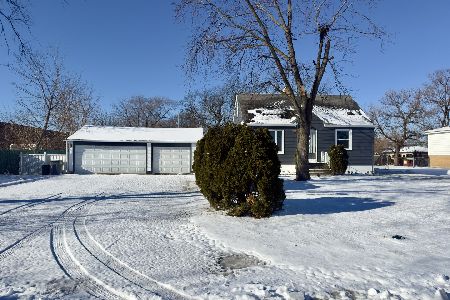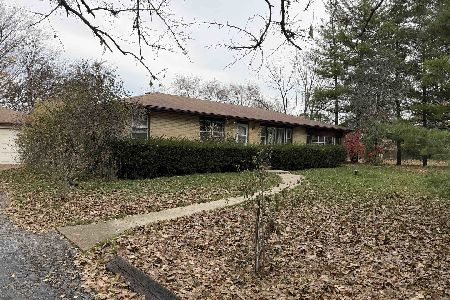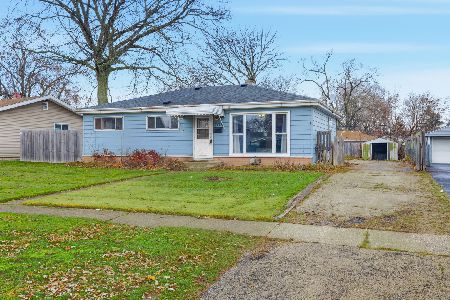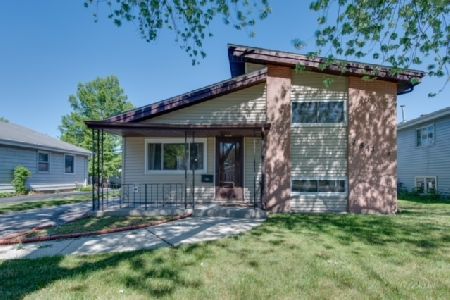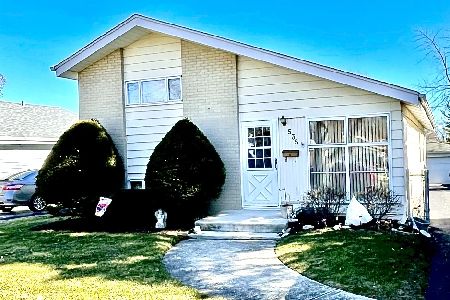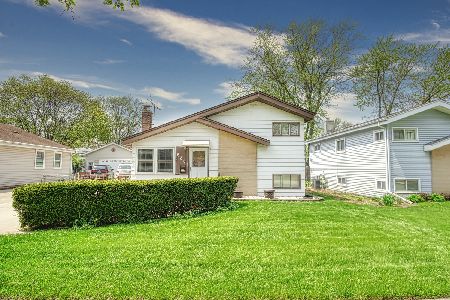2N176 Iowa Avenue, Villa Park, Illinois 60181
$140,000
|
Sold
|
|
| Status: | Closed |
| Sqft: | 1,314 |
| Cost/Sqft: | $113 |
| Beds: | 3 |
| Baths: | 1 |
| Year Built: | — |
| Property Taxes: | $4,454 |
| Days On Market: | 4468 |
| Lot Size: | 0,00 |
Description
Spacious ranch on large lot with 2 car attached garage and large clean/dry basement has been cared for with great pride. Featuring gigantic eat-in kitchen, spacious living room/dining area, 3 bedrooms, newer windows, roof, well & holding tank, water softener, sump pump and backup pump. A true value, great home, and priced to sell!!
Property Specifics
| Single Family | |
| — | |
| Ranch | |
| — | |
| Full | |
| — | |
| No | |
| — |
| Du Page | |
| — | |
| 0 / Not Applicable | |
| None | |
| Private Well | |
| Septic-Private | |
| 08479996 | |
| 0333410022 |
Nearby Schools
| NAME: | DISTRICT: | DISTANCE: | |
|---|---|---|---|
|
Grade School
Fullerton Elementary School |
4 | — | |
|
Middle School
Indian Trail Junior High School |
4 | Not in DB | |
|
High School
Addison Trail High School |
88 | Not in DB | |
Property History
| DATE: | EVENT: | PRICE: | SOURCE: |
|---|---|---|---|
| 19 Dec, 2013 | Sold | $140,000 | MRED MLS |
| 1 Nov, 2013 | Under contract | $147,900 | MRED MLS |
| 1 Nov, 2013 | Listed for sale | $147,900 | MRED MLS |
| 7 Oct, 2019 | Sold | $213,000 | MRED MLS |
| 25 Aug, 2019 | Under contract | $205,000 | MRED MLS |
| 21 Aug, 2019 | Listed for sale | $205,000 | MRED MLS |
Room Specifics
Total Bedrooms: 3
Bedrooms Above Ground: 3
Bedrooms Below Ground: 0
Dimensions: —
Floor Type: Hardwood
Dimensions: —
Floor Type: Hardwood
Full Bathrooms: 1
Bathroom Amenities: —
Bathroom in Basement: 0
Rooms: Office
Basement Description: Finished
Other Specifics
| 2.5 | |
| — | |
| Gravel | |
| — | |
| Corner Lot,Fenced Yard | |
| 109X130 | |
| — | |
| None | |
| Hardwood Floors, First Floor Bedroom, First Floor Full Bath | |
| Range, Refrigerator, Washer, Dryer | |
| Not in DB | |
| — | |
| — | |
| — | |
| — |
Tax History
| Year | Property Taxes |
|---|---|
| 2013 | $4,454 |
| 2019 | $4,261 |
Contact Agent
Nearby Similar Homes
Nearby Sold Comparables
Contact Agent
Listing Provided By
J.W. Reedy Realty

