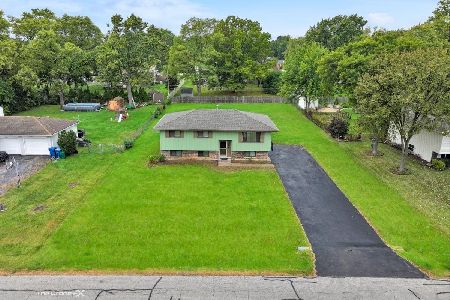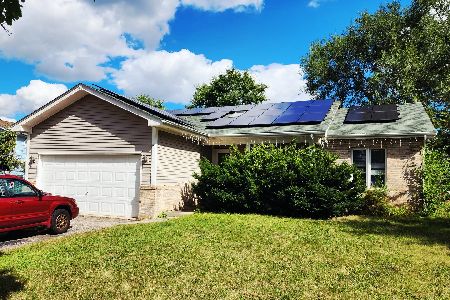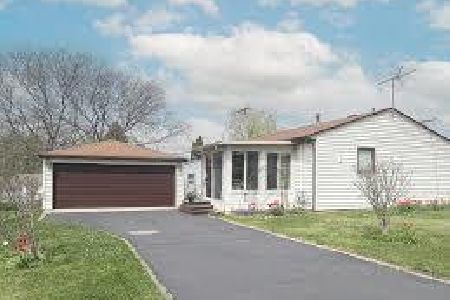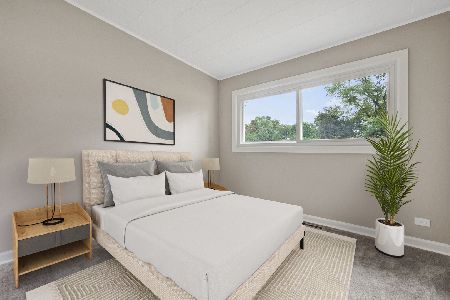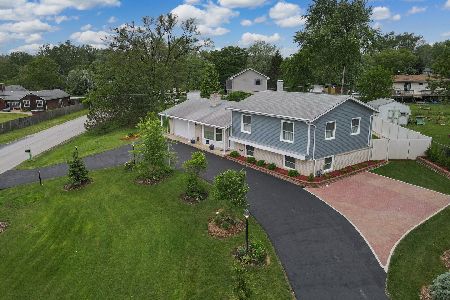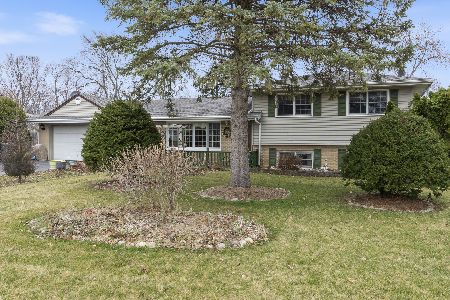2N236 Pearl Avenue, Glen Ellyn, Illinois 60137
$220,000
|
Sold
|
|
| Status: | Closed |
| Sqft: | 1,127 |
| Cost/Sqft: | $213 |
| Beds: | 3 |
| Baths: | 2 |
| Year Built: | 1956 |
| Property Taxes: | $5,780 |
| Days On Market: | 3353 |
| Lot Size: | 0,42 |
Description
All brick ranch home on large .42-acre fenced lot offering mature professional landscaping, 2-car attached garage and concrete patio. Plenty of room to play in this sprawling backyard. Step inside to find generous room sizes, hardwood and laminate flooring, crown molding and more than enough room. The large and inviting living room provides a large picture window for plenty of natural light and opens to the eat-in kitchen. Enjoy your morning coffee in the breakfast nook with lighted ceiling fan, backyard views and door to the patio. Three nice sized bedrooms including the master with backyard views, wall closet and separate cedar closet. The hall bath features tile flooring, linen closet and convenient laundry chute. Offering another level of living space is the finished basement. There's a huge family room with built-in shelving and wet bar, office with built-in's, workroom and 2nd bath with whirlpool tub. You're going to love calling this home!
Property Specifics
| Single Family | |
| — | |
| Ranch | |
| 1956 | |
| Full | |
| — | |
| No | |
| 0.42 |
| Du Page | |
| Glen Ellyn Countryside | |
| 0 / Not Applicable | |
| None | |
| Private Well | |
| Septic-Private | |
| 09377892 | |
| 0234405023 |
Nearby Schools
| NAME: | DISTRICT: | DISTANCE: | |
|---|---|---|---|
|
Grade School
Glen Hill Primary School |
16 | — | |
|
Middle School
Glenside Middle School |
16 | Not in DB | |
|
High School
Glenbard West High School |
87 | Not in DB | |
Property History
| DATE: | EVENT: | PRICE: | SOURCE: |
|---|---|---|---|
| 9 Jan, 2017 | Sold | $220,000 | MRED MLS |
| 30 Nov, 2016 | Under contract | $239,900 | MRED MLS |
| 29 Oct, 2016 | Listed for sale | $239,900 | MRED MLS |
Room Specifics
Total Bedrooms: 3
Bedrooms Above Ground: 3
Bedrooms Below Ground: 0
Dimensions: —
Floor Type: Hardwood
Dimensions: —
Floor Type: Hardwood
Full Bathrooms: 2
Bathroom Amenities: Whirlpool
Bathroom in Basement: 1
Rooms: Office,Workshop
Basement Description: Finished
Other Specifics
| 2 | |
| Concrete Perimeter | |
| Asphalt | |
| Patio, Storms/Screens | |
| Fenced Yard,Landscaped | |
| 100X182 | |
| Unfinished | |
| None | |
| Bar-Wet, Hardwood Floors, Wood Laminate Floors, First Floor Bedroom, First Floor Full Bath | |
| Range, Microwave, Dishwasher, Refrigerator, Washer, Dryer | |
| Not in DB | |
| Street Lights, Street Paved | |
| — | |
| — | |
| — |
Tax History
| Year | Property Taxes |
|---|---|
| 2017 | $5,780 |
Contact Agent
Nearby Similar Homes
Nearby Sold Comparables
Contact Agent
Listing Provided By
RE/MAX All Pro

