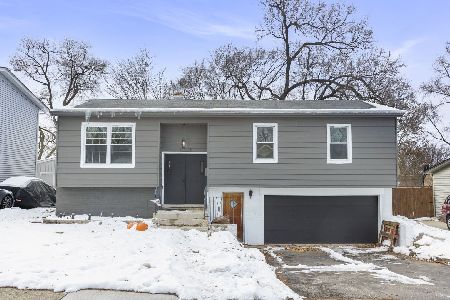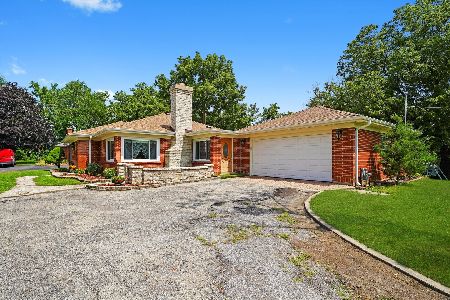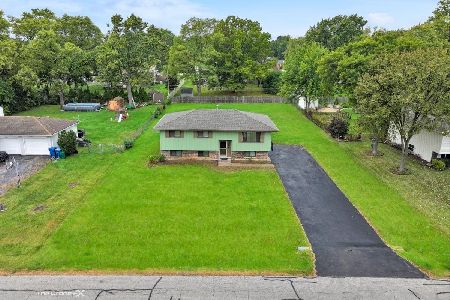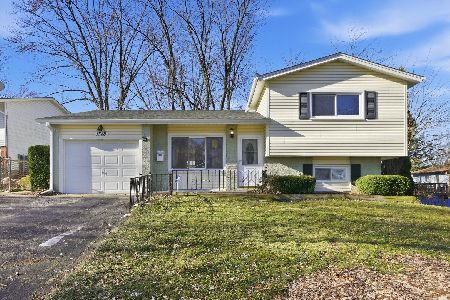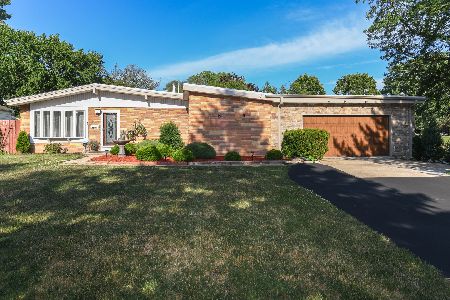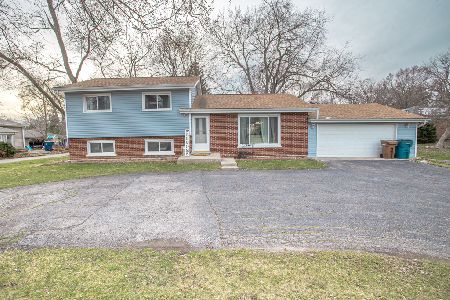2N280 Glen Ellyn Road, Glendale Heights, Illinois 60139
$197,500
|
Sold
|
|
| Status: | Closed |
| Sqft: | 0 |
| Cost/Sqft: | — |
| Beds: | 3 |
| Baths: | 2 |
| Year Built: | 1965 |
| Property Taxes: | $7,177 |
| Days On Market: | 3771 |
| Lot Size: | 0,86 |
Description
Great 3/4 bedroom home on almost an acre! Enormous heated 3 car garage! Large, fully applianced kitchen with ample cabinet space and skylights. Gleaming hardwood floors in living room. 3 spacious bedrooms with a lower level family room that can easily be used as a 4th bedroom. 2 updated baths. Washer and dryer included. Space for an office with built in cabinets. Amazing yard, professionally landscaped. Roof 2008. Updated electric. New garage doors and openers. Newly installed Radon Mitigation System. Glendale Heights sewer and water. Quick closing possible.
Property Specifics
| Single Family | |
| — | |
| Contemporary | |
| 1965 | |
| None | |
| — | |
| No | |
| 0.86 |
| Du Page | |
| Glen Ellyn Countryside | |
| 0 / Not Applicable | |
| None | |
| Public | |
| Public Sewer | |
| 09031541 | |
| 0235304028 |
Nearby Schools
| NAME: | DISTRICT: | DISTANCE: | |
|---|---|---|---|
|
Grade School
G Stanley Hall Elementary School |
15 | — | |
|
Middle School
Marquardt Middle School |
15 | Not in DB | |
|
High School
Glenbard East High School |
87 | Not in DB | |
Property History
| DATE: | EVENT: | PRICE: | SOURCE: |
|---|---|---|---|
| 20 Sep, 2007 | Sold | $260,000 | MRED MLS |
| 12 Jul, 2007 | Under contract | $274,900 | MRED MLS |
| — | Last price change | $279,900 | MRED MLS |
| 3 Mar, 2007 | Listed for sale | $284,900 | MRED MLS |
| 14 Dec, 2015 | Sold | $197,500 | MRED MLS |
| 23 Oct, 2015 | Under contract | $210,000 | MRED MLS |
| — | Last price change | $215,000 | MRED MLS |
| 6 Sep, 2015 | Listed for sale | $215,000 | MRED MLS |
Room Specifics
Total Bedrooms: 3
Bedrooms Above Ground: 3
Bedrooms Below Ground: 0
Dimensions: —
Floor Type: Carpet
Dimensions: —
Floor Type: Carpet
Full Bathrooms: 2
Bathroom Amenities: —
Bathroom in Basement: 0
Rooms: Office
Basement Description: Crawl
Other Specifics
| 3 | |
| Concrete Perimeter | |
| Asphalt | |
| Patio | |
| — | |
| 102X367 | |
| Unfinished | |
| None | |
| Vaulted/Cathedral Ceilings, Skylight(s), Hardwood Floors | |
| Range, Microwave, Dishwasher, Refrigerator, Washer, Dryer, Disposal | |
| Not in DB | |
| Street Lights, Street Paved | |
| — | |
| — | |
| — |
Tax History
| Year | Property Taxes |
|---|---|
| 2007 | $5,172 |
| 2015 | $7,177 |
Contact Agent
Nearby Similar Homes
Nearby Sold Comparables
Contact Agent
Listing Provided By
Baird & Warner

