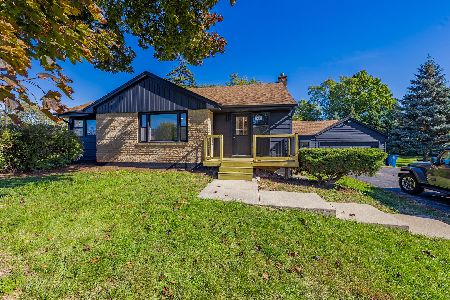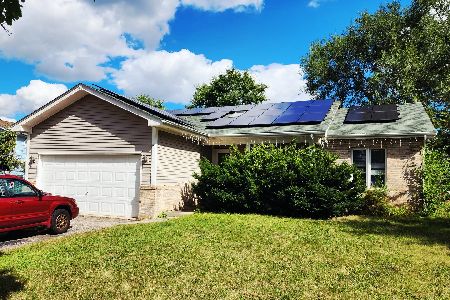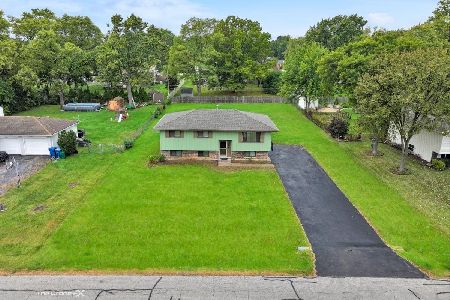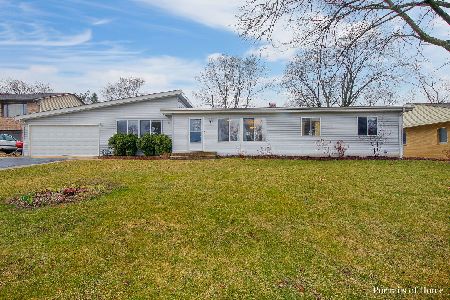2N302 Amy Avenue, Glen Ellyn, Illinois 60137
$285,000
|
Sold
|
|
| Status: | Closed |
| Sqft: | 1,713 |
| Cost/Sqft: | $169 |
| Beds: | 4 |
| Baths: | 2 |
| Year Built: | 1958 |
| Property Taxes: | $9,027 |
| Days On Market: | 3611 |
| Lot Size: | 0,43 |
Description
Solid brick Ranch home on hilltop country setting, resting on a half acre w full bmt and 2 car garage in convenient location, features a gorgeous new kitchen w new cherry cabinets, granite countertops, all new stainless steel appliances and Italian porcelain tile, beautiful Brazilian cherry hardwood floors and gorgeous rich wood ceilings throughout, updated baths with heated floors, Master Bath has brand new double vanity, new plantation blinds, new lighting, new ceiling fan and light in the Master bedroom, newer lighting throughout the house, brand new furnace and air conditioner, nicely finished basement, perfect for Rec Room or game room, 2 fireplaces, country sized lot yet close to shopping and great for commuting! Everything has been updated, neutrally painted, impeccably maintained, just turn-key condition, ready to move right in! Please note the acclaimed high school which is Glenbard West High School!
Property Specifics
| Single Family | |
| — | |
| Ranch | |
| 1958 | |
| Full | |
| — | |
| No | |
| 0.43 |
| Du Page | |
| Glen Ellyn Countryside | |
| 0 / Not Applicable | |
| None | |
| Private Well | |
| Septic-Private | |
| 09139061 | |
| 0234403017 |
Nearby Schools
| NAME: | DISTRICT: | DISTANCE: | |
|---|---|---|---|
|
Grade School
Glen Hill Primary School |
16 | — | |
|
Middle School
Glenside Middle School |
16 | Not in DB | |
|
High School
Glenbard West High School |
87 | Not in DB | |
Property History
| DATE: | EVENT: | PRICE: | SOURCE: |
|---|---|---|---|
| 1 Jul, 2013 | Sold | $279,514 | MRED MLS |
| 14 May, 2013 | Under contract | $274,900 | MRED MLS |
| 10 May, 2013 | Listed for sale | $274,900 | MRED MLS |
| 8 Apr, 2016 | Sold | $285,000 | MRED MLS |
| 19 Feb, 2016 | Under contract | $289,000 | MRED MLS |
| 13 Feb, 2016 | Listed for sale | $289,000 | MRED MLS |
Room Specifics
Total Bedrooms: 4
Bedrooms Above Ground: 4
Bedrooms Below Ground: 0
Dimensions: —
Floor Type: Hardwood
Dimensions: —
Floor Type: Hardwood
Dimensions: —
Floor Type: Hardwood
Full Bathrooms: 2
Bathroom Amenities: Separate Shower,Double Sink,Full Body Spray Shower
Bathroom in Basement: 0
Rooms: Eating Area
Basement Description: Partially Finished
Other Specifics
| 2 | |
| Concrete Perimeter | |
| Concrete | |
| Patio, Storms/Screens | |
| Wooded | |
| 100 X 185 | |
| Unfinished | |
| Full | |
| Vaulted/Cathedral Ceilings, Hardwood Floors, Heated Floors, First Floor Bedroom, First Floor Full Bath | |
| Range, Microwave, Dishwasher, Refrigerator, Washer, Dryer, Stainless Steel Appliance(s) | |
| Not in DB | |
| — | |
| — | |
| — | |
| Wood Burning |
Tax History
| Year | Property Taxes |
|---|---|
| 2013 | $8,177 |
| 2016 | $9,027 |
Contact Agent
Nearby Similar Homes
Nearby Sold Comparables
Contact Agent
Listing Provided By
RE/MAX Suburban










