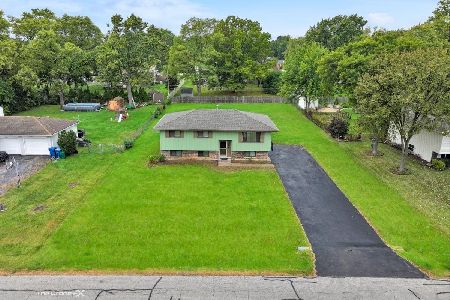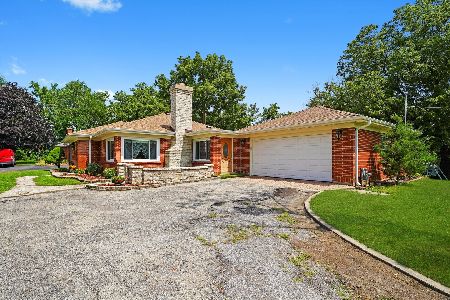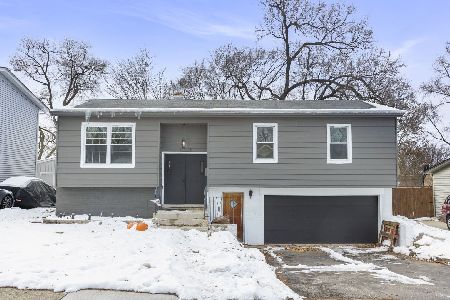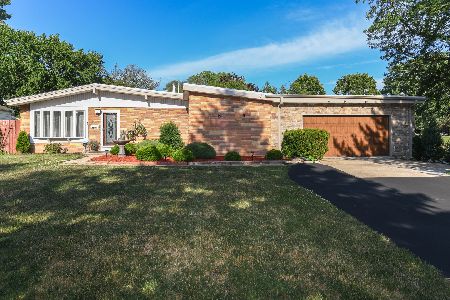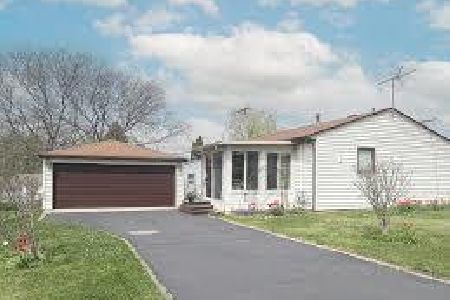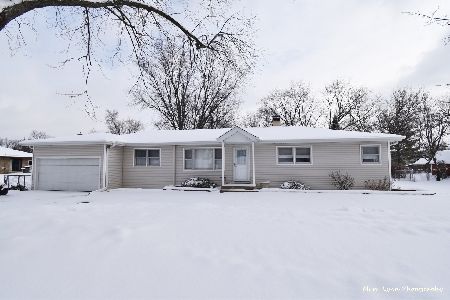2N333 Euclid Avenue, Glen Ellyn, Illinois 60137
$317,500
|
Sold
|
|
| Status: | Closed |
| Sqft: | 1,269 |
| Cost/Sqft: | $256 |
| Beds: | 4 |
| Baths: | 2 |
| Year Built: | 1964 |
| Property Taxes: | $8,216 |
| Days On Market: | 2775 |
| Lot Size: | 0,43 |
Description
Completely updated- Spacious and bright, 4 bedroom raised ranch. Improvements include refinished stunning wood floors on main level, fully renovated kitchen with new cabinets granite counter tops and gorgeous porcelain back splash, Bar seating and plenty of counter space. All new interior/exterior doors and trim. Beautifully upgraded 2 full baths. New light fixtures and fresh paint throughout bring a modern and sleek feel to the home. Spacious family room with brand new carpeting perfect for entertaining. All new heating and cooling system- new duct work throughout. Water system fully replaced- iron filter, water softener, brine tank. Brand new waste stack. Walk-out basement with private entrance and full bath, perfect for possible in-law arrangement. Excellent location close to I355 and other the highway, Hospital and restaurants/shopping. Located on a huge lot!
Property Specifics
| Single Family | |
| — | |
| — | |
| 1964 | |
| Walkout | |
| — | |
| No | |
| 0.43 |
| Du Page | |
| Glen Ellyn Countryside | |
| 0 / Not Applicable | |
| None | |
| Private Well | |
| Septic-Private | |
| 09965550 | |
| 0235303006 |
Nearby Schools
| NAME: | DISTRICT: | DISTANCE: | |
|---|---|---|---|
|
Grade School
Charles G Reskin Elementary Scho |
15 | — | |
|
Middle School
Marquardt Middle School |
15 | Not in DB | |
|
High School
Glenbard East High School |
87 | Not in DB | |
Property History
| DATE: | EVENT: | PRICE: | SOURCE: |
|---|---|---|---|
| 17 Oct, 2018 | Sold | $317,500 | MRED MLS |
| 26 Aug, 2018 | Under contract | $325,000 | MRED MLS |
| — | Last price change | $328,000 | MRED MLS |
| 29 May, 2018 | Listed for sale | $328,000 | MRED MLS |
Room Specifics
Total Bedrooms: 4
Bedrooms Above Ground: 4
Bedrooms Below Ground: 0
Dimensions: —
Floor Type: Hardwood
Dimensions: —
Floor Type: Hardwood
Dimensions: —
Floor Type: Carpet
Full Bathrooms: 2
Bathroom Amenities: Soaking Tub
Bathroom in Basement: 1
Rooms: Utility Room-Lower Level
Basement Description: Finished
Other Specifics
| 2 | |
| Concrete Perimeter | |
| Asphalt | |
| Storms/Screens | |
| Fenced Yard | |
| 186X101 | |
| — | |
| None | |
| — | |
| Range, Microwave, Dishwasher, Refrigerator, Disposal, Stainless Steel Appliance(s) | |
| Not in DB | |
| — | |
| — | |
| — | |
| — |
Tax History
| Year | Property Taxes |
|---|---|
| 2018 | $8,216 |
Contact Agent
Nearby Similar Homes
Nearby Sold Comparables
Contact Agent
Listing Provided By
GMC Realty LTD

