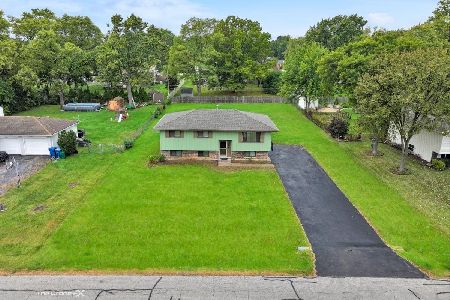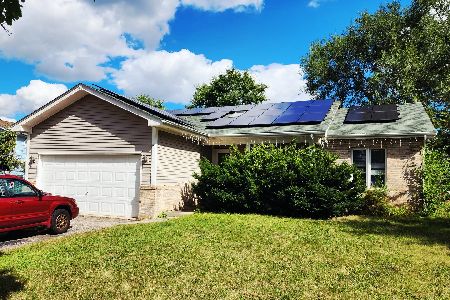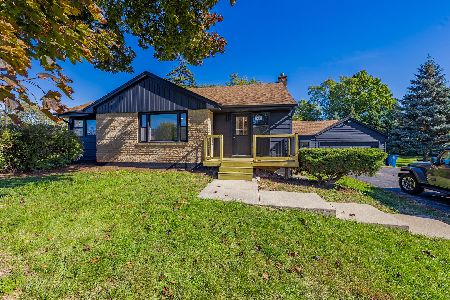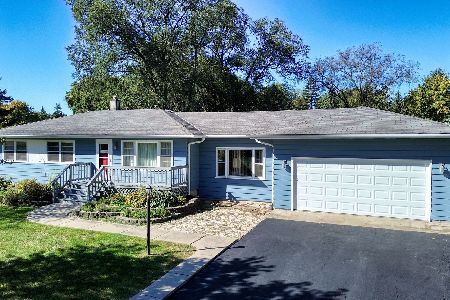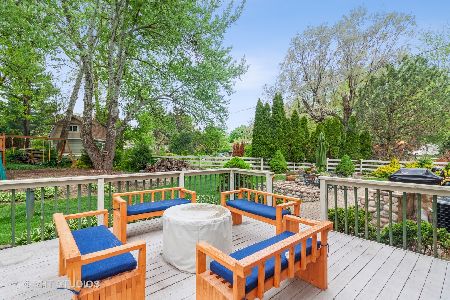2N340 Bernice Avenue, Glen Ellyn, Illinois 60137
$256,000
|
Sold
|
|
| Status: | Closed |
| Sqft: | 1,531 |
| Cost/Sqft: | $170 |
| Beds: | 3 |
| Baths: | 1 |
| Year Built: | 1958 |
| Property Taxes: | $6,772 |
| Days On Market: | 2592 |
| Lot Size: | 0,43 |
Description
Beautifully Renovated Raised Ranch with 3 Bedrooms plus other two in Finished Basement, Newly renovated Bathroom with Two showerheads, spacious New Contemporary Kitchen with beautiful Quartz countertops, New Stainless Steel Refrigerator, Stove and Microwave, Fireplace in Living Room, Refinished Hardwood floors, Receded Lights and Crown Molding thru main level. Laundry Room with New Washer and Dryer. Ample yard with Patio and Storage Shed.
Property Specifics
| Single Family | |
| — | |
| — | |
| 1958 | |
| Full | |
| — | |
| No | |
| 0.43 |
| Du Page | |
| — | |
| 0 / Not Applicable | |
| None | |
| Private Well | |
| Septic-Private | |
| 10145174 | |
| 0234404015 |
Property History
| DATE: | EVENT: | PRICE: | SOURCE: |
|---|---|---|---|
| 13 Feb, 2019 | Sold | $256,000 | MRED MLS |
| 14 Jan, 2019 | Under contract | $260,000 | MRED MLS |
| 28 Nov, 2018 | Listed for sale | $260,000 | MRED MLS |
Room Specifics
Total Bedrooms: 5
Bedrooms Above Ground: 3
Bedrooms Below Ground: 2
Dimensions: —
Floor Type: Hardwood
Dimensions: —
Floor Type: Hardwood
Dimensions: —
Floor Type: Ceramic Tile
Dimensions: —
Floor Type: —
Full Bathrooms: 1
Bathroom Amenities: —
Bathroom in Basement: 0
Rooms: Bedroom 5,Foyer
Basement Description: Finished
Other Specifics
| 2 | |
| — | |
| Concrete | |
| — | |
| — | |
| 0.4324 | |
| — | |
| None | |
| — | |
| — | |
| Not in DB | |
| — | |
| — | |
| — | |
| — |
Tax History
| Year | Property Taxes |
|---|---|
| 2019 | $6,772 |
Contact Agent
Nearby Similar Homes
Nearby Sold Comparables
Contact Agent
Listing Provided By
United Progress Up


