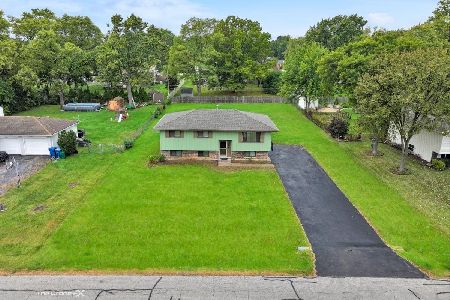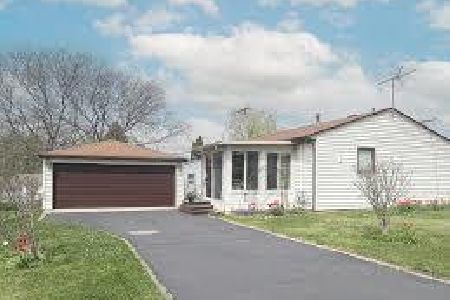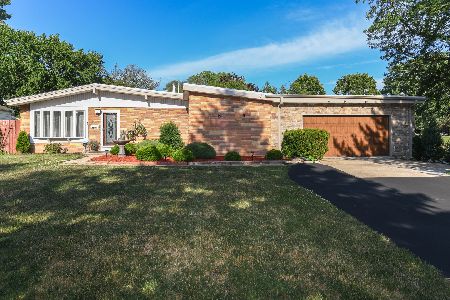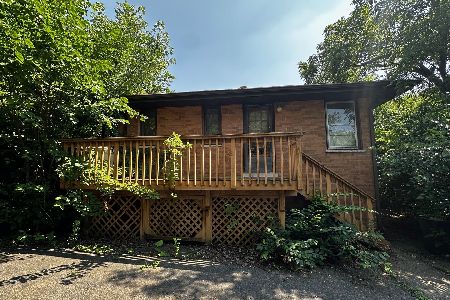2N346 Prairie Avenue, Glen Ellyn, Illinois 60137
$465,000
|
Sold
|
|
| Status: | Closed |
| Sqft: | 3,792 |
| Cost/Sqft: | $113 |
| Beds: | 3 |
| Baths: | 4 |
| Year Built: | 1983 |
| Property Taxes: | $9,567 |
| Days On Market: | 1797 |
| Lot Size: | 0,48 |
Description
Welcome to this gorgeous and amazingly cavernous 4 bedroom, 3 and a half bath home on a generous 100 x 186 lot. Stepping through the front door, you're greeted by a breath-taking living room with an eye-catching fireplace and vaulted ceilings. From there, you'll move to the Butler's Pantry that houses the laundry and sits between the kitchen and a lovely half bath for guests. Stepping into the spacious kitchen, you'll find custom cabinets with stainless pulls, all stainless steel appliances, a large baker's island with breakfast bar, and unbelievable counter space! Continuing along, you will step through the ample dining room where you'll be able to step onto the recently maintained 18 x 12 party deck or into the large enclosed porch with sliding glass doors and plenty of screened windows. Upstairs, you'll find a cozy loft that overlooks the living room before making your way into the first bedroom that overlooks the horseshoe driveway and the foliage that affords a bit of privacy from the neighbors. Next to this sits a slightly larger bedroom with a similar view and both share a common that with heated floors, extra large shower, and a separate whirlpool tub. Only steps away, you'll be amazed by the cavernous master bedroom with three large closets. If you still feel that you need more storage, the attached master bath with heated floors, spacious shower, and separate whirlpool tub also has a huge walk-in closet! Heading into the full finished basement, you'll discover a bedroom with another large walk-in closet, two family rooms, an opulent full bath, a mechanical room, plumbing room, and four more generously sized storage closets! This beautiful and wonderfully maintained home has so much to offer with a natural gas whole house generator to keep your home running smoothly even in the longest blackouts. This amazing home is also fitted with a smart thermostat and LED light fixtures that should last for decades to come. With this home's state-of-the-art water filtration and softener system, you'll always have safe, delicious water for your every need. Moving in, you'll find everything has been done for you! This home was lovingly rehabbed in 2017 and the current owners have updated even further! All within the last four years, this home has had a new roof as well as siding, brickwork, cement work, windows, solid-core doors, garage door, garage opener, upgraded plumbing, furnace, air conditioner, whole house humidifier, on-demand tankless water heater, water filtration system, water softener, sump pump, uber-stylish prefinished hardwood, ceramic tile, luxury vinyl tile, kitchen and bath fixtures, updated electric, and smoke detectors linked with carbon monoxide sensors. Based on an official appraisal, this home is an awesome value for the money. It's time to make this your home!
Property Specifics
| Single Family | |
| — | |
| — | |
| 1983 | |
| Full,Walkout | |
| — | |
| No | |
| 0.48 |
| Du Page | |
| — | |
| 0 / Not Applicable | |
| None | |
| Community Well,Private Well | |
| Septic-Private | |
| 10969398 | |
| 0235300016 |
Nearby Schools
| NAME: | DISTRICT: | DISTANCE: | |
|---|---|---|---|
|
Grade School
Charles G Reskin Elementary Scho |
15 | — | |
|
Middle School
Marquardt Middle School |
15 | Not in DB | |
|
High School
Glenbard East High School |
87 | Not in DB | |
Property History
| DATE: | EVENT: | PRICE: | SOURCE: |
|---|---|---|---|
| 29 Feb, 2016 | Sold | $160,000 | MRED MLS |
| 31 Jan, 2016 | Under contract | $184,900 | MRED MLS |
| — | Last price change | $189,900 | MRED MLS |
| 7 Oct, 2015 | Listed for sale | $214,900 | MRED MLS |
| 15 Mar, 2021 | Sold | $465,000 | MRED MLS |
| 5 Feb, 2021 | Under contract | $429,900 | MRED MLS |
| 3 Feb, 2021 | Listed for sale | $429,900 | MRED MLS |
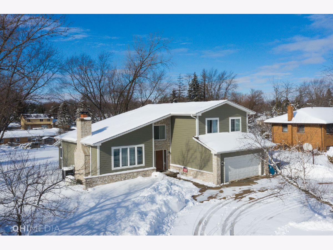
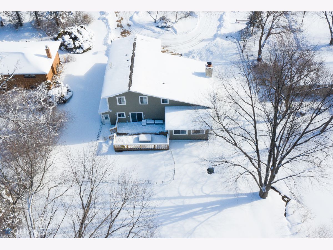
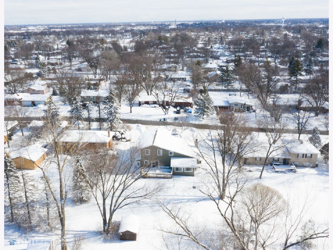
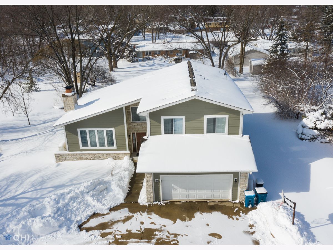
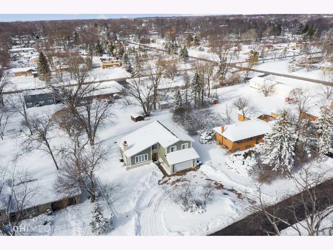
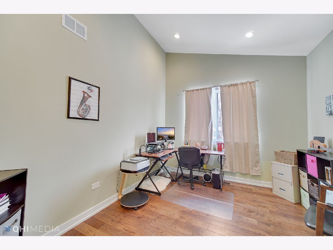
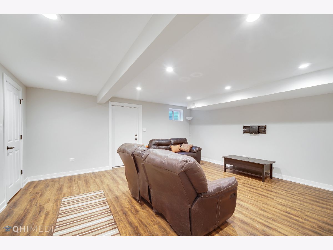
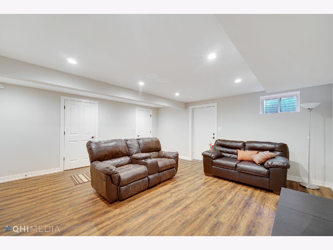
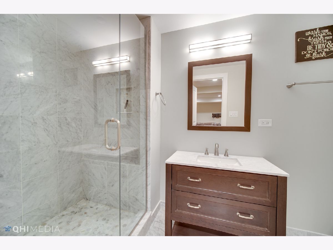
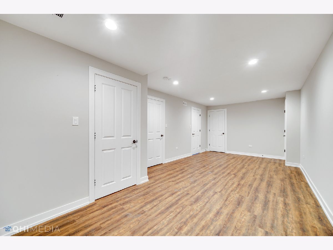
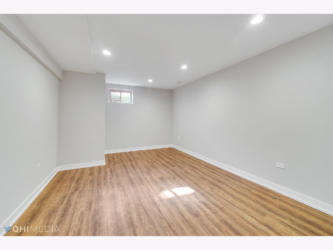
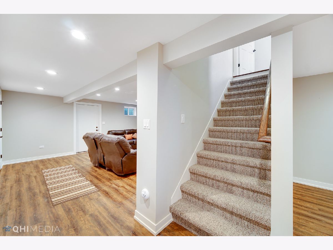
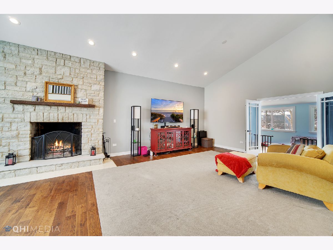
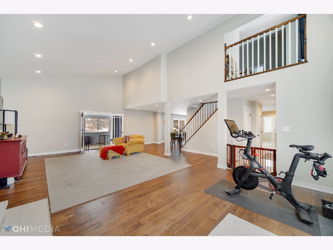
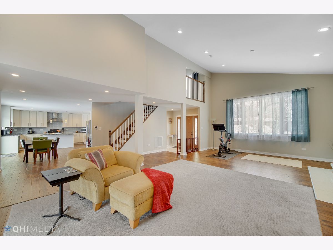
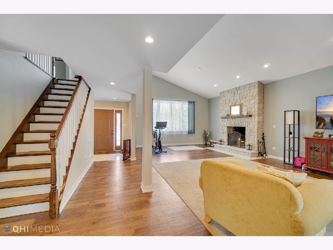
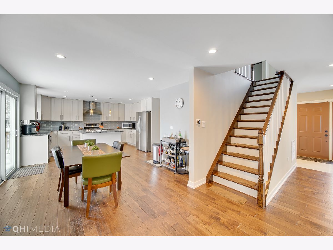
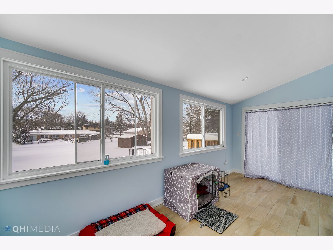
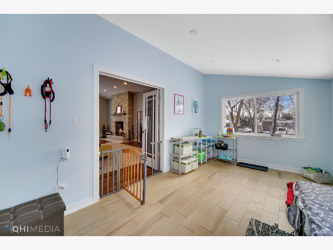
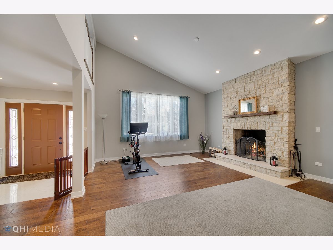
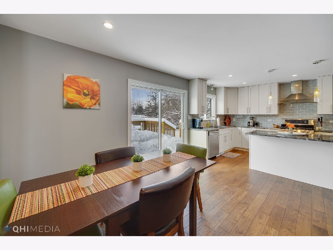
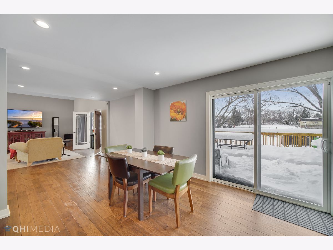
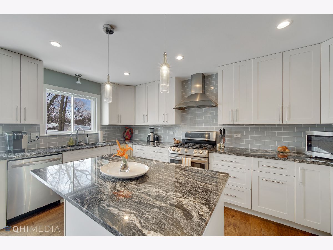
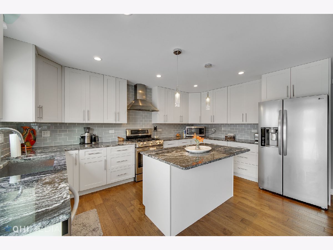
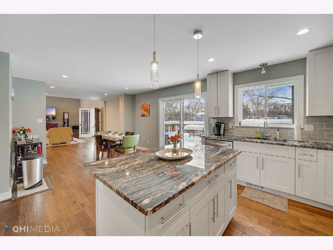
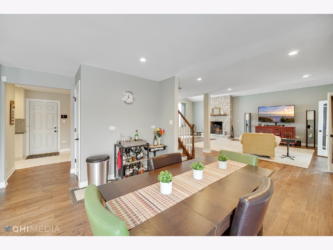
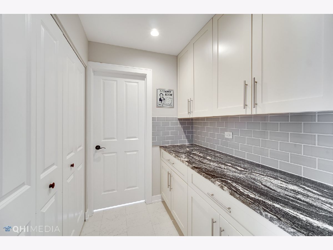
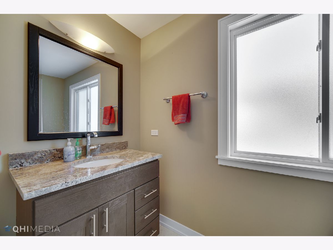
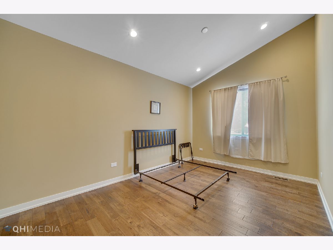
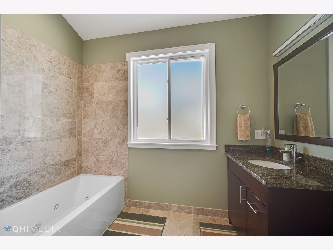
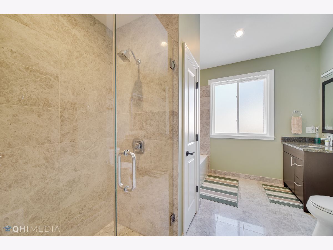
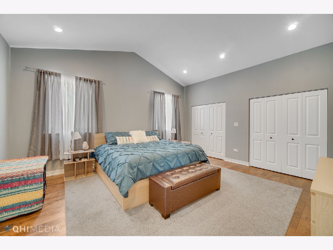
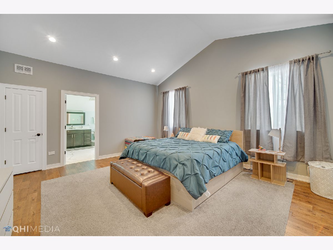
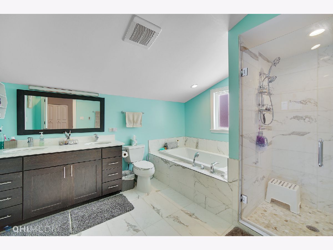
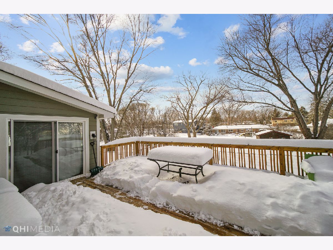
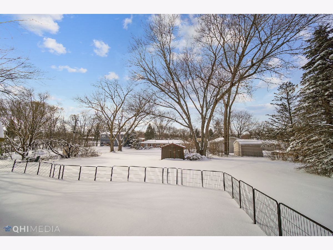
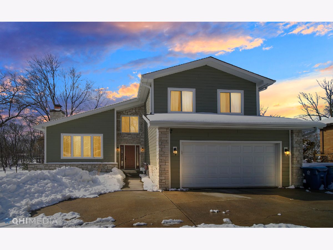
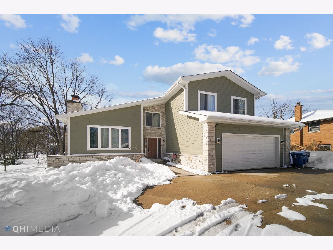
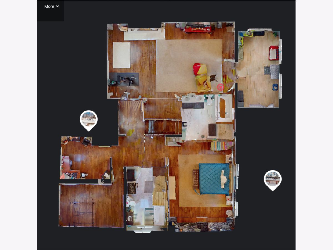
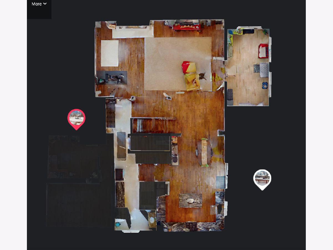
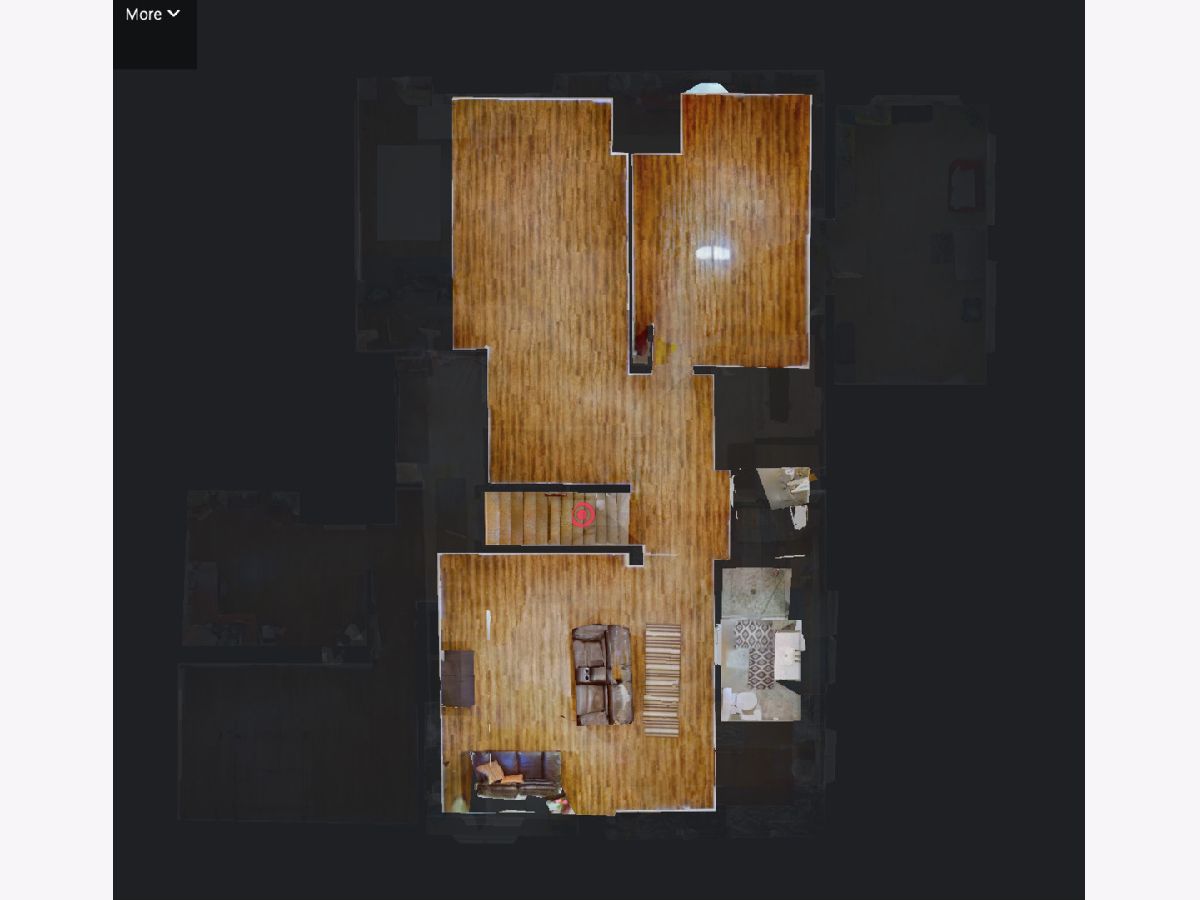
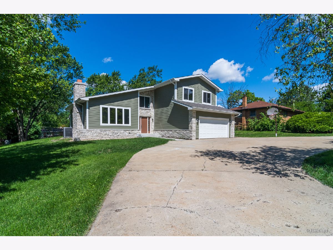
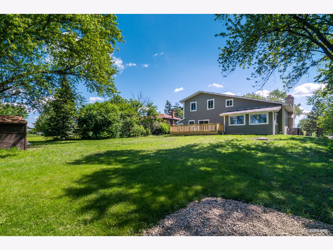
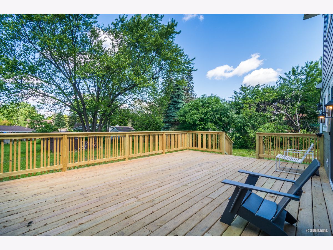
Room Specifics
Total Bedrooms: 4
Bedrooms Above Ground: 3
Bedrooms Below Ground: 1
Dimensions: —
Floor Type: Hardwood
Dimensions: —
Floor Type: Hardwood
Dimensions: —
Floor Type: Vinyl
Full Bathrooms: 4
Bathroom Amenities: Whirlpool,Separate Shower
Bathroom in Basement: 1
Rooms: Deck,Eating Area,Heated Sun Room,Walk In Closet,Family Room,Utility Room-Lower Level,Loft
Basement Description: Finished,Exterior Access,8 ft + pour,Rec/Family Area,Sleeping Area,Storage Space,Walk-Up Access
Other Specifics
| 2.5 | |
| Concrete Perimeter | |
| Concrete,Circular | |
| Deck, Porch Screened, Storms/Screens | |
| — | |
| 100 X 186 | |
| — | |
| Full | |
| Vaulted/Cathedral Ceilings, Hardwood Floors, Heated Floors, First Floor Laundry, Walk-In Closet(s), Ceilings - 9 Foot, Granite Counters | |
| Range, Microwave, Dishwasher, Refrigerator, Washer, Dryer, Disposal, Stainless Steel Appliance(s), Range Hood, Water Purifier Owned, Water Softener Owned | |
| Not in DB | |
| Street Paved | |
| — | |
| — | |
| Wood Burning |
Tax History
| Year | Property Taxes |
|---|---|
| 2016 | $9,116 |
| 2021 | $9,567 |
Contact Agent
Nearby Similar Homes
Nearby Sold Comparables
Contact Agent
Listing Provided By
Keller Williams Preferred Realty

