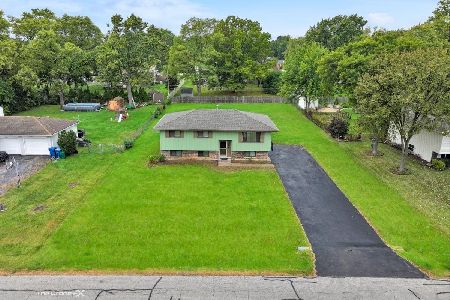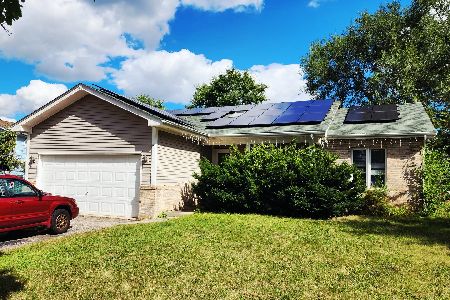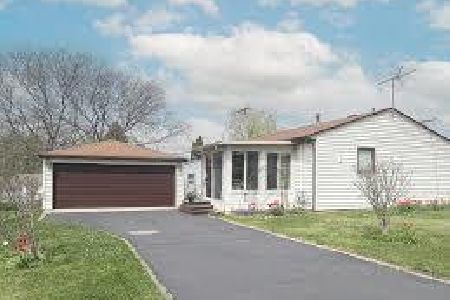2N356 Pearl Avenue, Glen Ellyn, Illinois 60137
$415,000
|
Sold
|
|
| Status: | Closed |
| Sqft: | 2,184 |
| Cost/Sqft: | $183 |
| Beds: | 5 |
| Baths: | 3 |
| Year Built: | 1960 |
| Property Taxes: | $10,092 |
| Days On Market: | 379 |
| Lot Size: | 0,41 |
Description
Welcome to this charming and spacious 5-bedroom, 3-full-bath two-story home nestled in the sought-after Glen Ellyn Countryside neighborhood. Step inside to a welcoming foyer, where natural light fills the cozy living room and flows seamlessly into the eat-in kitchen, complete with a sliding glass door that opens to the expansive deck. The main level features two bedrooms, a full bath, a convenient laundry room and a mudroom for everyday ease. Upstairs, you'll find a bright and airy loft with skylights, a primary suite with a walk-in closet and en-suite bath, two additional bedrooms, and a full bath with a double vanity. The outdoor space is perfect for entertaining, boasting a large deck, an inviting in-ground pool, and a shed for extra storage. With updates like a roof installed in 2012 and a furnace/AC unit just 8-9 years old, this home offers both charm and peace of mind. Conveniently located near Armitage Park and Glen Ellyn Countryside Park, you're just minutes from the North Avenue shopping corridor and I-355. Don't miss the opportunity to make this beautifully maintained home your own.
Property Specifics
| Single Family | |
| — | |
| — | |
| 1960 | |
| — | |
| — | |
| No | |
| 0.41 |
| — | |
| Glen Ellyn Countryside | |
| — / Not Applicable | |
| — | |
| — | |
| — | |
| 12223549 | |
| 0234405015 |
Nearby Schools
| NAME: | DISTRICT: | DISTANCE: | |
|---|---|---|---|
|
Grade School
Glen Hill Primary School |
16 | — | |
|
Middle School
Glenside Middle School |
16 | Not in DB | |
|
High School
Glenbard West High School |
87 | Not in DB | |
Property History
| DATE: | EVENT: | PRICE: | SOURCE: |
|---|---|---|---|
| 18 Feb, 2025 | Sold | $415,000 | MRED MLS |
| 5 Jan, 2025 | Under contract | $399,900 | MRED MLS |
| 19 Dec, 2024 | Listed for sale | $399,900 | MRED MLS |







































Room Specifics
Total Bedrooms: 5
Bedrooms Above Ground: 5
Bedrooms Below Ground: 0
Dimensions: —
Floor Type: —
Dimensions: —
Floor Type: —
Dimensions: —
Floor Type: —
Dimensions: —
Floor Type: —
Full Bathrooms: 3
Bathroom Amenities: —
Bathroom in Basement: 0
Rooms: —
Basement Description: None
Other Specifics
| 2 | |
| — | |
| — | |
| — | |
| — | |
| 17860 | |
| — | |
| — | |
| — | |
| — | |
| Not in DB | |
| — | |
| — | |
| — | |
| — |
Tax History
| Year | Property Taxes |
|---|---|
| 2025 | $10,092 |
Contact Agent
Nearby Similar Homes
Nearby Sold Comparables
Contact Agent
Listing Provided By
Amy Pecoraro and Associates









