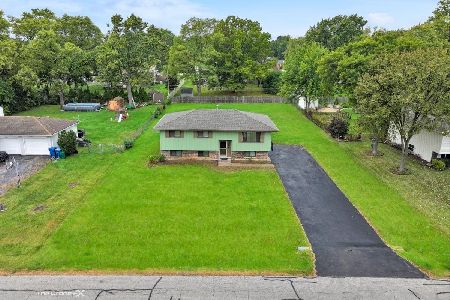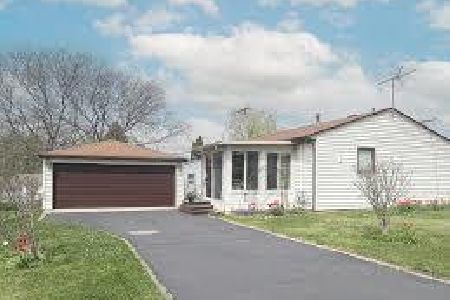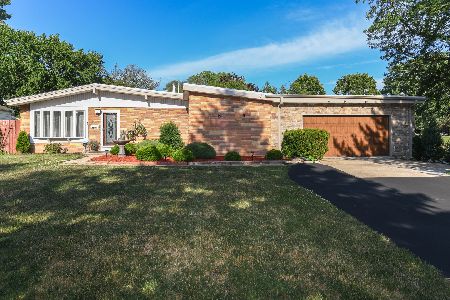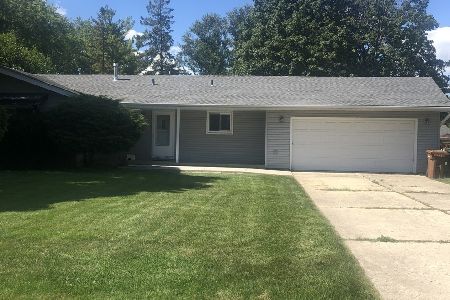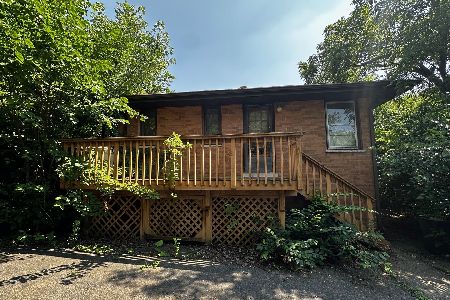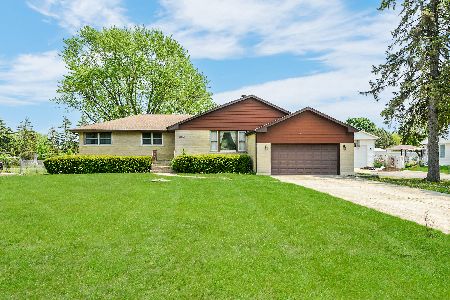2N420 Prairie Avenue, Glen Ellyn, Illinois 60137
$381,500
|
Sold
|
|
| Status: | Closed |
| Sqft: | 1,578 |
| Cost/Sqft: | $238 |
| Beds: | 3 |
| Baths: | 2 |
| Year Built: | 1973 |
| Property Taxes: | $6,391 |
| Days On Market: | 1480 |
| Lot Size: | 0,43 |
Description
Just Move-in and Enjoy! This Ranch home is completely updated from top to bottom including a bonus main floor office room and main floor laundry! This home is larger than it looks! Walk in and you will love the gorgeous kitchen with white shaker cabinets with the soft-close feature, tile backsplash, quartz counter-tops and a huge island! All new appliances, great storage including a spice drawer and a built-in garbage cabinet. Dining area is ready for a large table if needed, plus additional seating at the breakfast bar! A huge family room ready for entertaining and a finished basement for play-time, recreation room or he/she cave! Primary bedroom features an en-suite with a gorgeous shower featuring stunning tile, new fixtures and a new vanity! Huge walk-in closet is a fantastic bonus! Check out the 2nd full bathroom with stunning hexagon tile, a white vanity, gorgeous shower tile and a window. Two more bedrooms with large closets, hardwood floors, new doors, ceiling fixtures and painted soft grey. This home features a rare front porch and a spacious back patio, which is located in the fenced area of the almost 1/2 acre yard. Oversized two-car garage also offers a tool closet for the handy-person in the family or just great storage for the lawn equipment. This home has two crawl spaces that are great storage for the seasonal decorations or suitcases. Updated furnace, air- conditioning and roof! This home is ready to move-in and enjoy! Welcome Home to Glen Ellyn Countryside- a rare place to spread out, enjoy some land and have easy access to expressways and shopping!
Property Specifics
| Single Family | |
| — | |
| Ranch | |
| 1973 | |
| Partial | |
| RANCH | |
| No | |
| 0.43 |
| Du Page | |
| Glen Ellyn Countryside | |
| — / Not Applicable | |
| None | |
| Private Well | |
| Septic-Private | |
| 11282455 | |
| 0235108025 |
Nearby Schools
| NAME: | DISTRICT: | DISTANCE: | |
|---|---|---|---|
|
Grade School
Charles G Reskin Elementary Scho |
15 | — | |
|
Middle School
Marquardt Middle School |
15 | Not in DB | |
|
High School
Glenbard East High School |
87 | Not in DB | |
Property History
| DATE: | EVENT: | PRICE: | SOURCE: |
|---|---|---|---|
| 19 Oct, 2021 | Sold | $200,000 | MRED MLS |
| 13 Sep, 2021 | Under contract | $199,900 | MRED MLS |
| 9 Sep, 2021 | Listed for sale | $199,900 | MRED MLS |
| 15 Feb, 2022 | Sold | $381,500 | MRED MLS |
| 8 Jan, 2022 | Under contract | $375,000 | MRED MLS |
| 14 Dec, 2021 | Listed for sale | $375,000 | MRED MLS |
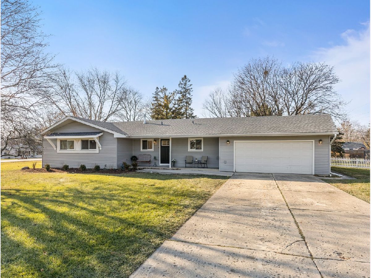
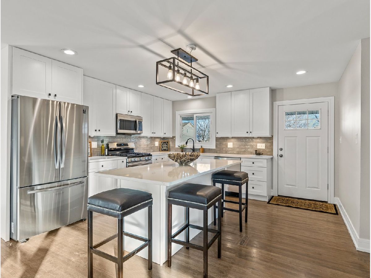
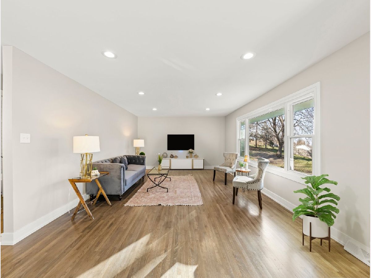
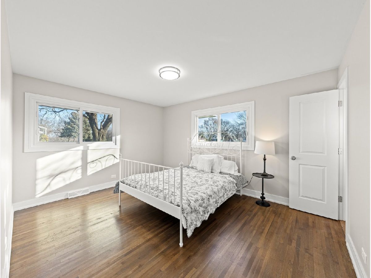
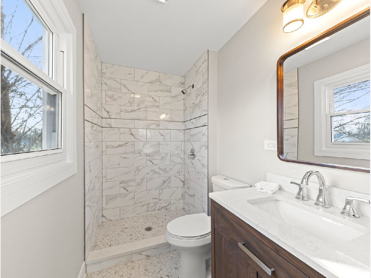
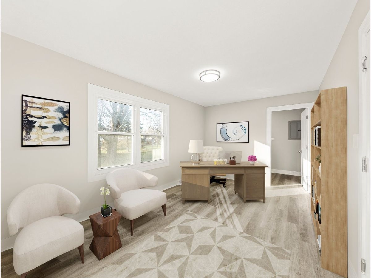
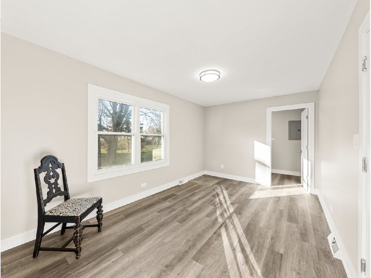
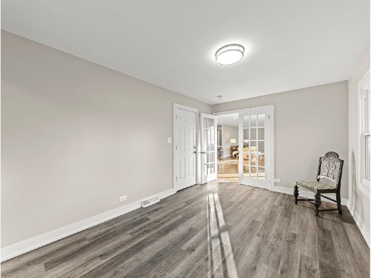
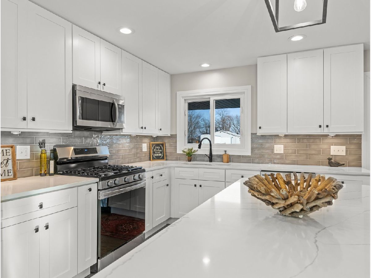
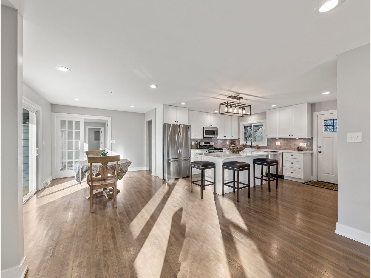
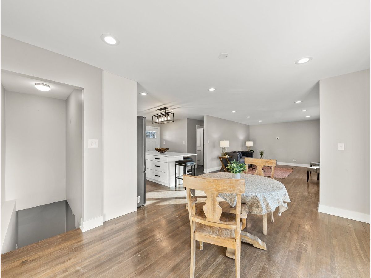
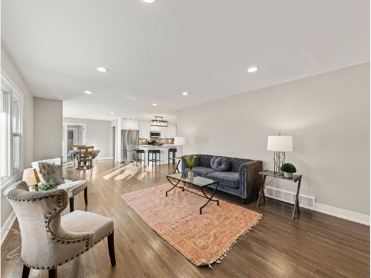
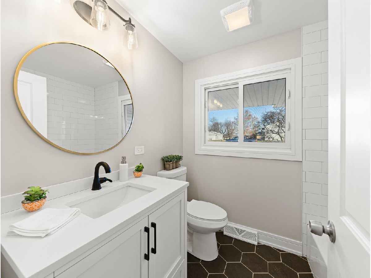
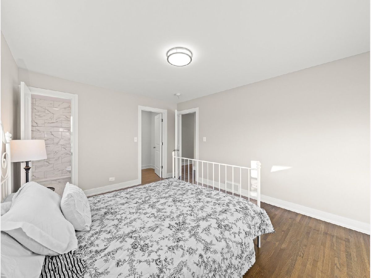
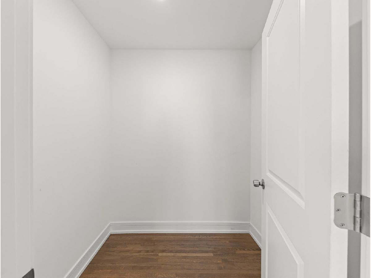
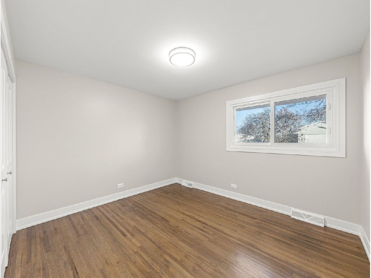
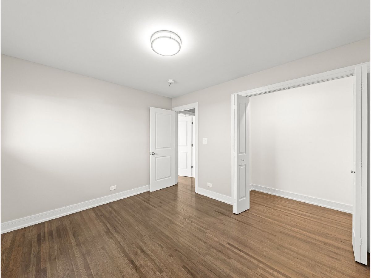
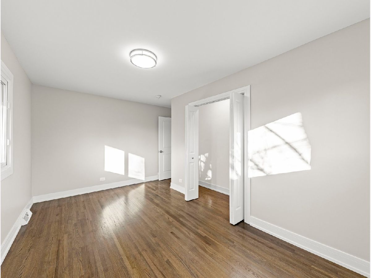
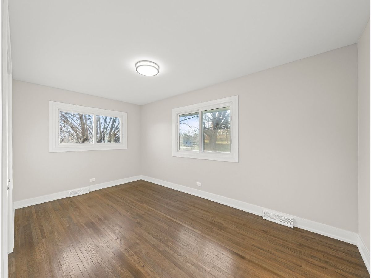
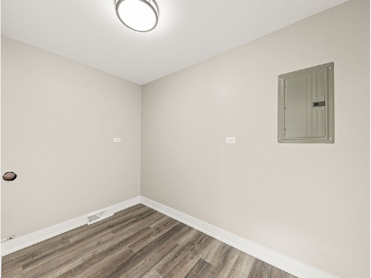
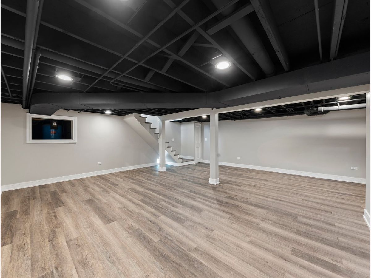
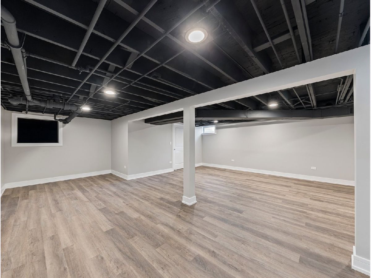
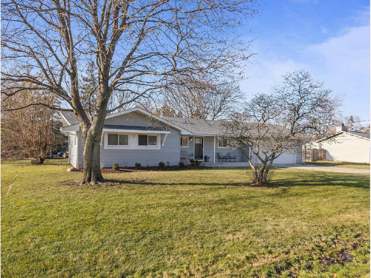
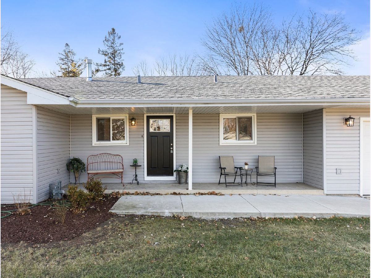
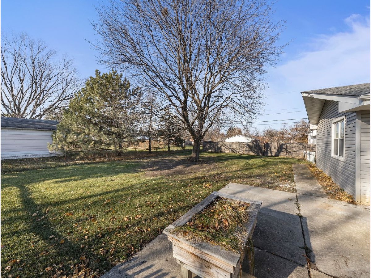
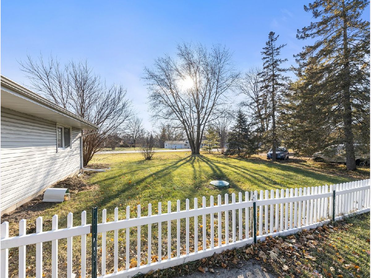
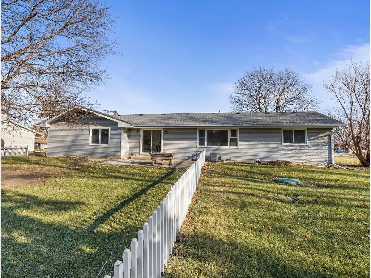
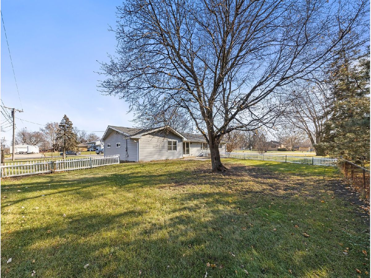
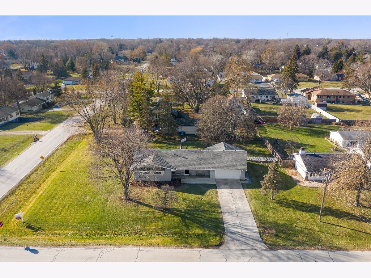
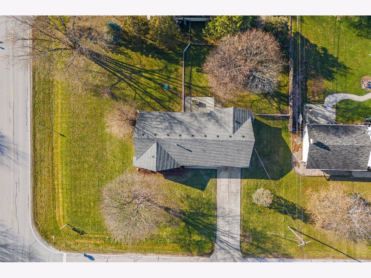
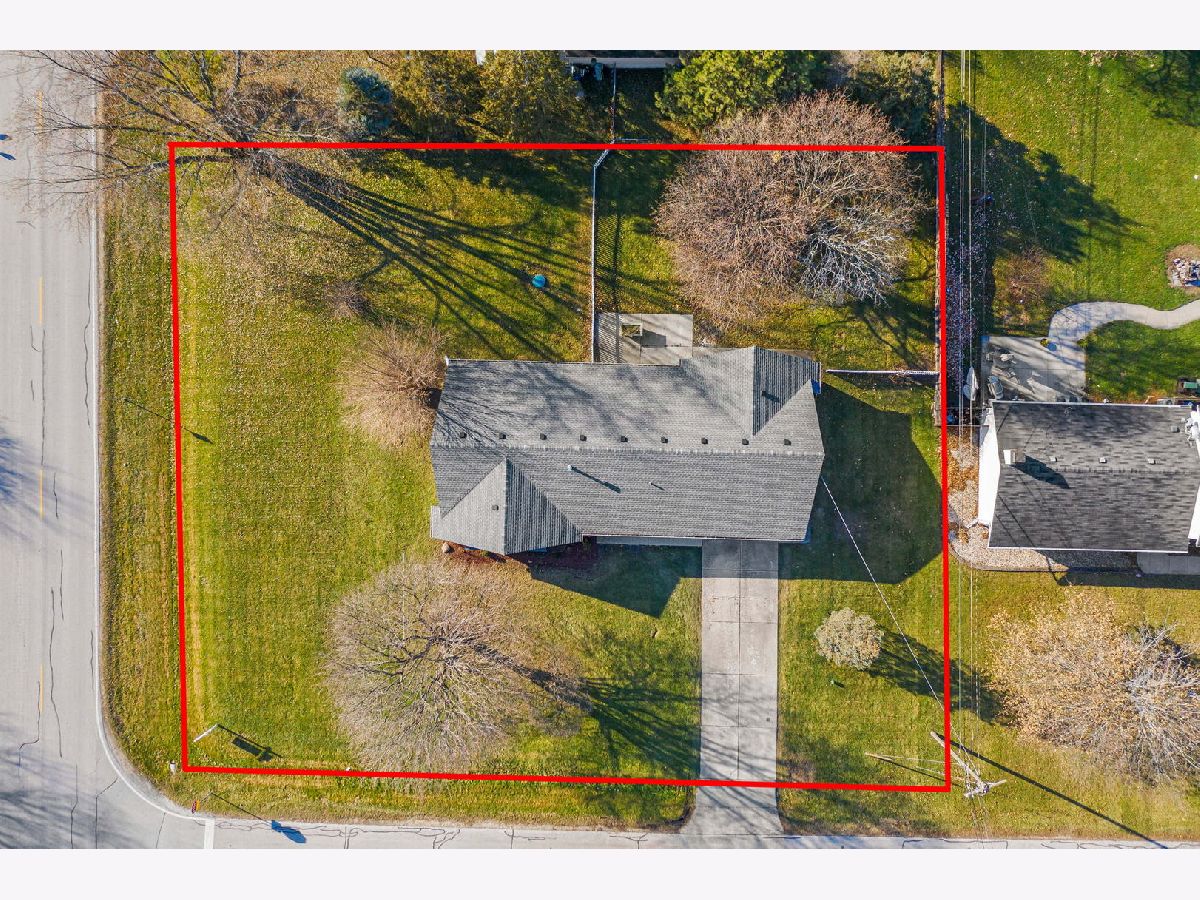
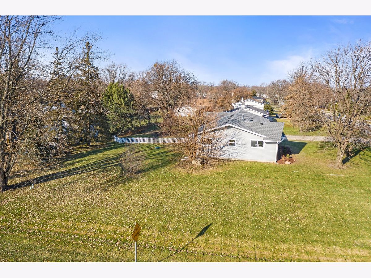
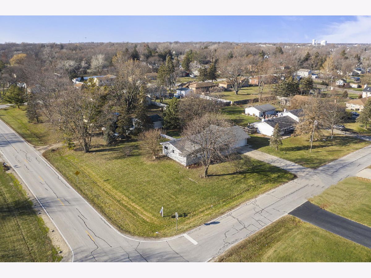
Room Specifics
Total Bedrooms: 3
Bedrooms Above Ground: 3
Bedrooms Below Ground: 0
Dimensions: —
Floor Type: Hardwood
Dimensions: —
Floor Type: Hardwood
Full Bathrooms: 2
Bathroom Amenities: —
Bathroom in Basement: 0
Rooms: Office,Walk In Closet
Basement Description: Finished
Other Specifics
| 2 | |
| Concrete Perimeter | |
| Concrete | |
| Patio, Porch, Storms/Screens | |
| Corner Lot,Fenced Yard,Landscaped | |
| 124X150 | |
| — | |
| Full | |
| Hardwood Floors, First Floor Bedroom, First Floor Laundry, First Floor Full Bath, Walk-In Closet(s) | |
| Range, Microwave, Dishwasher, Refrigerator, Stainless Steel Appliance(s), Water Purifier | |
| Not in DB | |
| Park | |
| — | |
| — | |
| — |
Tax History
| Year | Property Taxes |
|---|---|
| 2021 | $6,391 |
Contact Agent
Nearby Similar Homes
Nearby Sold Comparables
Contact Agent
Listing Provided By
Keller Williams Premiere Properties

