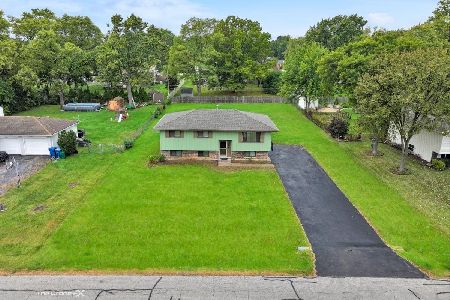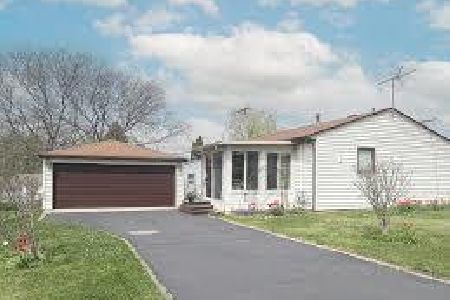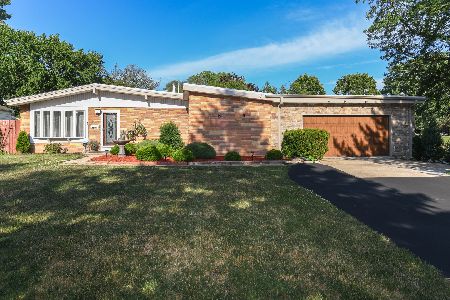2N434 Pleasant Avenue, Glen Ellyn, Illinois 60137
$245,000
|
Sold
|
|
| Status: | Closed |
| Sqft: | 1,644 |
| Cost/Sqft: | $151 |
| Beds: | 3 |
| Baths: | 2 |
| Year Built: | 1972 |
| Property Taxes: | $6,520 |
| Days On Market: | 2339 |
| Lot Size: | 0,43 |
Description
SO MUCH HOUSE and SO MUCH LAND awaits with this super- cute home in Glen Ellyn . Walk in to find a spacious and inviting family room. The updated eat-in kitchen opens out to an expansive deck, overlooking the picturesque .42 acre yard! There are three full bedrooms upstairs, and two full baths, plus a bonus family room in the walk-out lower level. In addition, there is a lower level office or den, plus a laundry room! Numerous updates have been done to the home to make it even nicer, including:newer roof, furnace, AC, water heater, windows, refrigerator, stove, dishwasher, washer, dryer, carpet, kitchen flooring. SEE IT TODAY!
Property Specifics
| Single Family | |
| — | |
| Traditional | |
| 1972 | |
| Partial,Walkout | |
| — | |
| No | |
| 0.43 |
| Du Page | |
| Glen Ellyn Countryside | |
| 0 / Not Applicable | |
| None | |
| Private Well | |
| Septic-Private | |
| 10478536 | |
| 0235109022 |
Nearby Schools
| NAME: | DISTRICT: | DISTANCE: | |
|---|---|---|---|
|
Grade School
Charles G Reskin Elementary Scho |
15 | — | |
|
Middle School
Marquardt Middle School |
15 | Not in DB | |
|
High School
Glenbard East High School |
87 | Not in DB | |
Property History
| DATE: | EVENT: | PRICE: | SOURCE: |
|---|---|---|---|
| 31 Aug, 2011 | Sold | $165,000 | MRED MLS |
| 11 Jul, 2011 | Under contract | $164,900 | MRED MLS |
| — | Last price change | $174,900 | MRED MLS |
| 7 Apr, 2011 | Listed for sale | $192,900 | MRED MLS |
| 6 Sep, 2019 | Sold | $245,000 | MRED MLS |
| 8 Aug, 2019 | Under contract | $249,000 | MRED MLS |
| 8 Aug, 2019 | Listed for sale | $249,000 | MRED MLS |
Room Specifics
Total Bedrooms: 3
Bedrooms Above Ground: 3
Bedrooms Below Ground: 0
Dimensions: —
Floor Type: Carpet
Dimensions: —
Floor Type: Carpet
Full Bathrooms: 2
Bathroom Amenities: —
Bathroom in Basement: 1
Rooms: Eating Area,Den,Utility Room-Lower Level
Basement Description: Finished,Crawl,Exterior Access
Other Specifics
| 2 | |
| Concrete Perimeter | |
| Asphalt | |
| Deck, Storms/Screens | |
| — | |
| 100 X 185 | |
| Full,Unfinished | |
| — | |
| — | |
| Range, Dishwasher, Refrigerator, Washer, Dryer | |
| Not in DB | |
| Tennis Courts, Street Paved | |
| — | |
| — | |
| — |
Tax History
| Year | Property Taxes |
|---|---|
| 2011 | $5,537 |
| 2019 | $6,520 |
Contact Agent
Nearby Similar Homes
Nearby Sold Comparables
Contact Agent
Listing Provided By
Coldwell Banker Residential









