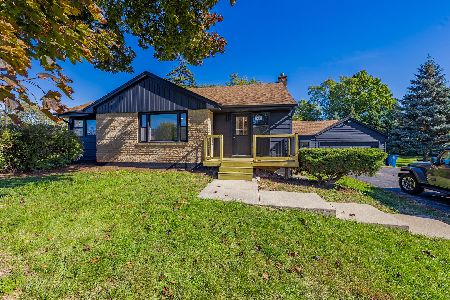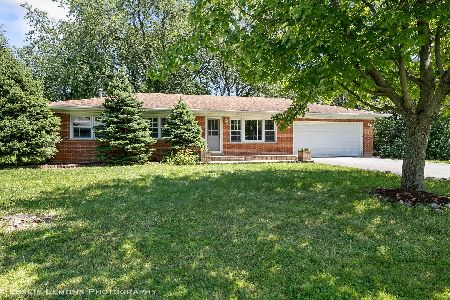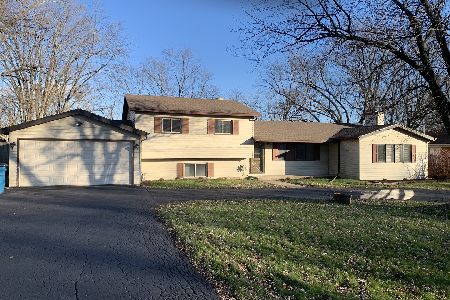2N439 Diane Avenue, Glen Ellyn, Illinois 60137
$310,000
|
Sold
|
|
| Status: | Closed |
| Sqft: | 0 |
| Cost/Sqft: | — |
| Beds: | 4 |
| Baths: | 2 |
| Year Built: | — |
| Property Taxes: | $6,499 |
| Days On Market: | 6036 |
| Lot Size: | 0,00 |
Description
Upgraded and Remodeled with Premium Finishes! Modern Kitchen with S/S Appliances,Beautiful Bathrooms with Inlaid Tiles and Rich Hardwood Floors. A New Home at a Fraction of the Cost. Full Finished Basement and the Porch is now enclosed for 2,600 sq ft of Living Space!!! New Plumbing,Electric,Roof,A/C,Heater the list goes on.A Large home on a Big Lot and All New! Call Today! Seller Financing and Rent to Own available.
Property Specifics
| Single Family | |
| — | |
| — | |
| — | |
| Full | |
| — | |
| No | |
| 0 |
| Du Page | |
| — | |
| 0 / Not Applicable | |
| None | |
| Private Well | |
| Septic-Private | |
| 07254171 | |
| 0234215006 |
Nearby Schools
| NAME: | DISTRICT: | DISTANCE: | |
|---|---|---|---|
|
Grade School
Glen Hill Primary School |
16 | — | |
|
Middle School
Glenside Middle School |
16 | Not in DB | |
|
High School
Glenbard West High School |
87 | Not in DB | |
Property History
| DATE: | EVENT: | PRICE: | SOURCE: |
|---|---|---|---|
| 18 Jul, 2008 | Sold | $170,000 | MRED MLS |
| 2 Jun, 2008 | Under contract | $185,000 | MRED MLS |
| — | Last price change | $199,999 | MRED MLS |
| 18 Dec, 2007 | Listed for sale | $211,000 | MRED MLS |
| 30 Nov, 2009 | Sold | $310,000 | MRED MLS |
| 16 Sep, 2009 | Under contract | $328,900 | MRED MLS |
| — | Last price change | $338,000 | MRED MLS |
| 24 Jun, 2009 | Listed for sale | $338,000 | MRED MLS |
| 29 Aug, 2015 | Under contract | $0 | MRED MLS |
| 19 Aug, 2015 | Listed for sale | $0 | MRED MLS |
| 17 Dec, 2016 | Under contract | $0 | MRED MLS |
| 15 Nov, 2016 | Listed for sale | $0 | MRED MLS |
| 17 Jan, 2023 | Sold | $305,000 | MRED MLS |
| 29 Sep, 2022 | Under contract | $299,900 | MRED MLS |
| — | Last price change | $315,900 | MRED MLS |
| 14 Sep, 2022 | Listed for sale | $315,900 | MRED MLS |
Room Specifics
Total Bedrooms: 5
Bedrooms Above Ground: 4
Bedrooms Below Ground: 1
Dimensions: —
Floor Type: Hardwood
Dimensions: —
Floor Type: Hardwood
Dimensions: —
Floor Type: Carpet
Dimensions: —
Floor Type: —
Full Bathrooms: 2
Bathroom Amenities: Separate Shower
Bathroom in Basement: 1
Rooms: Bedroom 5,Recreation Room
Basement Description: Finished
Other Specifics
| 2 | |
| — | |
| Asphalt | |
| Deck, Patio | |
| Landscaped | |
| 100 X 185 | |
| — | |
| None | |
| — | |
| Range, Dishwasher, Refrigerator, Disposal | |
| Not in DB | |
| — | |
| — | |
| — | |
| — |
Tax History
| Year | Property Taxes |
|---|---|
| 2008 | $6,266 |
| 2009 | $6,499 |
| 2023 | $8,948 |
Contact Agent
Nearby Similar Homes
Nearby Sold Comparables
Contact Agent
Listing Provided By
RE/MAX Unlimited Northwest










