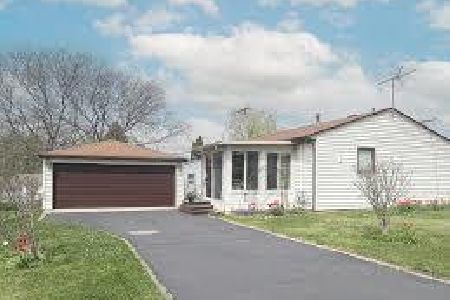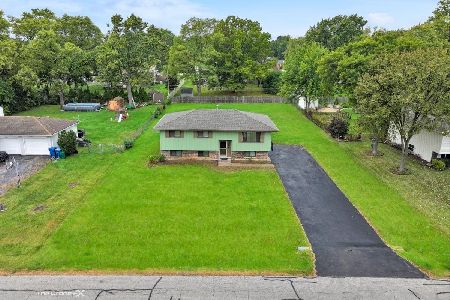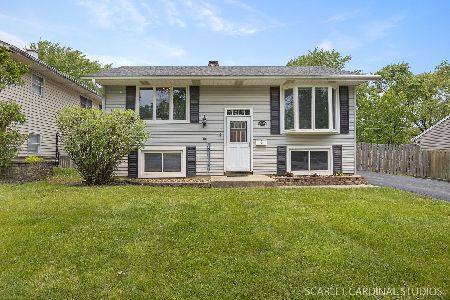2N451 Bernice Avenue, Glen Ellyn, Illinois 60137
$262,000
|
Sold
|
|
| Status: | Closed |
| Sqft: | 1,092 |
| Cost/Sqft: | $243 |
| Beds: | 3 |
| Baths: | 2 |
| Year Built: | 1953 |
| Property Taxes: | $6,865 |
| Days On Market: | 2099 |
| Lot Size: | 0,43 |
Description
Country style living. This home has many features to offer and at an affordable price for a new or growing family. 3 bedrooms are 1st floor accessible and each has ceiling fans. The living room has new wood floors, a bay type window, and a woodburning fireplace. All kitchen appliances stay which is a large stainless fridge, gas stove, dishwasher, and microwave. New stairs and custom railing lead to a fully finished basement. An office with a stealth entrance is located in the basement where you will find dropped ceilings and a large finished bar to entertain. The laundry room has a washer and dryer plus utility sink. All utilities are in the lower level along with a water softener, furnace, and water heater and a battery backup sump pump. Two full bathrooms, one on the main floor and one in the basement. 9x19 sunroom leads to a two-car garage. Asphalt driveway has an apron section that also leads to the backyard. Mature trees surround this large lot. This ranch home has a very large fenced in yard adding security for children and pets to play. The extra-large deck with a gazebo will also allow for all sorts of outdoor recreation. Must see!
Property Specifics
| Single Family | |
| — | |
| Ranch | |
| 1953 | |
| Full | |
| — | |
| No | |
| 0.43 |
| Du Page | |
| Glen Ellyn Countryside | |
| 50 / Annual | |
| None | |
| Private Well | |
| Septic-Private | |
| 10684960 | |
| 0234218005 |
Property History
| DATE: | EVENT: | PRICE: | SOURCE: |
|---|---|---|---|
| 13 Jul, 2011 | Sold | $147,000 | MRED MLS |
| 13 May, 2011 | Under contract | $139,900 | MRED MLS |
| 26 Apr, 2011 | Listed for sale | $139,900 | MRED MLS |
| 9 Jul, 2020 | Sold | $262,000 | MRED MLS |
| 9 May, 2020 | Under contract | $264,900 | MRED MLS |
| 4 Apr, 2020 | Listed for sale | $264,900 | MRED MLS |
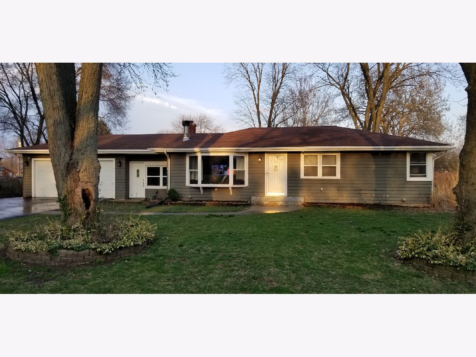
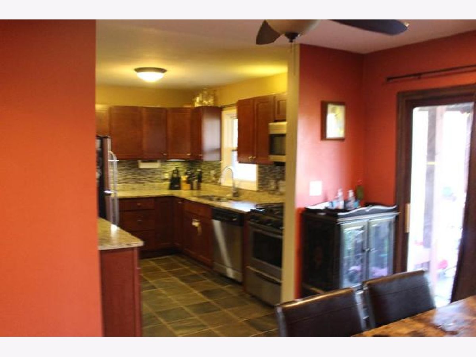
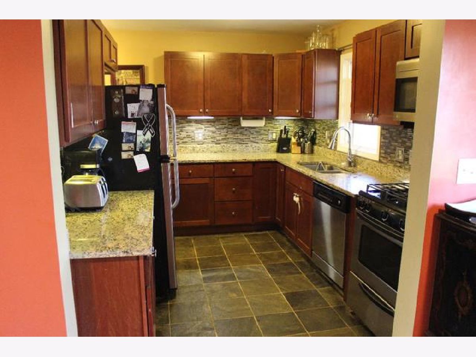
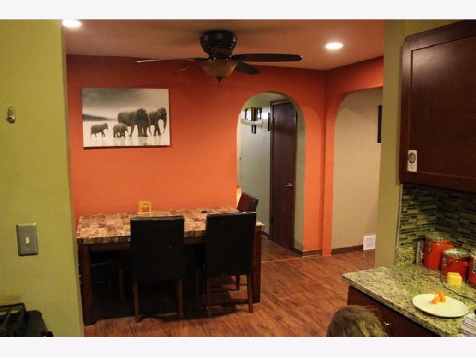
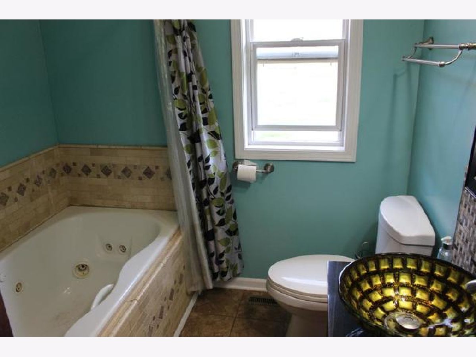
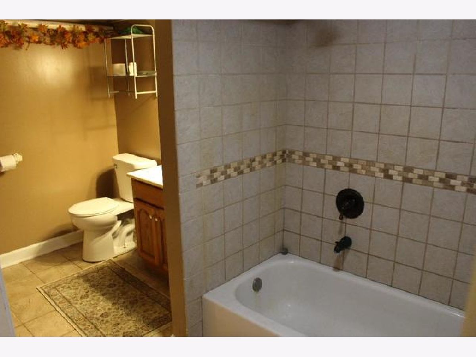
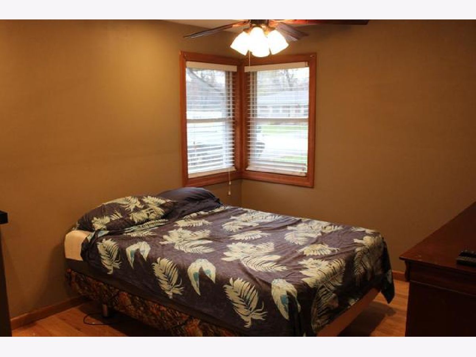
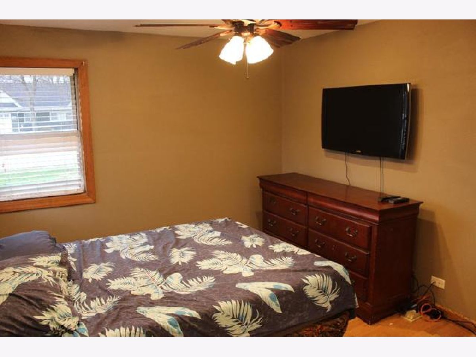
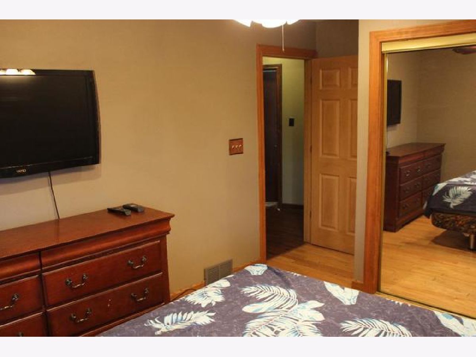
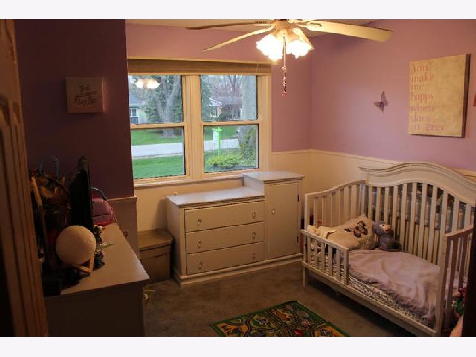
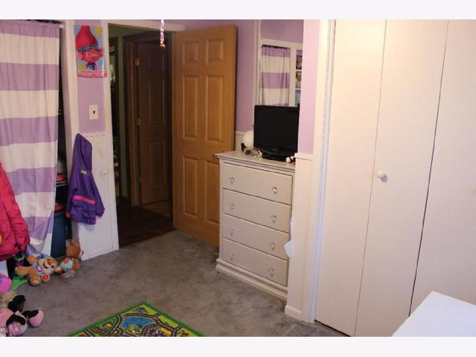
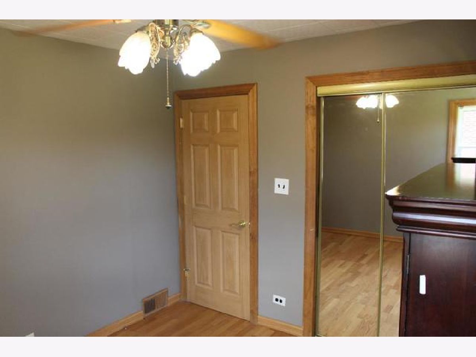
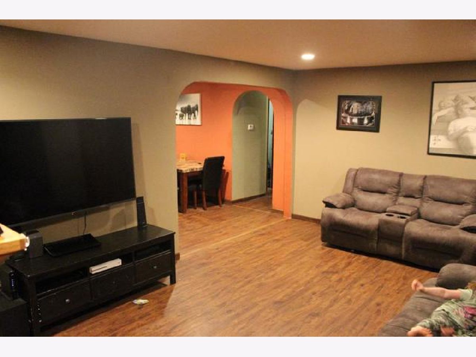
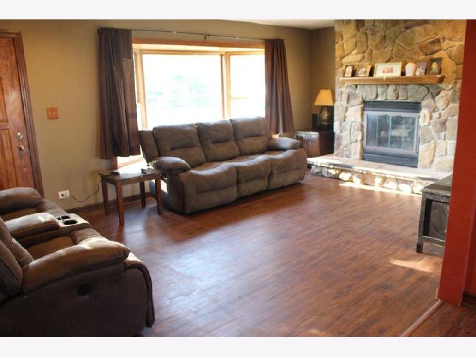
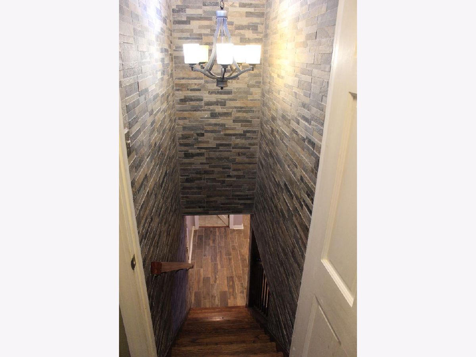
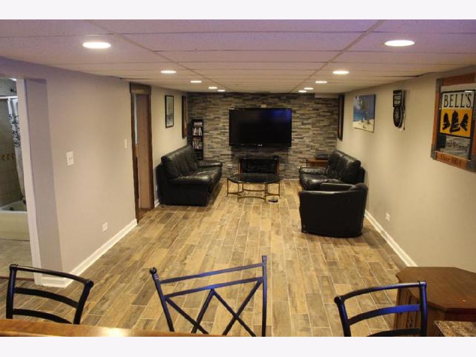
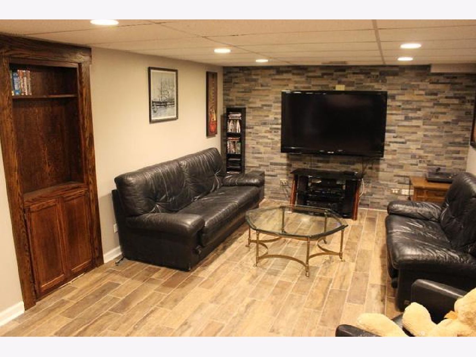
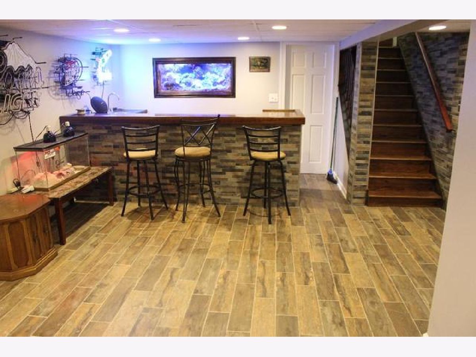
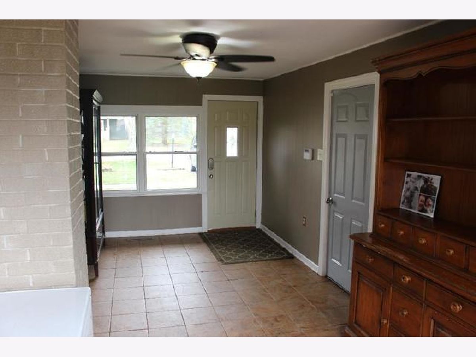
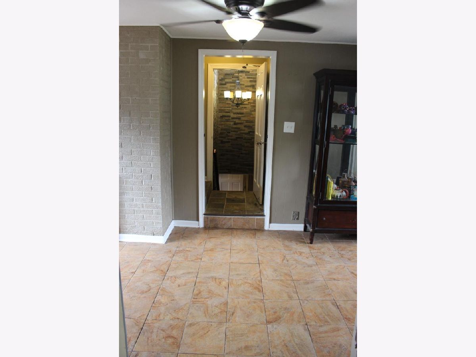
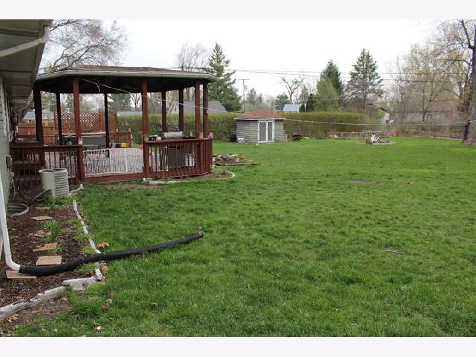
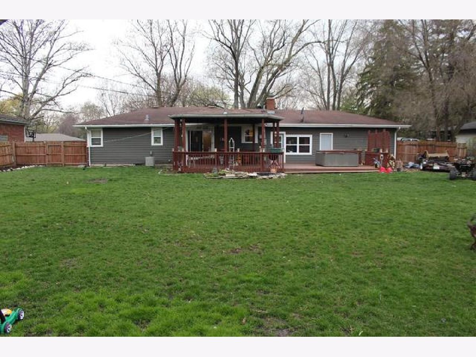
Room Specifics
Total Bedrooms: 4
Bedrooms Above Ground: 3
Bedrooms Below Ground: 1
Dimensions: —
Floor Type: Carpet
Dimensions: —
Floor Type: Carpet
Dimensions: —
Floor Type: —
Full Bathrooms: 2
Bathroom Amenities: —
Bathroom in Basement: 1
Rooms: Sun Room
Basement Description: Finished
Other Specifics
| 2 | |
| Concrete Perimeter | |
| Asphalt | |
| Deck, Breezeway | |
| Fenced Yard | |
| 19223 | |
| Unfinished | |
| None | |
| Bar-Dry, Hardwood Floors, First Floor Bedroom, First Floor Full Bath | |
| Range, Microwave, Dishwasher, High End Refrigerator, Water Softener Owned | |
| Not in DB | |
| Park, Street Paved | |
| — | |
| — | |
| Wood Burning |
Tax History
| Year | Property Taxes |
|---|---|
| 2011 | $5,728 |
| 2020 | $6,865 |
Contact Agent
Nearby Similar Homes
Nearby Sold Comparables
Contact Agent
Listing Provided By
Daniel & Associates Real Estate




