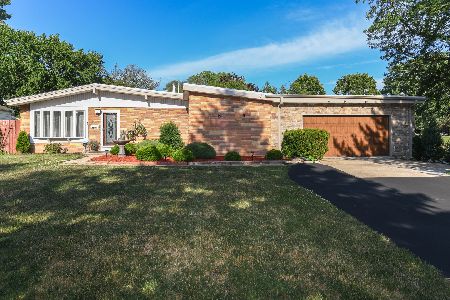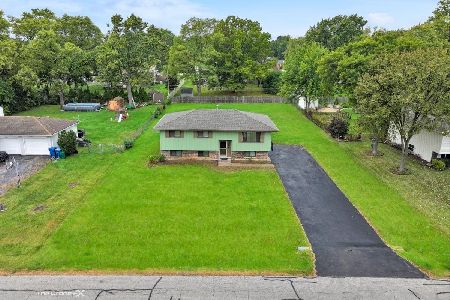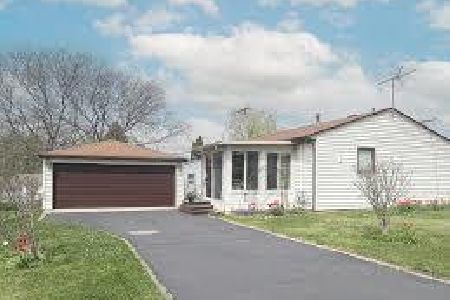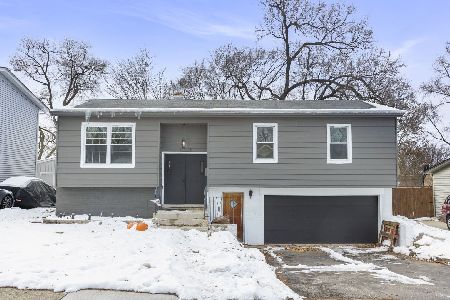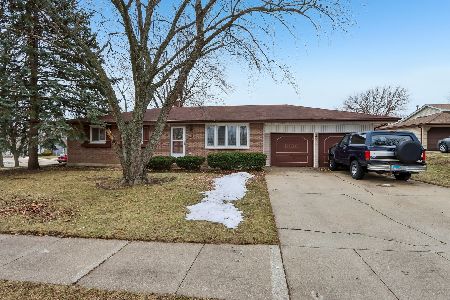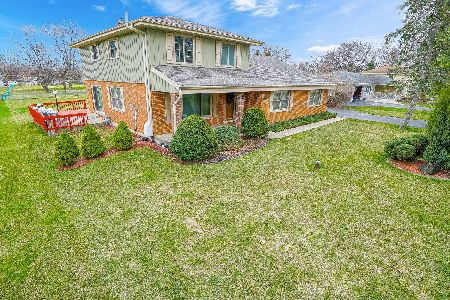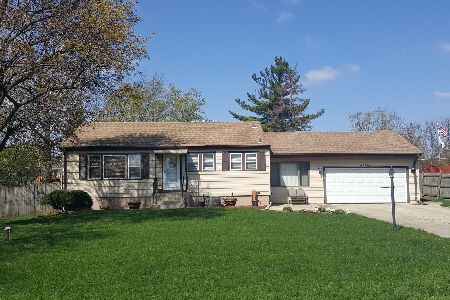2N451 Highland Avenue, Glen Ellyn, Illinois 60137
$285,000
|
Sold
|
|
| Status: | Closed |
| Sqft: | 1,206 |
| Cost/Sqft: | $248 |
| Beds: | 3 |
| Baths: | 2 |
| Year Built: | 1963 |
| Property Taxes: | $6,116 |
| Days On Market: | 2922 |
| Lot Size: | 0,59 |
Description
Fully renovated ranch house in a desirable and quiet neighborhood. 3 bedrooms + 1,New kitchen cabinets, New Plumbing, New Bathrooms, New Floors, Granite Countertops, New Windows, New AC, New Furnace, New Driveway (to be competed), New stainless steel appliances. ,new concrete patio with a large backyard w/ access from both levels. The house is minutes away from District 15 Elementary School and Junior High School and District 87 High School.Close to shopping and major expressways.
Property Specifics
| Single Family | |
| — | |
| Ranch | |
| 1963 | |
| Full | |
| — | |
| No | |
| 0.59 |
| Du Page | |
| — | |
| 0 / Not Applicable | |
| None | |
| Private Well | |
| Septic-Private | |
| 09824189 | |
| 0235112012 |
Property History
| DATE: | EVENT: | PRICE: | SOURCE: |
|---|---|---|---|
| 14 Jul, 2017 | Sold | $154,500 | MRED MLS |
| 18 Apr, 2017 | Under contract | $154,500 | MRED MLS |
| 11 Jan, 2017 | Listed for sale | $154,500 | MRED MLS |
| 16 May, 2018 | Sold | $285,000 | MRED MLS |
| 3 Apr, 2018 | Under contract | $298,600 | MRED MLS |
| 2 Jan, 2018 | Listed for sale | $298,600 | MRED MLS |
Room Specifics
Total Bedrooms: 3
Bedrooms Above Ground: 3
Bedrooms Below Ground: 0
Dimensions: —
Floor Type: —
Dimensions: —
Floor Type: —
Full Bathrooms: 2
Bathroom Amenities: —
Bathroom in Basement: 1
Rooms: Other Room
Basement Description: Partially Finished
Other Specifics
| 2 | |
| Concrete Perimeter | |
| Asphalt | |
| Patio | |
| — | |
| 101X251 | |
| — | |
| None | |
| Hardwood Floors, Wood Laminate Floors, First Floor Bedroom, First Floor Full Bath | |
| — | |
| Not in DB | |
| — | |
| — | |
| — | |
| — |
Tax History
| Year | Property Taxes |
|---|---|
| 2017 | $6,116 |
Contact Agent
Nearby Similar Homes
Nearby Sold Comparables
Contact Agent
Listing Provided By
Luxara Real Estate LLC


