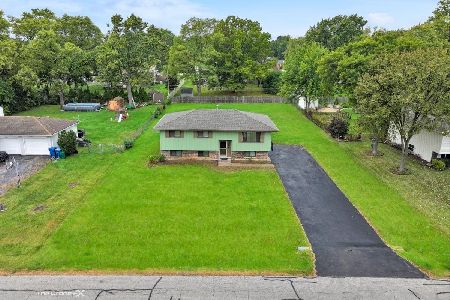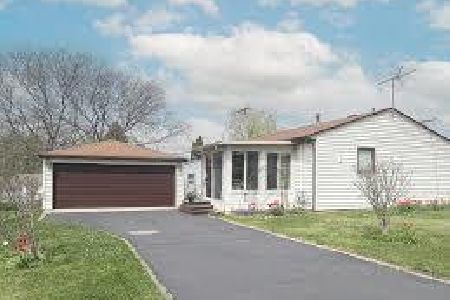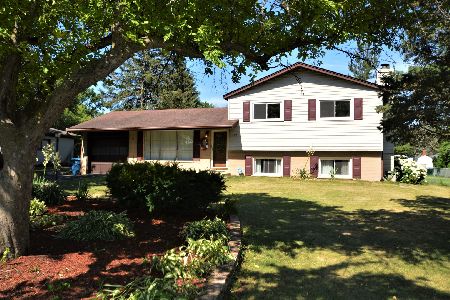2N477 Bernice Avenue, Glen Ellyn, Illinois 60137
$560,000
|
Sold
|
|
| Status: | Closed |
| Sqft: | 2,245 |
| Cost/Sqft: | $256 |
| Beds: | 4 |
| Baths: | 4 |
| Year Built: | 1964 |
| Property Taxes: | $9,657 |
| Days On Market: | 178 |
| Lot Size: | 0,00 |
Description
This Unique Property Boasts a total of 4 Bedrooms & 3.5 Bathrooms! The In-Law Apartment Feature is a permitted 1-Bedroom Apartment with a Full Kitchen, Full Bathroom, and Separate Entry Provides Flexibility for Multigenerational Living, Guest Quarters, or Potential Rental income! This Home has been Meticulously Maintained and Includes Updated Windows & Siding! Indoor Features include Hardwood Floors, Updated Bathrooms, and a Family Room with a Stone Fireplace! Set on a Large Lot, the Backyard is Designed for Recreation, Featuring an above-ground Pool with a Deck & Playground Area! The Property Includes Two Garages, a 2 Car Attached, The Other a Detached 24'x27' Garage with a Loft - Ideal for Car Enthusiasts, Workshop Space, or a Home- Based Business! An Expanded Driveway allows for Extra Parking & Additional Space for RVs or Trailers, with an exterior 240V 30A Camper Outlet! Additional Amenities include a Full Unfinished Basement below the In-Law Suite offers Extra Storage Space! A Generac 14kW Natural Gas Backup Generator to Provide Safety & Security! Top Rated Glenbard Schools & Specifically Glenbard West High School! The Prime Location offers Easy Access to Major Highways and is Conveniently Located Near Great Shopping & Restaurants. Glen Ellyn is known for its Charming Historic Downtown with Shops, Restaurants, and Year-Round Events! Welcome Home!
Property Specifics
| Single Family | |
| — | |
| — | |
| 1964 | |
| — | |
| — | |
| No | |
| — |
| — | |
| — | |
| — / Not Applicable | |
| — | |
| — | |
| — | |
| 12412341 | |
| 0234218003 |
Nearby Schools
| NAME: | DISTRICT: | DISTANCE: | |
|---|---|---|---|
|
Grade School
Glen Hill Primary School |
16 | — | |
|
Middle School
Glenside Middle School |
16 | Not in DB | |
Property History
| DATE: | EVENT: | PRICE: | SOURCE: |
|---|---|---|---|
| 5 Sep, 2025 | Sold | $560,000 | MRED MLS |
| 9 Aug, 2025 | Under contract | $575,000 | MRED MLS |
| 8 Jul, 2025 | Listed for sale | $575,000 | MRED MLS |






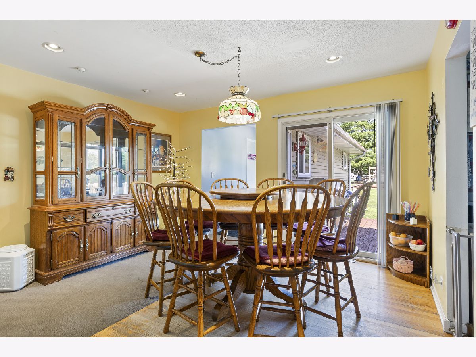

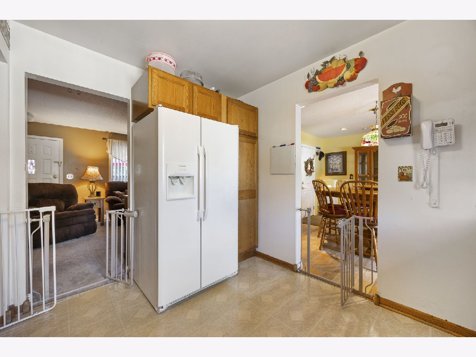
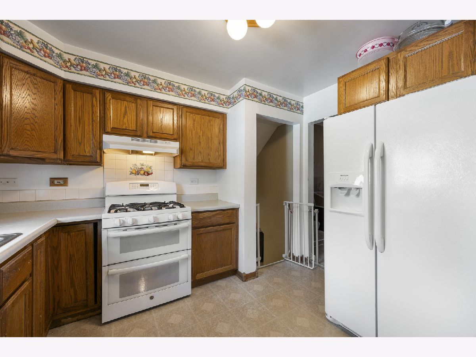



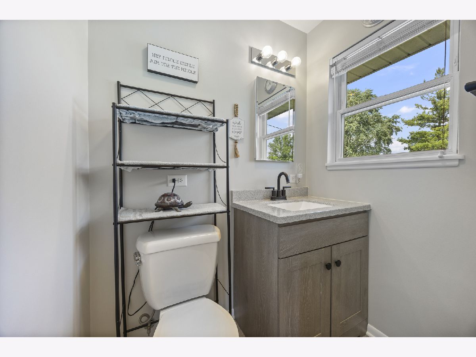
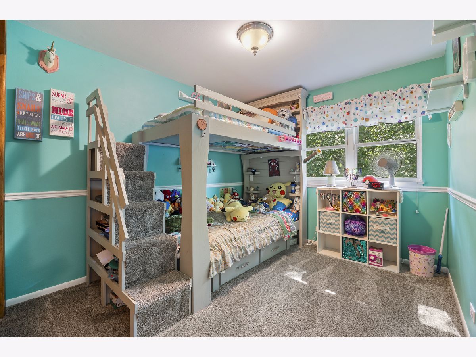
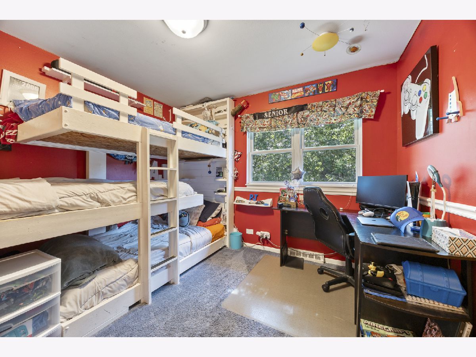
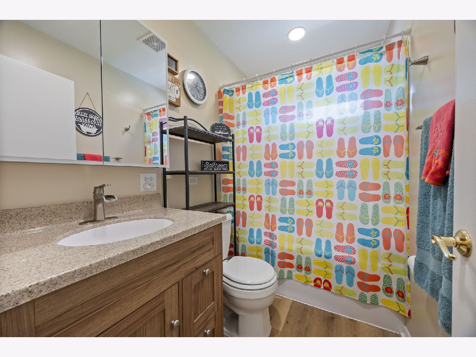
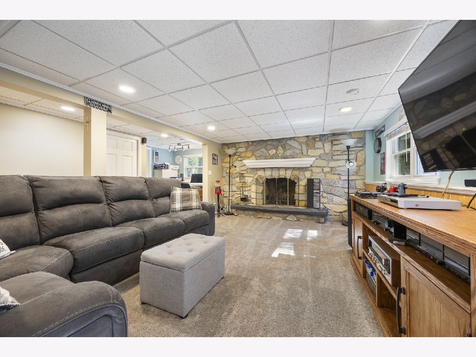
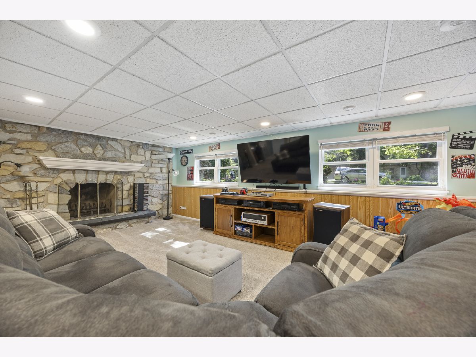
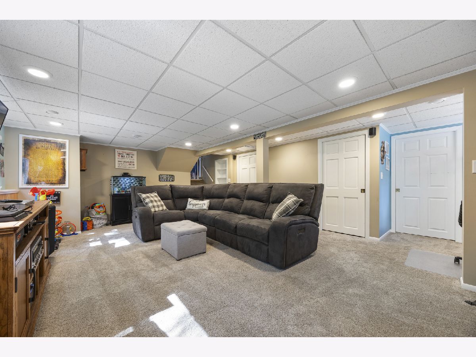
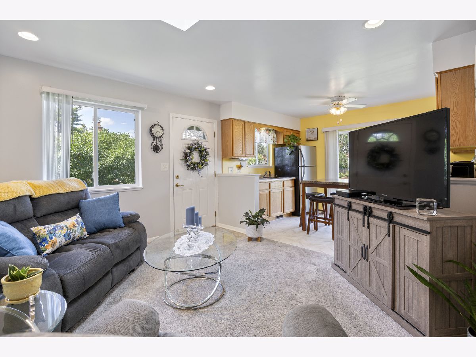
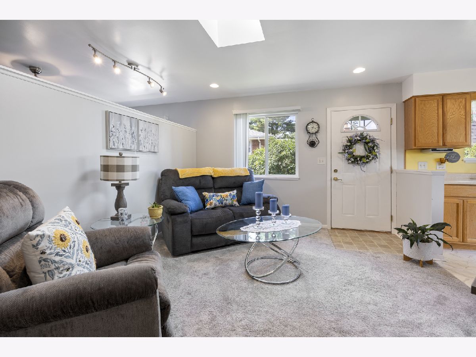

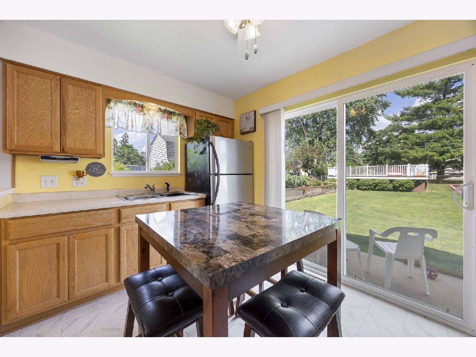
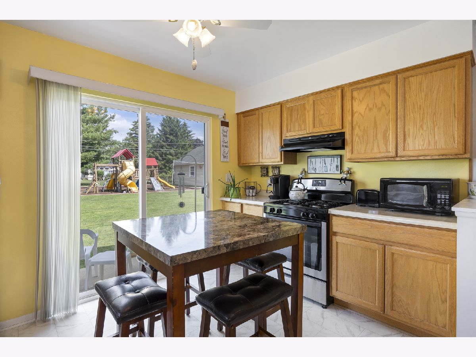
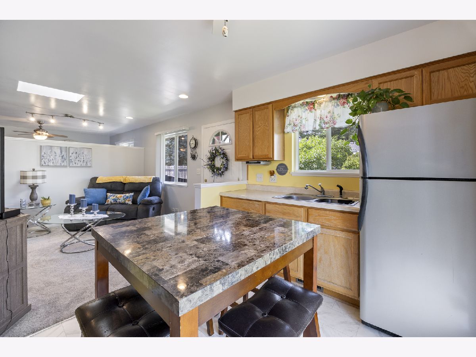

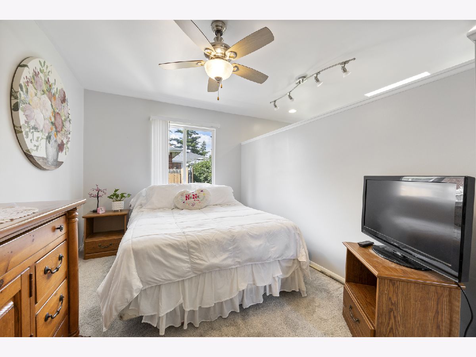

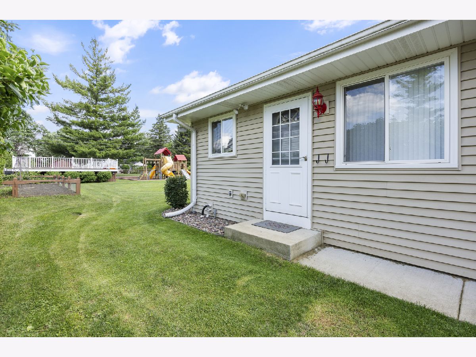
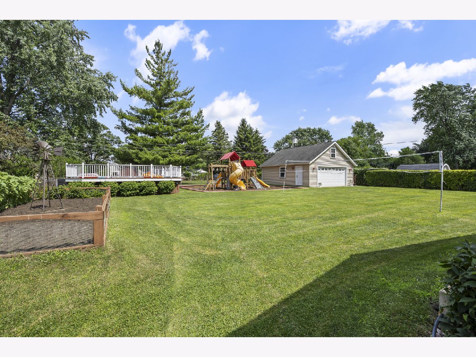
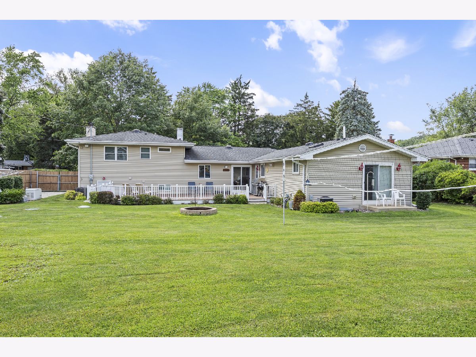
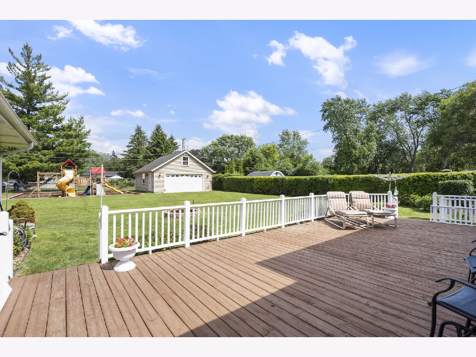
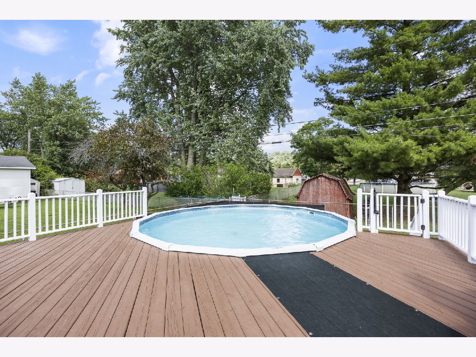

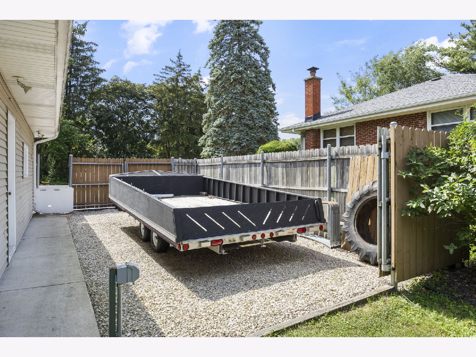
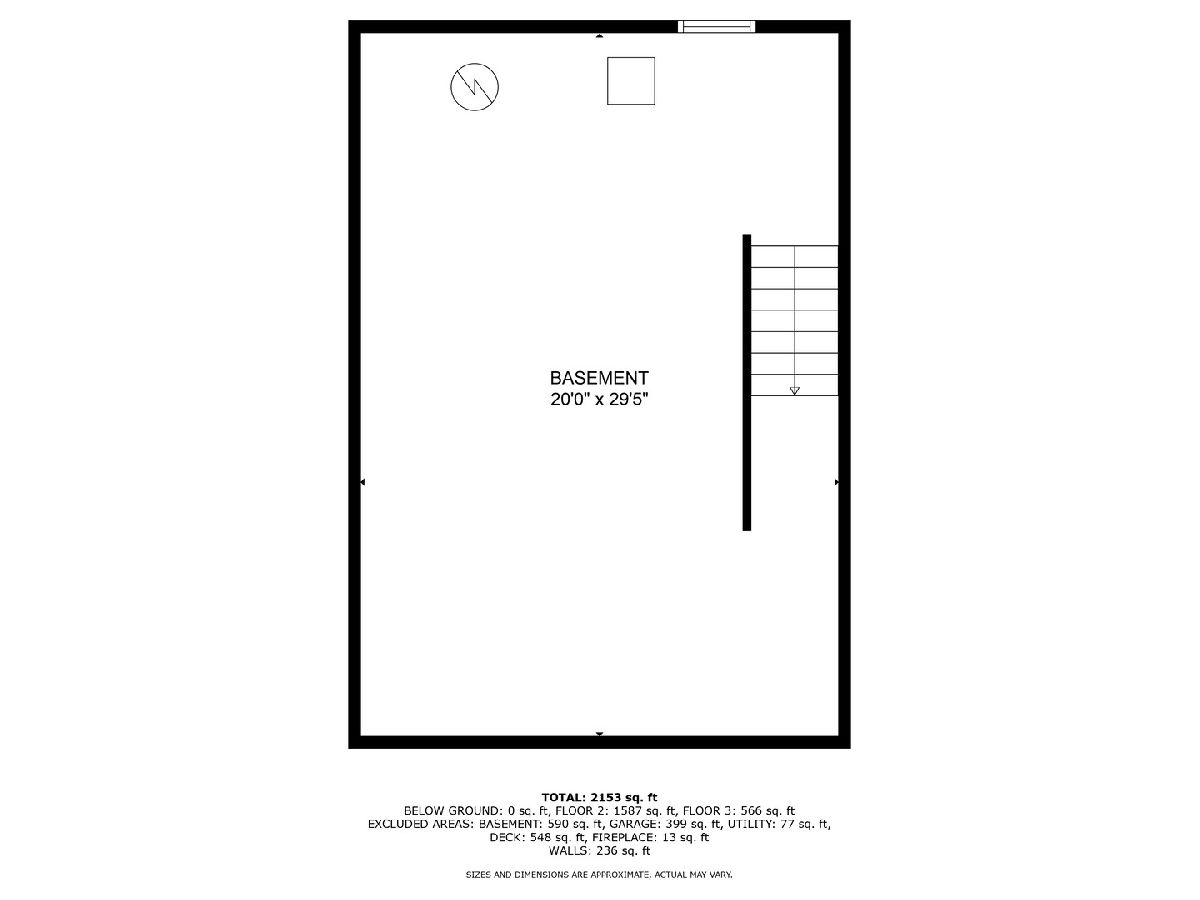
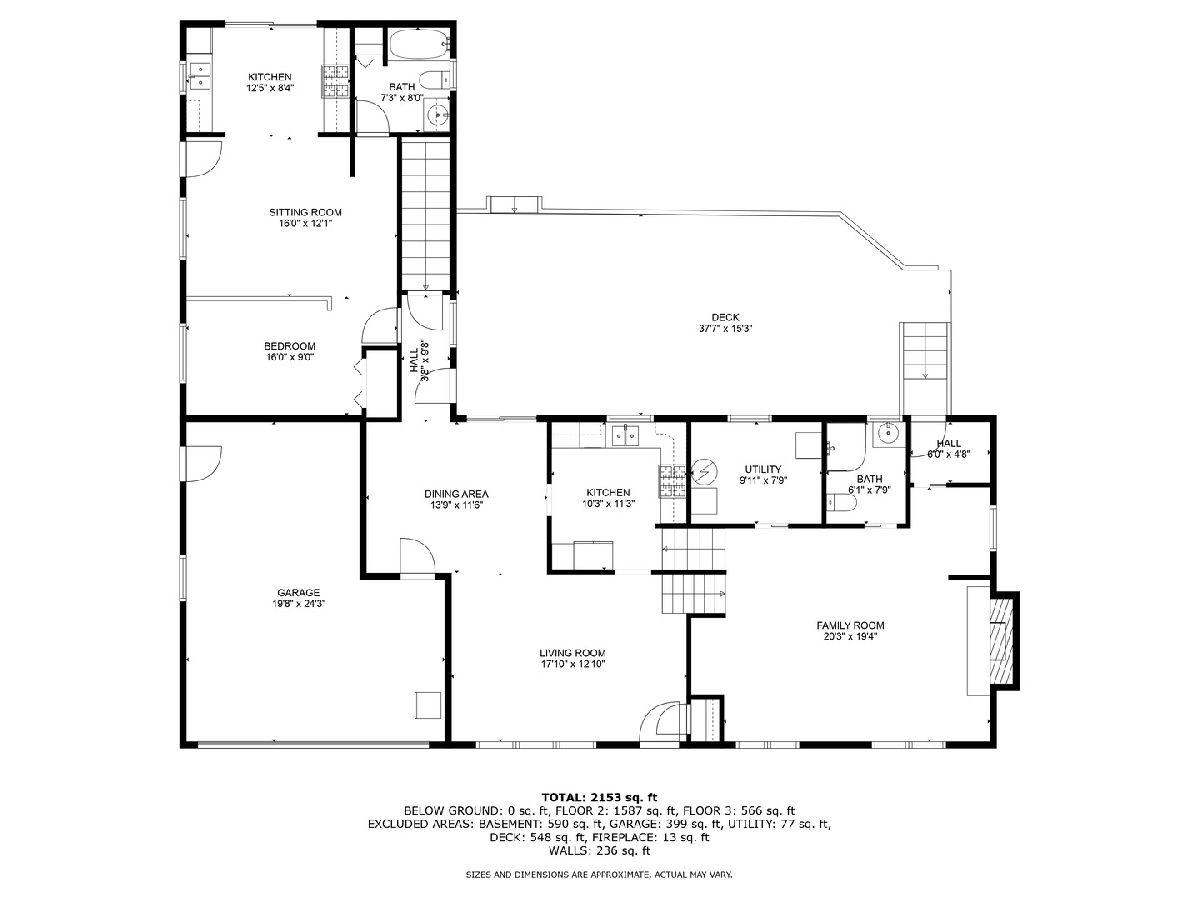
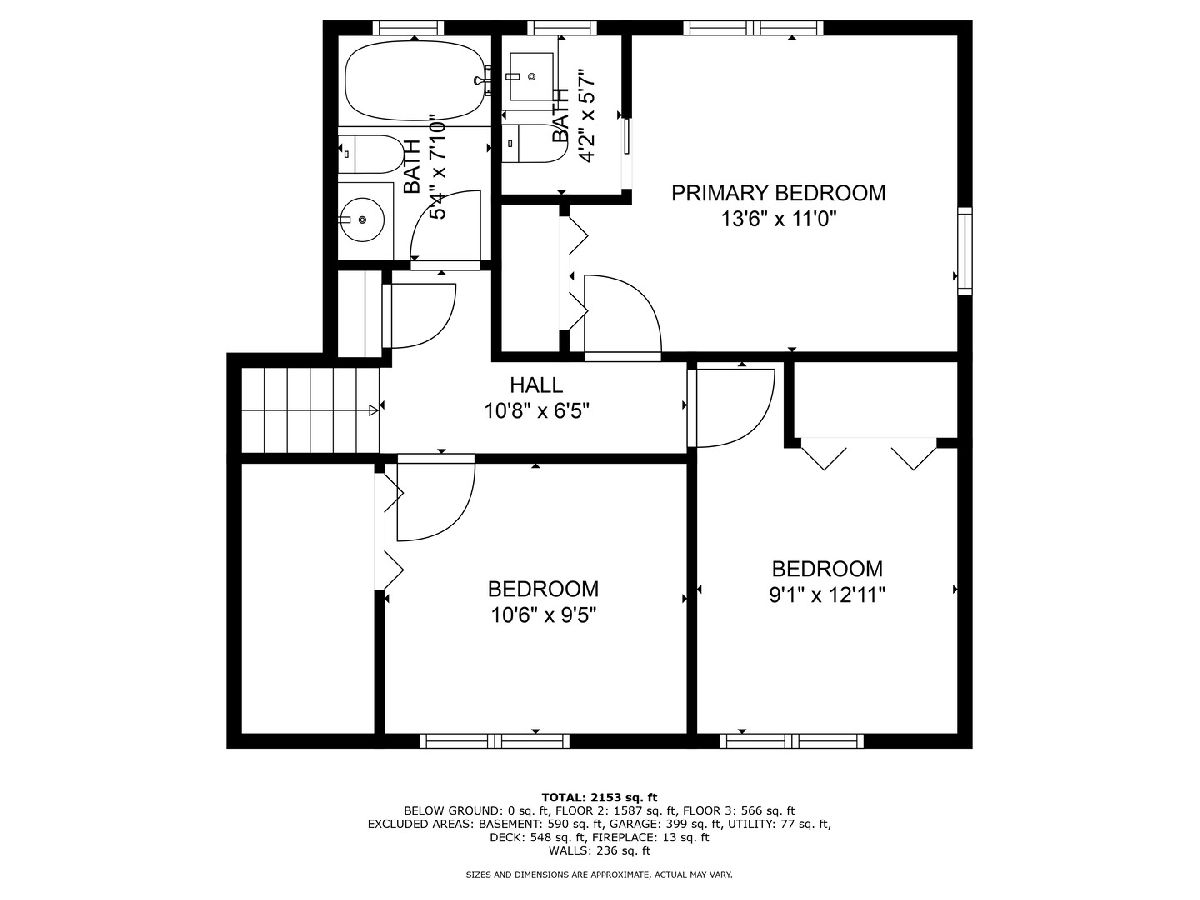
Room Specifics
Total Bedrooms: 4
Bedrooms Above Ground: 4
Bedrooms Below Ground: 0
Dimensions: —
Floor Type: —
Dimensions: —
Floor Type: —
Dimensions: —
Floor Type: —
Full Bathrooms: 4
Bathroom Amenities: —
Bathroom in Basement: 1
Rooms: —
Basement Description: —
Other Specifics
| 4 | |
| — | |
| — | |
| — | |
| — | |
| 100X185 | |
| — | |
| — | |
| — | |
| — | |
| Not in DB | |
| — | |
| — | |
| — | |
| — |
Tax History
| Year | Property Taxes |
|---|---|
| 2025 | $9,657 |
Contact Agent
Nearby Similar Homes
Nearby Sold Comparables
Contact Agent
Listing Provided By
RE/MAX Suburban



