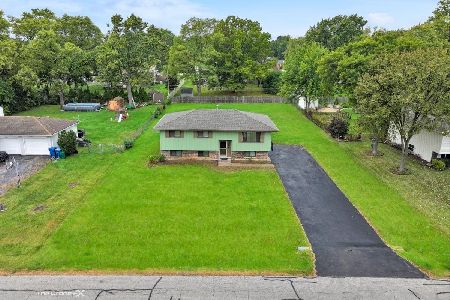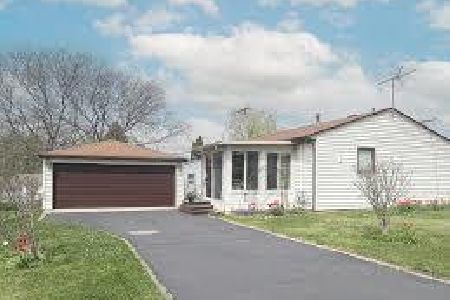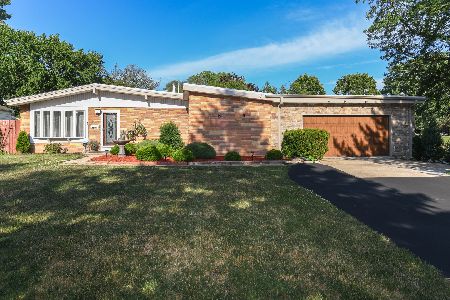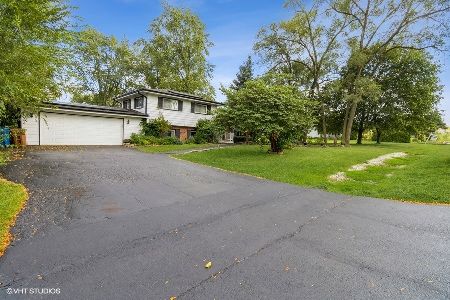2N484 Prairie Avenue, Glen Ellyn, Illinois 60137
$333,000
|
Sold
|
|
| Status: | Closed |
| Sqft: | 1,634 |
| Cost/Sqft: | $211 |
| Beds: | 3 |
| Baths: | 3 |
| Year Built: | 1958 |
| Property Taxes: | $7,823 |
| Days On Market: | 2464 |
| Lot Size: | 0,43 |
Description
An impressive sprawling ranch on a fabulous lot! This beautiful home offers so much living space and is perfect for entertaining. Three spacious bedrooms, two updated baths and a pretty first floor half bath with subway tile and inlays. The grand dining room flows to the gorgeous kitchen, with granite counters, large island, ceramic flooring and an eating area. French doors lead to the wonderful park-like fenced yard with a stunning two-tier patio. The main floor family room features a fireplace, soaring ceilings, hardwood floors and sliding doors to the lower patio. Splendid lower level family room with elegant picture frame wainscoting and recessed lighting. Enjoy the theater system- including projection screen and surround sound! Fourth bedroom currently used as a work-out room. Full basement bath. Two car heated garage with small workshop. Newer concrete drive. New furnace, H2O heater, dishwasher and washer. New lower level carpet. A great place to call home!
Property Specifics
| Single Family | |
| — | |
| Ranch | |
| 1958 | |
| Full | |
| — | |
| No | |
| 0.43 |
| Du Page | |
| Glen Ellyn Countryside | |
| 0 / Not Applicable | |
| None | |
| Private Well | |
| Septic-Private | |
| 10333886 | |
| 0235108018 |
Nearby Schools
| NAME: | DISTRICT: | DISTANCE: | |
|---|---|---|---|
|
Grade School
Charles G Reskin Elementary Scho |
15 | — | |
|
Middle School
Marquardt Middle School |
15 | Not in DB | |
|
High School
Glenbard East High School |
87 | Not in DB | |
Property History
| DATE: | EVENT: | PRICE: | SOURCE: |
|---|---|---|---|
| 20 May, 2019 | Sold | $333,000 | MRED MLS |
| 16 Apr, 2019 | Under contract | $344,500 | MRED MLS |
| 5 Apr, 2019 | Listed for sale | $344,500 | MRED MLS |
Room Specifics
Total Bedrooms: 4
Bedrooms Above Ground: 3
Bedrooms Below Ground: 1
Dimensions: —
Floor Type: Hardwood
Dimensions: —
Floor Type: Hardwood
Dimensions: —
Floor Type: Carpet
Full Bathrooms: 3
Bathroom Amenities: —
Bathroom in Basement: 1
Rooms: Foyer
Basement Description: Finished
Other Specifics
| 2 | |
| Concrete Perimeter | |
| Concrete | |
| Patio | |
| Fenced Yard | |
| 100 X 186 | |
| — | |
| None | |
| Skylight(s), Hardwood Floors, First Floor Bedroom, First Floor Laundry, First Floor Full Bath | |
| Range, Microwave, Dishwasher, Refrigerator, Washer, Dryer | |
| Not in DB | |
| Street Lights, Street Paved | |
| — | |
| — | |
| Wood Burning |
Tax History
| Year | Property Taxes |
|---|---|
| 2019 | $7,823 |
Contact Agent
Nearby Similar Homes
Nearby Sold Comparables
Contact Agent
Listing Provided By
J.W. Reedy Realty










