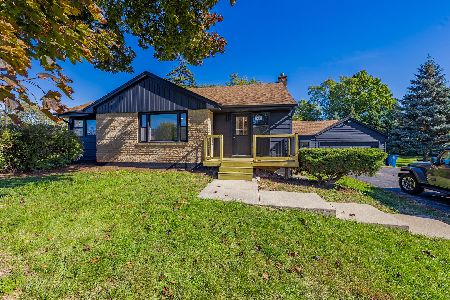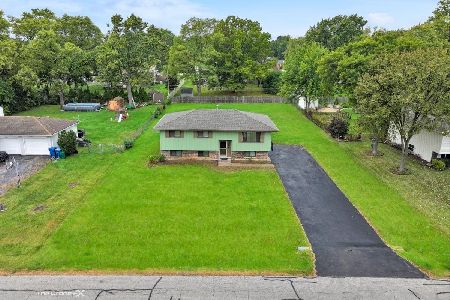2N513 Virginia Avenue, Glen Ellyn, Illinois 60137
$247,000
|
Sold
|
|
| Status: | Closed |
| Sqft: | 1,134 |
| Cost/Sqft: | $220 |
| Beds: | 3 |
| Baths: | 2 |
| Year Built: | 1964 |
| Property Taxes: | $5,618 |
| Days On Market: | 3458 |
| Lot Size: | 0,47 |
Description
Gem of an all brick ranch in Glen Ellyn school district. Entire home has been freshly painted. All hardwood floors has been refinished. Kitchen has granite counters, updated cabinets, built in cooktop and oven. Bath remodeled with new vanity, mirror, toilet and lighting. Finished basement with new carpet, wet bar and electric fireplace, laundry area and additional full bath. Room for TV area, game playing and pool table is staying. New windows in upstairs and in basement. Park-like yard is fenced with remodeled deck, fire pit and charming gazebo! All New's: Roof and gutters, furnace and AC, water heater, water filtration system, well pump. New circuit breaker and electrical thru-out home. Driveway freshly seal coated, new outdoor water spigots and window shutters. Great location with access to 355, shopping and metra train. It's all been done for you, just move in and enjoy this lovely home.
Property Specifics
| Single Family | |
| — | |
| Ranch | |
| 1964 | |
| Full | |
| — | |
| No | |
| 0.47 |
| Du Page | |
| Glen Ellyn Countryside | |
| 0 / Not Applicable | |
| None | |
| Private Well | |
| Septic-Private | |
| 09287608 | |
| 0234216001 |
Nearby Schools
| NAME: | DISTRICT: | DISTANCE: | |
|---|---|---|---|
|
Grade School
Glen Hill Primary School |
16 | — | |
|
Middle School
Glenside Middle School |
16 | Not in DB | |
|
High School
Glenbard West High School |
87 | Not in DB | |
Property History
| DATE: | EVENT: | PRICE: | SOURCE: |
|---|---|---|---|
| 28 Sep, 2016 | Sold | $247,000 | MRED MLS |
| 12 Aug, 2016 | Under contract | $249,900 | MRED MLS |
| 15 Jul, 2016 | Listed for sale | $249,900 | MRED MLS |
Room Specifics
Total Bedrooms: 3
Bedrooms Above Ground: 3
Bedrooms Below Ground: 0
Dimensions: —
Floor Type: Hardwood
Dimensions: —
Floor Type: Hardwood
Full Bathrooms: 2
Bathroom Amenities: —
Bathroom in Basement: 1
Rooms: Recreation Room
Basement Description: Finished
Other Specifics
| 2 | |
| Concrete Perimeter | |
| Asphalt | |
| Deck, Gazebo | |
| Corner Lot,Fenced Yard | |
| 101X186X109X186 | |
| — | |
| None | |
| Bar-Dry, Hardwood Floors, First Floor Bedroom | |
| Microwave, Refrigerator, Washer, Dryer | |
| Not in DB | |
| Street Lights, Street Paved | |
| — | |
| — | |
| — |
Tax History
| Year | Property Taxes |
|---|---|
| 2016 | $5,618 |
Contact Agent
Nearby Similar Homes
Nearby Sold Comparables
Contact Agent
Listing Provided By
Berkshire Hathaway HomeServices KoenigRubloff









