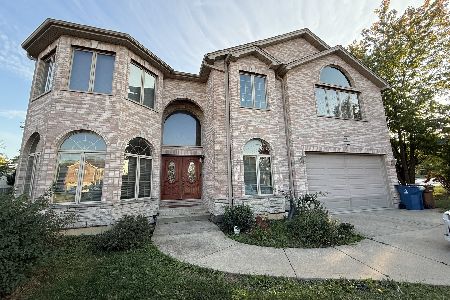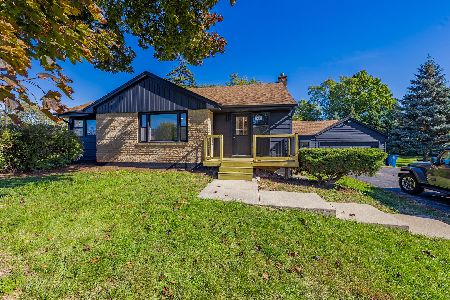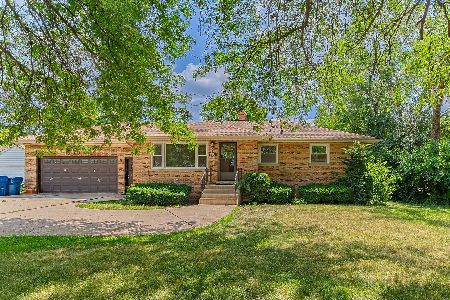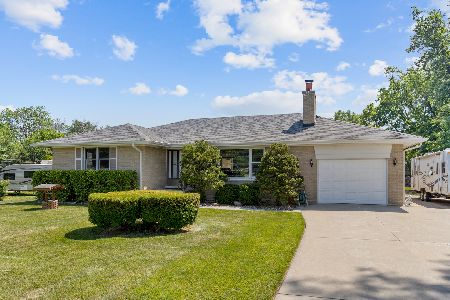2N576 Mildred Avenue, Glen Ellyn, Illinois 60137
$175,000
|
Sold
|
|
| Status: | Closed |
| Sqft: | 1,000 |
| Cost/Sqft: | $199 |
| Beds: | 3 |
| Baths: | 1 |
| Year Built: | 1957 |
| Property Taxes: | $5,143 |
| Days On Market: | 2713 |
| Lot Size: | 0,42 |
Description
OPPORTUNITY KNOCKS!! SOLID BRICK 3 bedroom ranch in Glen Ellyn Countryside! Features hardwood flooring ~ Large living room ~ eat -in Kitchen ~ Full finished basement ~ Windows 2005 ~ Roof 2008 ~ Furnace and A/C 2008 ~ 3 season patio ~ 2 car garage with side apron for additional car ~ HUGE private yard with storage shed ~ Bring your decorating ideas ! Home is in need of updating but has unbelievable potential! GOOD CONDITION BUT SOLD AS IS !! IMMEDIATE POSSESSION !! MOTIVATED SELLER !!
Property Specifics
| Single Family | |
| — | |
| — | |
| 1957 | |
| Full | |
| — | |
| No | |
| 0.42 |
| Du Page | |
| Glen Ellyn Countryside | |
| 0 / Not Applicable | |
| None | |
| Private Well | |
| Septic-Private | |
| 10034763 | |
| 0234207011 |
Nearby Schools
| NAME: | DISTRICT: | DISTANCE: | |
|---|---|---|---|
|
High School
Glenbard West High School |
87 | Not in DB | |
Property History
| DATE: | EVENT: | PRICE: | SOURCE: |
|---|---|---|---|
| 15 Nov, 2018 | Sold | $175,000 | MRED MLS |
| 26 Oct, 2018 | Under contract | $199,000 | MRED MLS |
| — | Last price change | $214,900 | MRED MLS |
| 30 Jul, 2018 | Listed for sale | $229,900 | MRED MLS |
Room Specifics
Total Bedrooms: 3
Bedrooms Above Ground: 3
Bedrooms Below Ground: 0
Dimensions: —
Floor Type: Hardwood
Dimensions: —
Floor Type: Hardwood
Full Bathrooms: 1
Bathroom Amenities: —
Bathroom in Basement: 0
Rooms: Other Room
Basement Description: Finished
Other Specifics
| 2 | |
| Concrete Perimeter | |
| Asphalt | |
| Screened Patio | |
| — | |
| 100 X 185 | |
| — | |
| None | |
| Hardwood Floors | |
| Range, Refrigerator, Washer, Dryer | |
| Not in DB | |
| — | |
| — | |
| — | |
| — |
Tax History
| Year | Property Taxes |
|---|---|
| 2018 | $5,143 |
Contact Agent
Nearby Similar Homes
Nearby Sold Comparables
Contact Agent
Listing Provided By
RE/MAX All Pro












