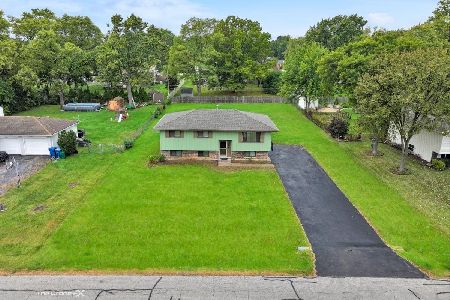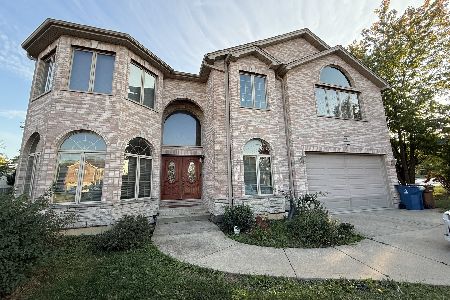2N601 Amy Avenue, Glen Ellyn, Illinois 60137
$316,500
|
Sold
|
|
| Status: | Closed |
| Sqft: | 1,803 |
| Cost/Sqft: | $174 |
| Beds: | 4 |
| Baths: | 3 |
| Year Built: | 1958 |
| Property Taxes: | $7,745 |
| Days On Market: | 2772 |
| Lot Size: | 0,85 |
Description
Gorgeous updated split! Vaulted living/dining room area opens to stylishly remodeled kitchen (2014) with new (2017) stainless appliances, island & granite counters. Then leads to grand family room w/wood panelled ceiling, painted beams, and massive stone fireplace. Adjacent bath updated 2017. Gleaming hardwood floors thruout (refinished in 2015). Sliding doors to newer deck (2012) overlooks beautifully landscaped yard. Spacious lower level redone in 2013 to create an expansive master suite w/private bath, his 'n her closets w/porcelain stone floor and separate entrance (ideal inlaw). Improvements include new Hi-E HVAC w/Humidifier 2012; new windows, new roof & exterior painted 2014; new doors & new painted trim 2015; dramatic iron staircase 2016, Whole house water filtration system, Reverse Osmosis System & water softener 2016. Heated garage. Located on a huge double lot (.85 acre) with its own babbling brook in Glen Ellyn Countryside (Glenbard West HS). Easy access to I355 & shopping.
Property Specifics
| Single Family | |
| — | |
| Farmhouse | |
| 1958 | |
| None | |
| — | |
| No | |
| 0.85 |
| Du Page | |
| Glen Ellyn Countryside | |
| 0 / Not Applicable | |
| None | |
| Private Well | |
| Septic-Private | |
| 09969303 | |
| 0234211005 |
Nearby Schools
| NAME: | DISTRICT: | DISTANCE: | |
|---|---|---|---|
|
Grade School
Glen Hill Primary School |
16 | — | |
|
Middle School
Glenside Middle School |
16 | Not in DB | |
|
High School
Glenbard West High School |
87 | Not in DB | |
Property History
| DATE: | EVENT: | PRICE: | SOURCE: |
|---|---|---|---|
| 20 Aug, 2007 | Sold | $286,500 | MRED MLS |
| 27 Jul, 2007 | Under contract | $305,000 | MRED MLS |
| 5 Jul, 2007 | Listed for sale | $305,000 | MRED MLS |
| 28 Jun, 2018 | Sold | $316,500 | MRED MLS |
| 4 Jun, 2018 | Under contract | $314,500 | MRED MLS |
| 1 Jun, 2018 | Listed for sale | $314,500 | MRED MLS |
| 9 Sep, 2025 | Under contract | $0 | MRED MLS |
| 25 Aug, 2025 | Listed for sale | $0 | MRED MLS |
Room Specifics
Total Bedrooms: 4
Bedrooms Above Ground: 4
Bedrooms Below Ground: 0
Dimensions: —
Floor Type: Hardwood
Dimensions: —
Floor Type: Hardwood
Dimensions: —
Floor Type: Hardwood
Full Bathrooms: 3
Bathroom Amenities: —
Bathroom in Basement: 0
Rooms: No additional rooms
Basement Description: Crawl
Other Specifics
| 2 | |
| — | |
| Asphalt | |
| Deck | |
| Stream(s),Wooded | |
| 200 X 185 | |
| — | |
| Half | |
| Vaulted/Cathedral Ceilings, Hardwood Floors, In-Law Arrangement, First Floor Full Bath | |
| Range, Microwave, Dishwasher, Refrigerator, Stainless Steel Appliance(s) | |
| Not in DB | |
| Tennis Courts | |
| — | |
| — | |
| Wood Burning, Attached Fireplace Doors/Screen, Gas Starter |
Tax History
| Year | Property Taxes |
|---|---|
| 2007 | $5,616 |
| 2018 | $7,745 |
Contact Agent
Nearby Similar Homes
Nearby Sold Comparables
Contact Agent
Listing Provided By
RE/MAX Suburban









