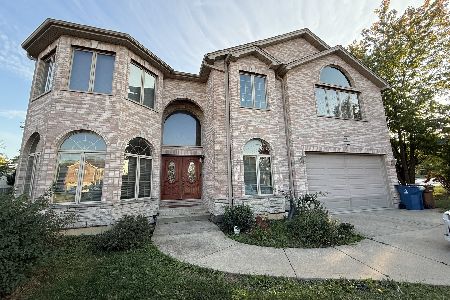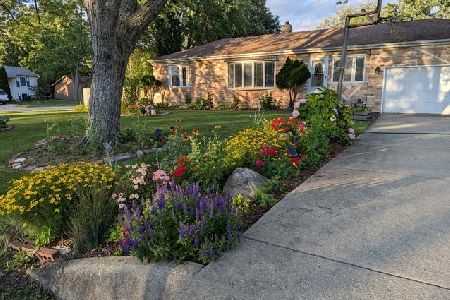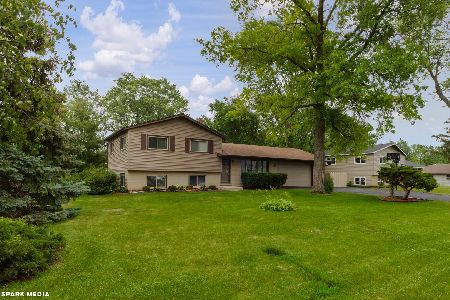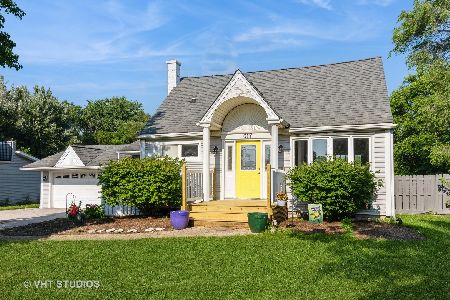2N628 Virginia Avenue, Glen Ellyn, Illinois 60137
$347,500
|
Sold
|
|
| Status: | Closed |
| Sqft: | 1,769 |
| Cost/Sqft: | $201 |
| Beds: | 4 |
| Baths: | 3 |
| Year Built: | 1977 |
| Property Taxes: | $8,363 |
| Days On Market: | 1898 |
| Lot Size: | 0,42 |
Description
ORIGINAL OWNER/BUILDER CUSTOM BUILT HOME nestled on .42 acres on a beautiful mature tree lined in street! Spacious 4 Bedroom, 3 Bath with nearly 1770 sq. ft. of living space. Charming curb appeal with a welcoming covered porch with arched entries. The first floor features: a Foyer with coat closet; a step down Living Room with built-ins; a sunny eat-in Kitchen with skylight, stainless steel appliances including a built in oven and cooktop; lovely Dining Room with newly refinished hardwood floors, 2 skylights, wall sconces and a sliding glass door leading to the maintenance free deck overlooking peaceful backyard views; a convenient first floor Laundry Room/Mudroom with utility sink and cabinetry; and a Full Bath with walk-in shower. The second floor features a Master Bedroom with sliding glass door to private balcony, new plush carpeting, his & hers closets; 2 additional Bedrooms; a Hall Bath with shared access to Master Bedroom and double vanity, whirlpool tub, newer flooring & commode; and an additional hallway linen closet. The lower level is bathed in natural sunlight, and features a spacious Family Room space with a gas fireplace, built-ins, and a wet bar, perfect for entertaining family and friends; a Full Bath; 4th Bedroom; a Home Office with storage cabinetry that can flex as a Playroom, Craft Room, or additional storage to suit your family's unique needs. Big crawl space, half is concrete. Garage space galore features 10' commercial grade doors with a huge tandem 4 car area with flex space of additional bays for cars/workshop or storage, as well as a separate 1 car garage. Lean-to shed for yard equipment plus storage room off the garage. Kids will love the playset in the spacious yard. There are even outlets for exterior Christmas lights at the roofline. A MUST SEE TO FULLY APPRECIATE THIS UNIQUE CUSTOM HOME! Features and Improvements Include: New carpeting second floor, stairs, & living room (10/2020), interior repainted (2020), front door & garage doors repainted (2020), flooring & commode in upstairs hall bath (2019), registers (2020), 60 gal hot water heater(2020), updated lighting, 2 sump pumps & ejector pump (2020), flooring in downstairs office (2020), roof (2019), siding, soffit & fascia (2019), 4 inch gutters (2019), 3 skylights (2019), refinished hardwood floors in dining room (2020), flooring, utility sink, faucet, LED can lighting in laundry room (2020), deck repainted (2020), HVAC (2012), 6 panel doors on second floor (2012).
Property Specifics
| Single Family | |
| — | |
| Tri-Level | |
| 1977 | |
| None | |
| CUSTOM MODIFIED SPLIT | |
| No | |
| 0.42 |
| Du Page | |
| — | |
| 0 / Not Applicable | |
| None | |
| Private Well | |
| Septic-Private | |
| 10914348 | |
| 0234209012 |
Nearby Schools
| NAME: | DISTRICT: | DISTANCE: | |
|---|---|---|---|
|
Grade School
Glen Hill Primary School |
16 | — | |
|
Middle School
Glenside Middle School |
16 | Not in DB | |
|
High School
Glenbard West High School |
87 | Not in DB | |
Property History
| DATE: | EVENT: | PRICE: | SOURCE: |
|---|---|---|---|
| 29 Jan, 2021 | Sold | $347,500 | MRED MLS |
| 22 Dec, 2020 | Under contract | $355,000 | MRED MLS |
| — | Last price change | $364,900 | MRED MLS |
| 22 Oct, 2020 | Listed for sale | $375,000 | MRED MLS |
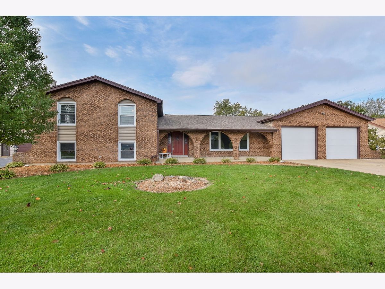
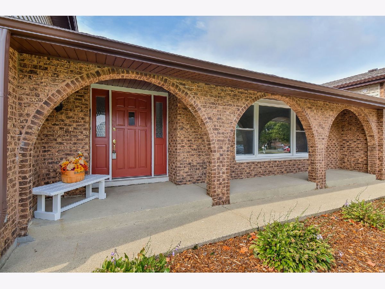
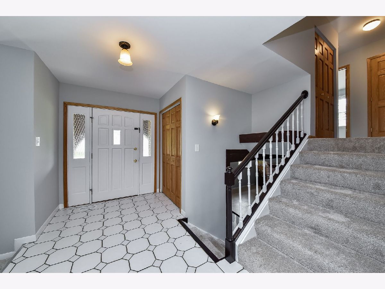
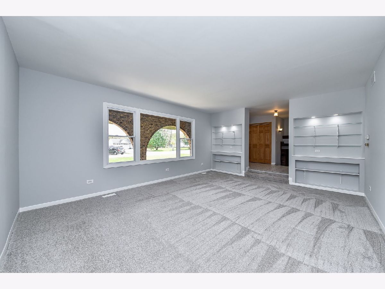
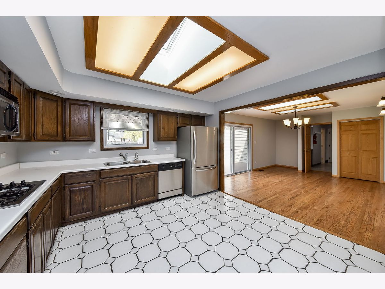
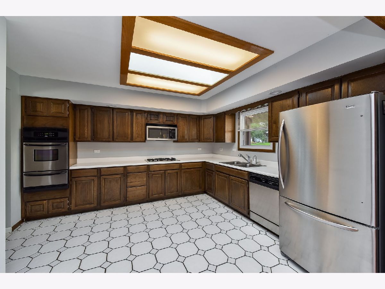
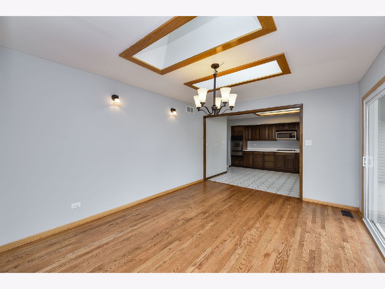
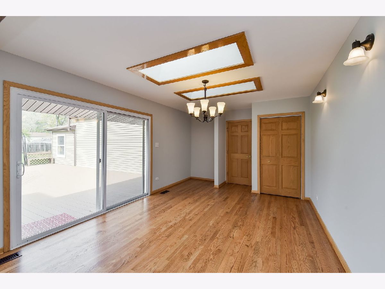
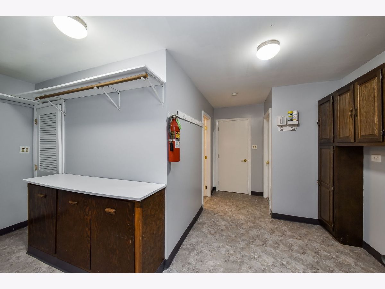
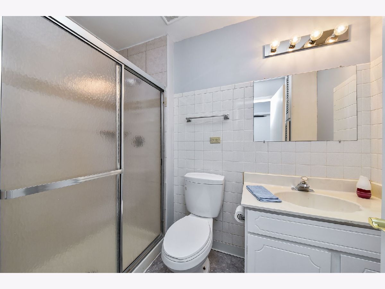
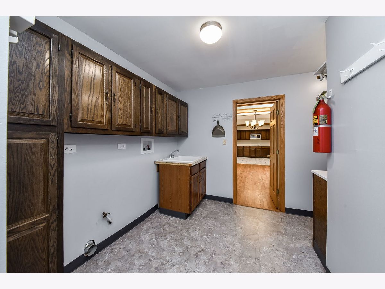
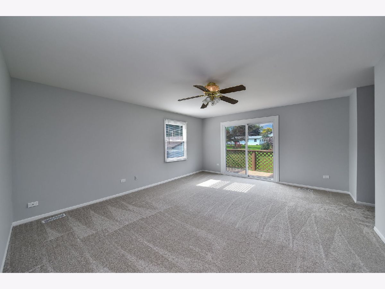
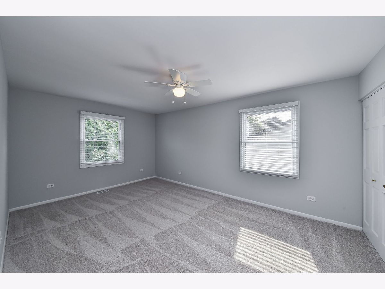
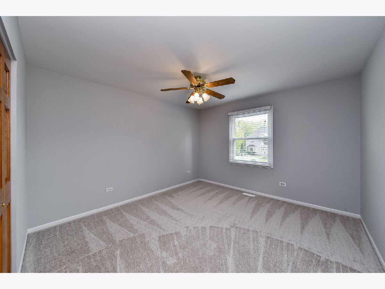
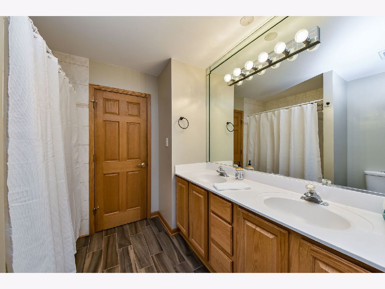
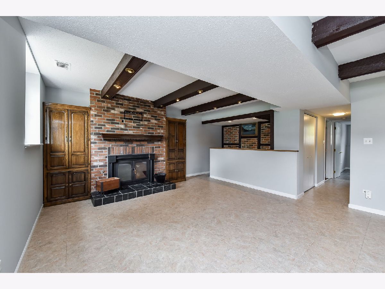
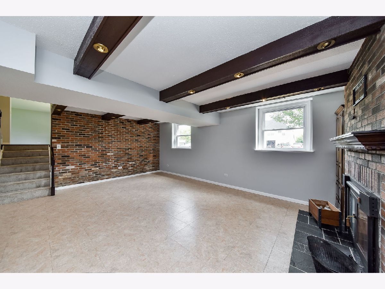
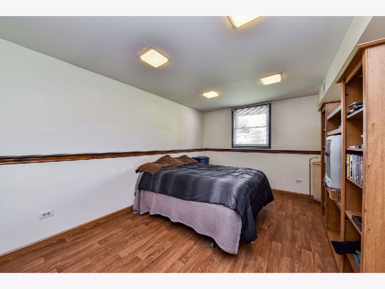
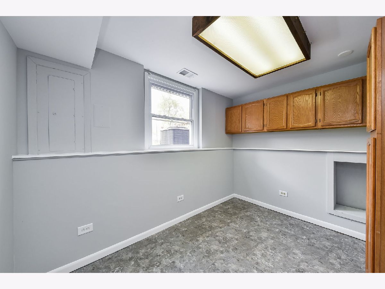
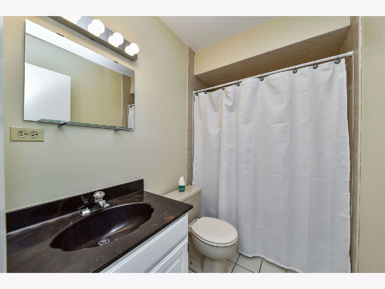
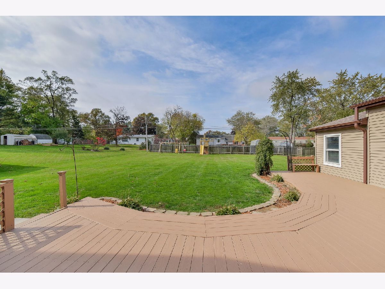
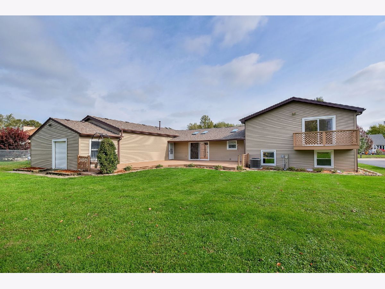
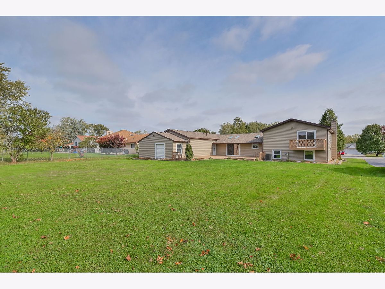
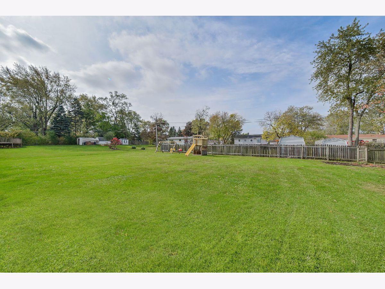
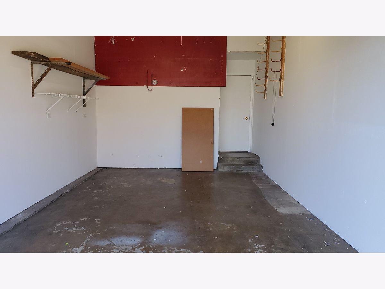
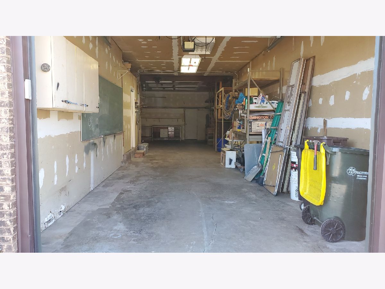
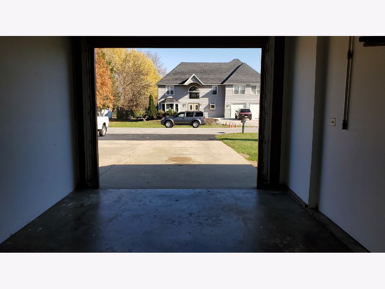
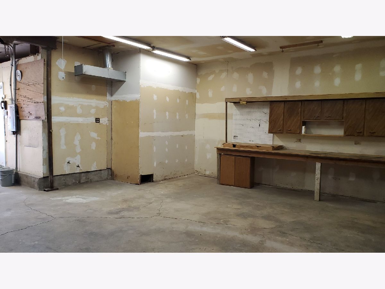
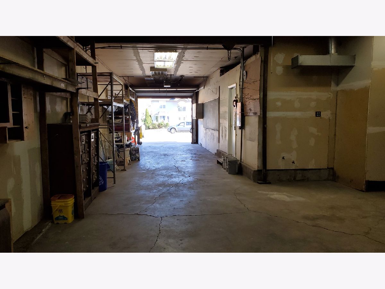
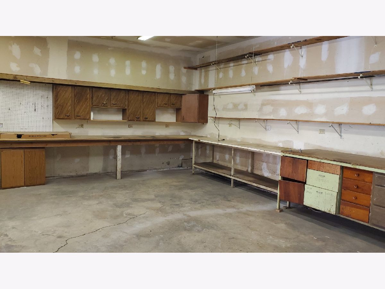
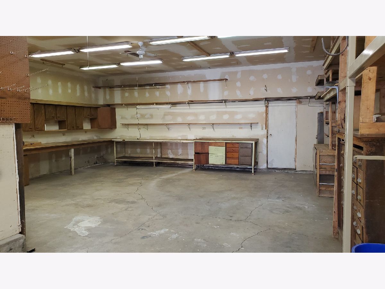
Room Specifics
Total Bedrooms: 4
Bedrooms Above Ground: 4
Bedrooms Below Ground: 0
Dimensions: —
Floor Type: Carpet
Dimensions: —
Floor Type: Carpet
Dimensions: —
Floor Type: Vinyl
Full Bathrooms: 3
Bathroom Amenities: Whirlpool,Double Sink
Bathroom in Basement: 0
Rooms: Office,Workshop,Storage
Basement Description: Crawl
Other Specifics
| 5 | |
| Concrete Perimeter | |
| Concrete | |
| Deck | |
| — | |
| 100 X 184 | |
| — | |
| Full | |
| Skylight(s), Bar-Wet, Hardwood Floors, In-Law Arrangement, First Floor Laundry, First Floor Full Bath, Built-in Features | |
| Microwave, Dishwasher, Refrigerator, Stainless Steel Appliance(s), Cooktop, Built-In Oven | |
| Not in DB | |
| Park, Street Paved | |
| — | |
| — | |
| Gas Starter |
Tax History
| Year | Property Taxes |
|---|---|
| 2021 | $8,363 |
Contact Agent
Nearby Similar Homes
Nearby Sold Comparables
Contact Agent
Listing Provided By
Realty Executives Premiere





