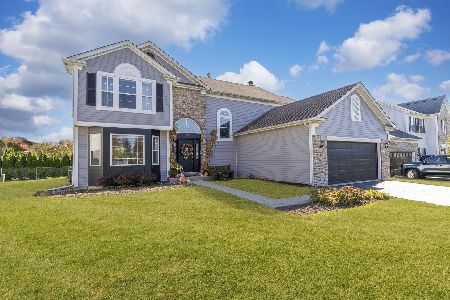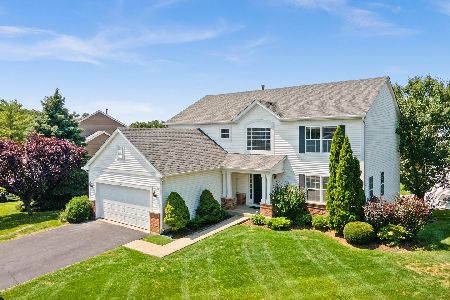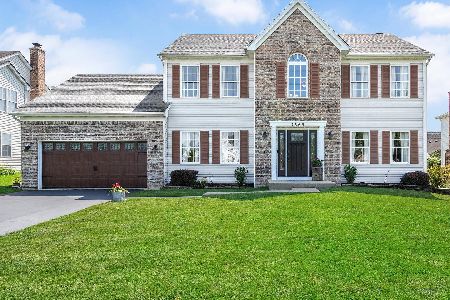2N710 Andersen Court, West Chicago, Illinois 60185
$685,000
|
Sold
|
|
| Status: | Closed |
| Sqft: | 5,249 |
| Cost/Sqft: | $131 |
| Beds: | 4 |
| Baths: | 4 |
| Year Built: | 1983 |
| Property Taxes: | $15,424 |
| Days On Market: | 1654 |
| Lot Size: | 1,00 |
Description
Welcome to your own private Oasis, this sprawling H Shaped Ranch with NEWER ROOF (final section completed 2019) offers Resort style living at its finest. Walking into this home you will be blown away with WOW after WOW factors at every turn! Home features 4 generous sized bedrooms & 4 FULL bathrooms including Jack & Jill bathroom. SPA LIKE Master bedroom & Master Bath equipped with trey ceiling, Solar tube lighting, fireplace, 2 person spa tub, walk in Rain shower head with bench and massaging water jets, dbl granite vanity, 2 separate walk in closets plus access to your outdoor patio & pool area will make you never want to leave. Walking further into the home you will be absolutely in aww of the GREAT ROOM with a wall of windows making your backyard oasis part of your every day life. This open floor plan is an entertainers dream with your impressive kitchen offering multiple walk in pantries, Wet Bar, Granite Counters, Stone Backsplash, NEW GE SMART CONVECTION OVEN, NEW JENN-AIR COOK TOP, storage Island plus peninsula with a quaint breakfast nook at your finger tips. Flowing from the kitchen into your enormous GREAT ROOM with Wall of windows and views of your backyard RETREAT. Walking towards the North wing of the home you will be delighted to come across an inviting private courtyard with fountain and sitting area, Screened in 3 seasons room and a impressive SEPARATE OFFICE SPACE featuring fireplace stone fireplace. This side of the home also holds the 4th bedroom and 4th FULL bathroom with jetted tub, great idea for separate living quarters. Dining Room with room for 12 + dining room table, MUD ROOM/laundry room and XL 3 car tandem garage finish off this floor. Open stair case brings you down to your finished basement area great for game room or additional living area. POOL TABLE INCLUDED! Heading outside to your very own Vacation getaway, you will immediately notice the tranquil gardens and Koi pond filled with mature Koi, hidden pathways through the tranquil garden lead you to your firepit area. Expansive patio offering multiple sitting areas leads an INGROUND L shaped POOL equipped with waterfalls and ledge seating. This absolutely stunning outdoor space looks out onto your private 1 acre of land including fully netted 17x20 Vegetable garden +Compost & 3 storage sheds all backing up to the forest preserve. If you ever decide to leave you will be just minutes from shopping, dining, walking trails, Golf course, and so much more! Don't miss your opportunity to own your own little peace of paradise!
Property Specifics
| Single Family | |
| — | |
| — | |
| 1983 | |
| Partial | |
| — | |
| No | |
| 1 |
| Du Page | |
| — | |
| — / Not Applicable | |
| None | |
| Private Well | |
| Septic-Private | |
| 11118647 | |
| 0135107004 |
Nearby Schools
| NAME: | DISTRICT: | DISTANCE: | |
|---|---|---|---|
|
Grade School
Evergreen Elementary School |
25 | — | |
|
Middle School
Benjamin Middle School |
25 | Not in DB | |
|
High School
Community High School |
94 | Not in DB | |
Property History
| DATE: | EVENT: | PRICE: | SOURCE: |
|---|---|---|---|
| 24 Sep, 2021 | Sold | $685,000 | MRED MLS |
| 31 Jul, 2021 | Under contract | $689,900 | MRED MLS |
| — | Last price change | $699,900 | MRED MLS |
| 10 Jun, 2021 | Listed for sale | $699,900 | MRED MLS |
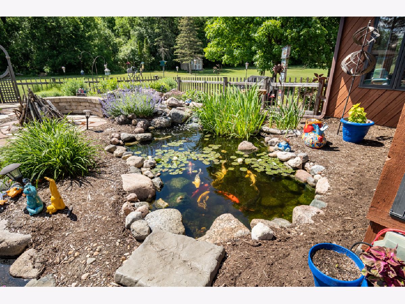
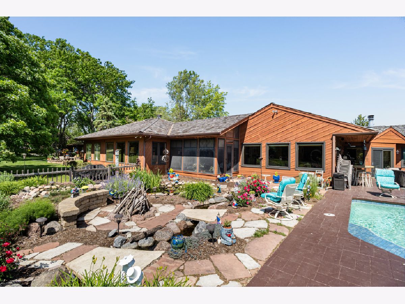
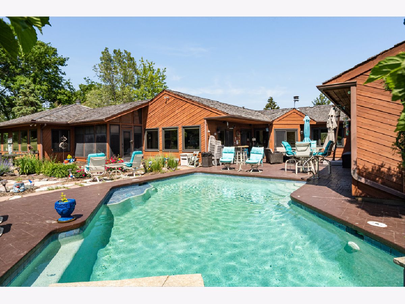
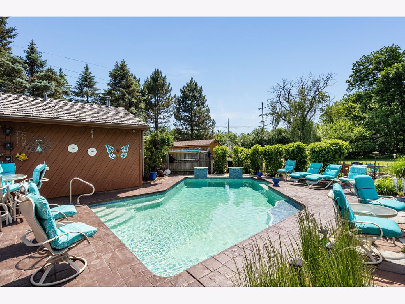
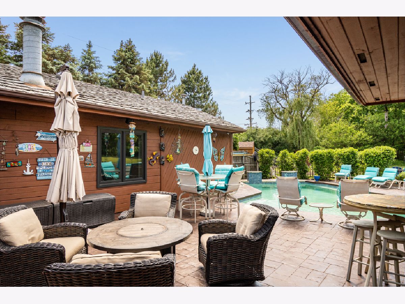
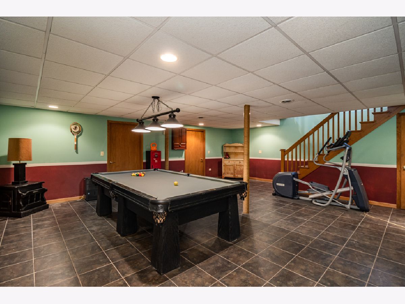
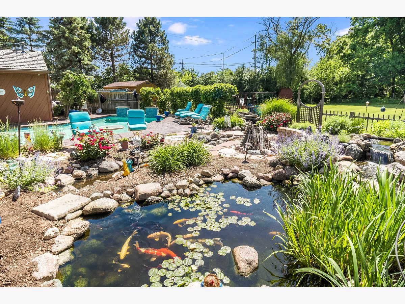
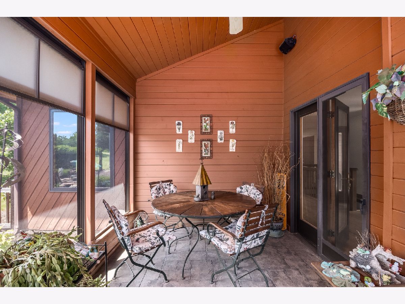

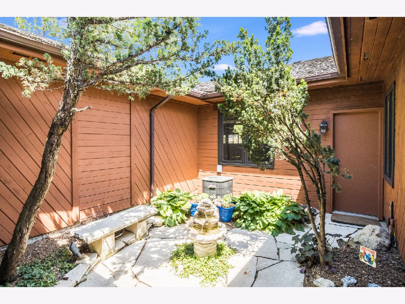
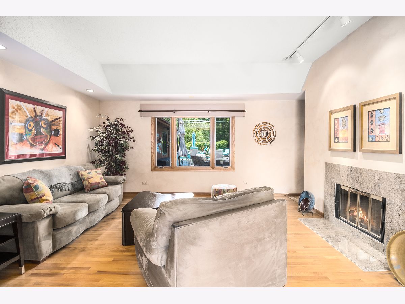
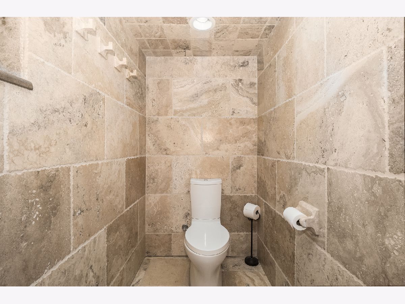
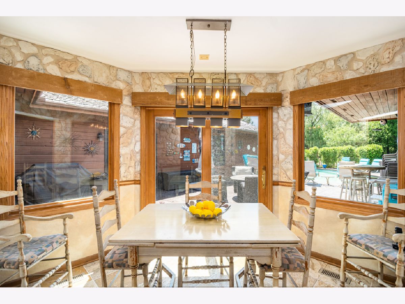
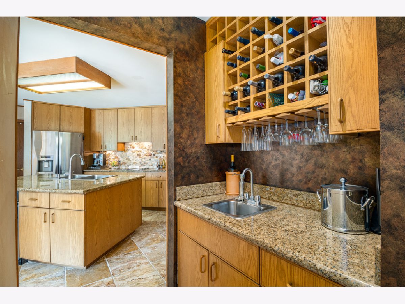
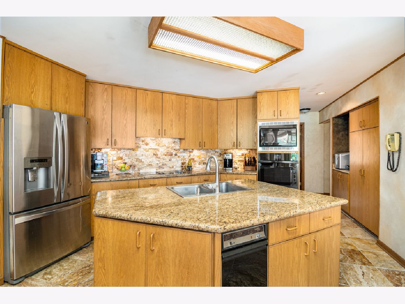
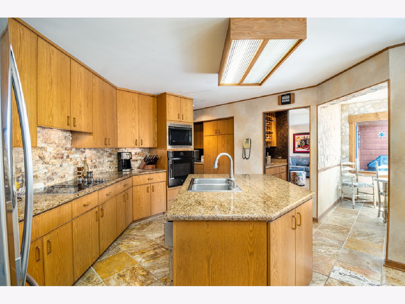
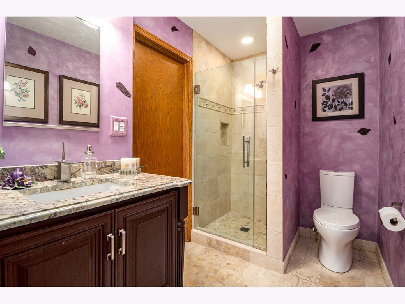



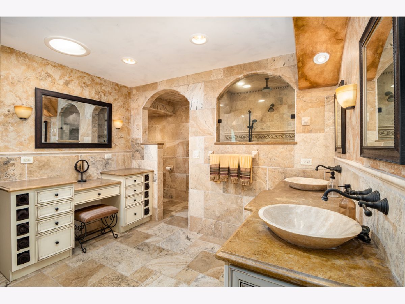

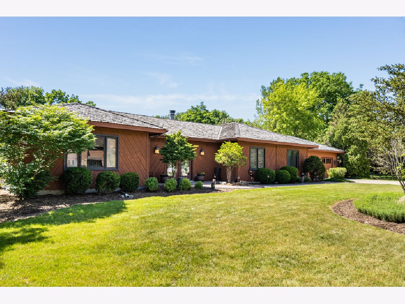




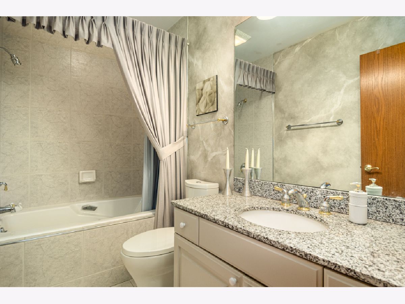


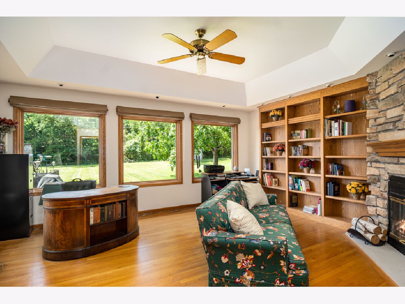



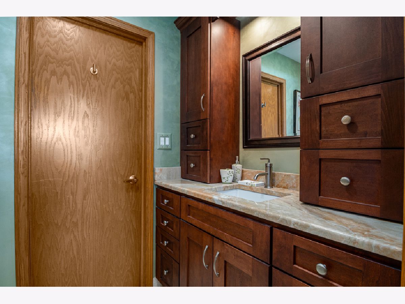




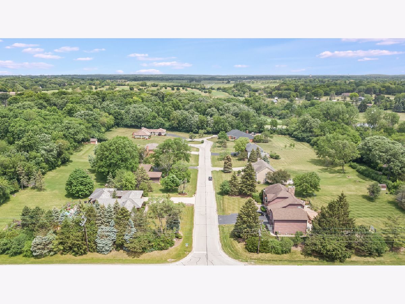
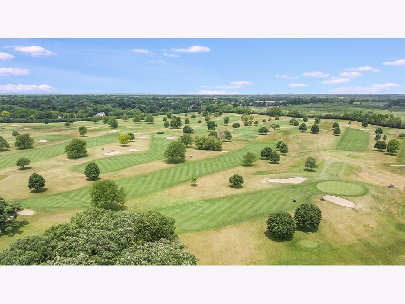
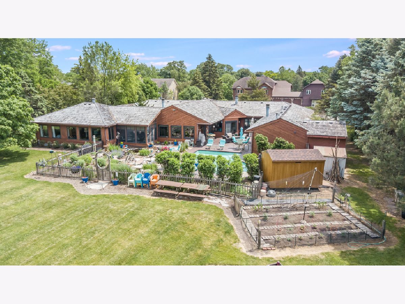
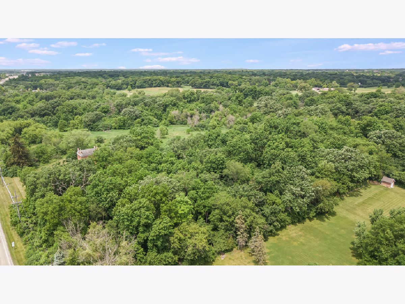
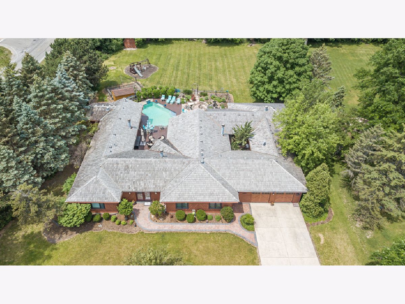



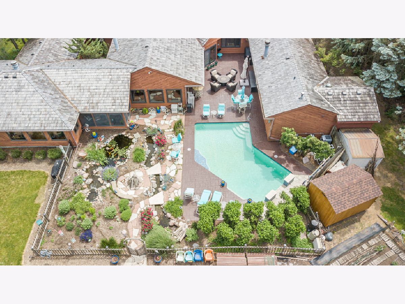


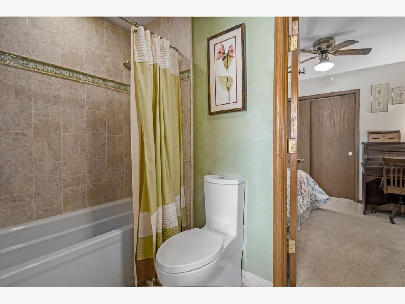
Room Specifics
Total Bedrooms: 4
Bedrooms Above Ground: 4
Bedrooms Below Ground: 0
Dimensions: —
Floor Type: Carpet
Dimensions: —
Floor Type: Carpet
Dimensions: —
Floor Type: Hardwood
Full Bathrooms: 4
Bathroom Amenities: Whirlpool,Separate Shower,Double Sink,Bidet
Bathroom in Basement: 0
Rooms: Den,Breakfast Room,Foyer,Screened Porch
Basement Description: Finished
Other Specifics
| 3 | |
| — | |
| — | |
| Patio, Screened Patio, Stamped Concrete Patio, In Ground Pool, Storms/Screens, Fire Pit | |
| — | |
| 268X163 | |
| — | |
| Full | |
| Vaulted/Cathedral Ceilings, Bar-Wet, Hardwood Floors, Solar Tubes/Light Tubes, First Floor Bedroom, In-Law Arrangement, First Floor Laundry, First Floor Full Bath, Built-in Features, Walk-In Closet(s), Bookcases, Open Floorplan, Granite Counters, Separate Dining Room | |
| Range, Microwave, Dishwasher, Refrigerator, Washer, Dryer, Disposal, Trash Compactor, Water Softener Owned | |
| Not in DB | |
| Curbs, Sidewalks, Street Lights, Street Paved | |
| — | |
| — | |
| — |
Tax History
| Year | Property Taxes |
|---|---|
| 2021 | $15,424 |
Contact Agent
Nearby Sold Comparables
Contact Agent
Listing Provided By
Coldwell Banker Real Estate Group

