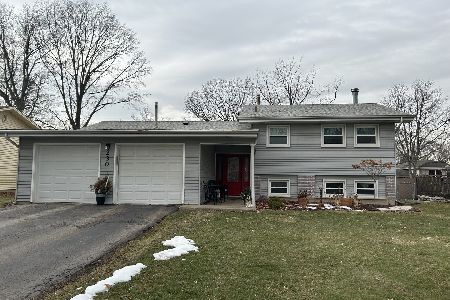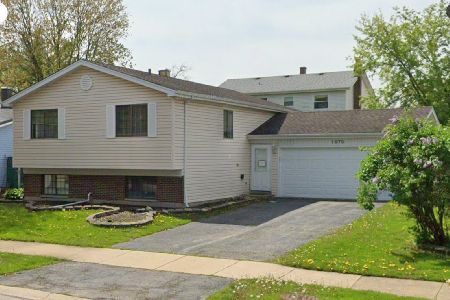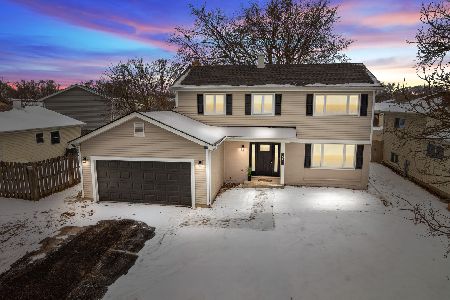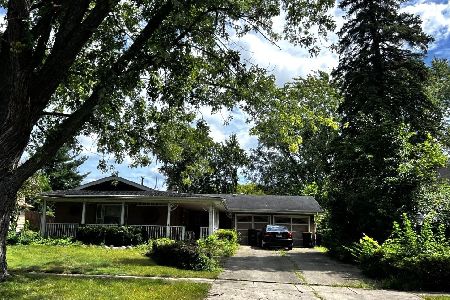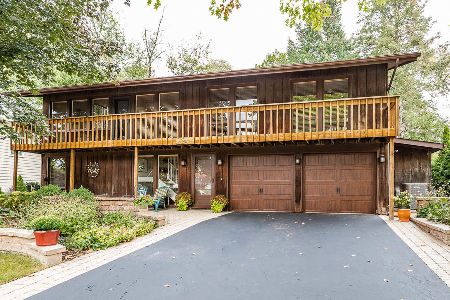2S036 Ivy Lane, Lombard, Illinois 60148
$263,500
|
Sold
|
|
| Status: | Closed |
| Sqft: | 2,600 |
| Cost/Sqft: | $107 |
| Beds: | 5 |
| Baths: | 3 |
| Year Built: | 1966 |
| Property Taxes: | $3,535 |
| Days On Market: | 3648 |
| Lot Size: | 0,36 |
Description
Huge 22k Price Reduction,Very Large Home with Convenient Electric Chair System that assists with the stairs from foyer to upper level, Recent Roof+Furnace+H20 Heater, Recent Carpet in Living and Dining and Family Room, Unused Hardwood Floors Underneath, Super Large Fenced Corner Yard, Big Shed, 3 Bedrooms up, 2 full baths up, and 2 bedrooms downstairs with a 3rd bath, really nice family room w/ 2 new sliding glass doors, Estate Sale so items being organized. All appliances will stay including the refrigerator, the recent washer and dryer, other than needing some paint scrapped, this is a wonderful large home with a bright exposure, plenty of room and separate tv and living areas for everyone. No mechanical issues ,super size foyer has a roomy closet and is being used as an office with built in book shelves, This is a lot of room for the money, schools and park around the corner, Quick close is ok. Outstanding location to highways and shopping. Great schools and nice quiet neighborhood.
Property Specifics
| Single Family | |
| — | |
| — | |
| 1966 | |
| Walkout | |
| — | |
| No | |
| 0.36 |
| Du Page | |
| Butterfield East | |
| 0 / Not Applicable | |
| None | |
| Public | |
| Public Sewer | |
| 09156823 | |
| 0525204012 |
Nearby Schools
| NAME: | DISTRICT: | DISTANCE: | |
|---|---|---|---|
|
Grade School
Butterfield Elementary School |
44 | — | |
|
Middle School
Glenn Westlake Middle School |
44 | Not in DB | |
|
High School
Glenbard South High School |
87 | Not in DB | |
Property History
| DATE: | EVENT: | PRICE: | SOURCE: |
|---|---|---|---|
| 21 May, 2016 | Sold | $263,500 | MRED MLS |
| 4 Apr, 2016 | Under contract | $277,000 | MRED MLS |
| — | Last price change | $299,000 | MRED MLS |
| 4 Mar, 2016 | Listed for sale | $299,000 | MRED MLS |
Room Specifics
Total Bedrooms: 5
Bedrooms Above Ground: 5
Bedrooms Below Ground: 0
Dimensions: —
Floor Type: Carpet
Dimensions: —
Floor Type: Carpet
Dimensions: —
Floor Type: Carpet
Dimensions: —
Floor Type: —
Full Bathrooms: 3
Bathroom Amenities: —
Bathroom in Basement: 1
Rooms: Bedroom 5,Foyer
Basement Description: Finished
Other Specifics
| 2 | |
| Concrete Perimeter | |
| Asphalt | |
| Patio, Storms/Screens | |
| Corner Lot | |
| 113X134X121X135 | |
| — | |
| Full | |
| — | |
| Double Oven, Dishwasher, Refrigerator, Washer, Dryer | |
| Not in DB | |
| — | |
| — | |
| — | |
| — |
Tax History
| Year | Property Taxes |
|---|---|
| 2016 | $3,535 |
Contact Agent
Nearby Similar Homes
Nearby Sold Comparables
Contact Agent
Listing Provided By
Charles Rutenberg Realty of IL

