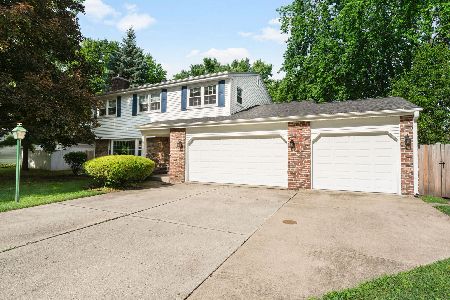2S037 Apache Drive, Wheaton, Illinois 60189
$465,000
|
Sold
|
|
| Status: | Closed |
| Sqft: | 2,384 |
| Cost/Sqft: | $199 |
| Beds: | 4 |
| Baths: | 3 |
| Year Built: | 1968 |
| Property Taxes: | $9,971 |
| Days On Market: | 1783 |
| Lot Size: | 0,34 |
Description
Updated Arrowhead two-story home with large family room addition and finished basement on a large lot * Great layout and spacious rooms * Hardwood flooring (under bedroom carpet also) * Updated kitchen with huge island and granite counters * Family room addition has vaulted ceiling, fireplace, and walkout to deck * Front living room has a fireplace and french doors to an office * Master bedroom suite with 3 closets and full bathroom * Full basement finished in 2016 has spacious recreation room, many closets, and a huge storage room * New roof in 2017 * New air conditioner in 2017 * Exterior painted in 2019 and new front door coming soon * Large yard with spacious deck and a shed * Wheaton Park District and Lake Michigan water * Acclaimed Wheaton schools nearby are Wiesbrook Elementary, Hubble Middle School, and WWS High School * Walk to parks and prairie path *
Property Specifics
| Single Family | |
| — | |
| Traditional | |
| 1968 | |
| Full | |
| — | |
| No | |
| 0.34 |
| Du Page | |
| Arrowhead | |
| 0 / Not Applicable | |
| None | |
| Lake Michigan | |
| Public Sewer | |
| 11013532 | |
| 0529105001 |
Nearby Schools
| NAME: | DISTRICT: | DISTANCE: | |
|---|---|---|---|
|
Grade School
Wiesbrook Elementary School |
200 | — | |
|
Middle School
Hubble Middle School |
200 | Not in DB | |
|
High School
Wheaton Warrenville South H S |
200 | Not in DB | |
Property History
| DATE: | EVENT: | PRICE: | SOURCE: |
|---|---|---|---|
| 23 Nov, 2009 | Sold | $385,000 | MRED MLS |
| 2 Nov, 2009 | Under contract | $409,800 | MRED MLS |
| — | Last price change | $429,800 | MRED MLS |
| 30 Sep, 2009 | Listed for sale | $429,800 | MRED MLS |
| 17 May, 2021 | Sold | $465,000 | MRED MLS |
| 14 Mar, 2021 | Under contract | $475,000 | MRED MLS |
| 14 Mar, 2021 | Listed for sale | $475,000 | MRED MLS |
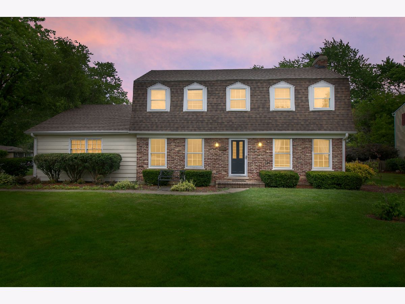
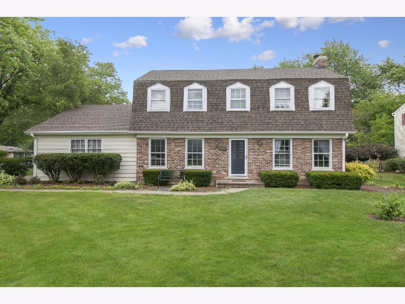
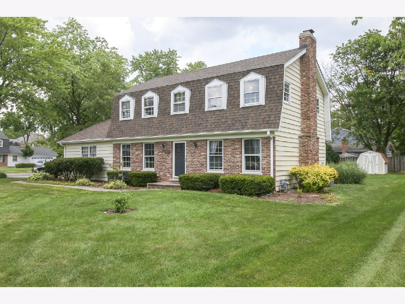
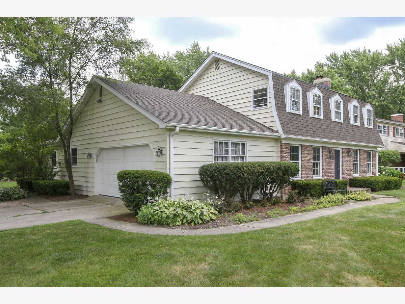
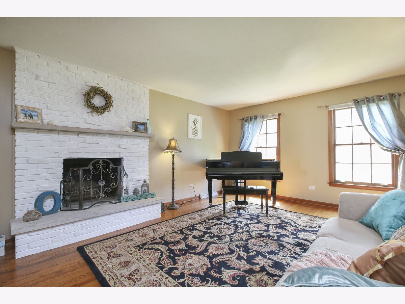
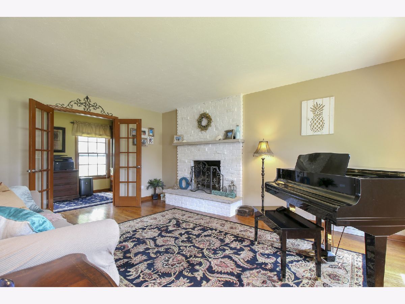
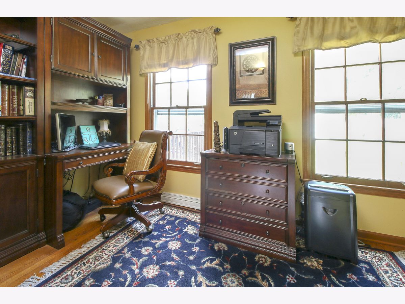
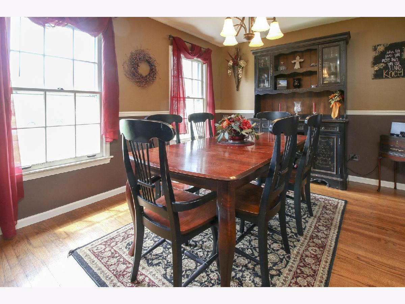
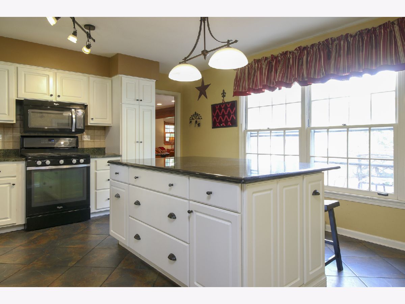
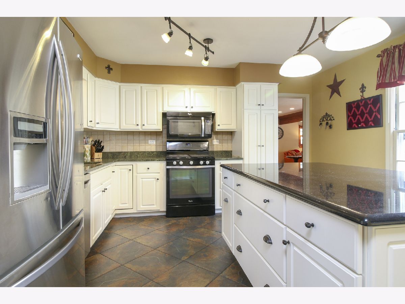
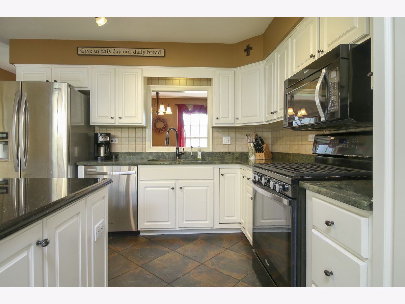
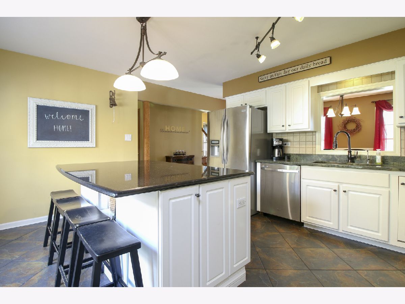
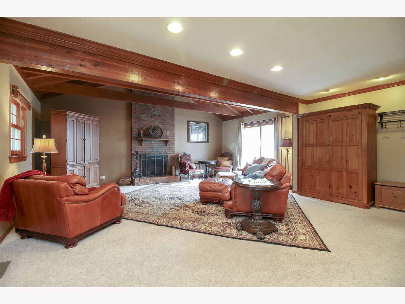
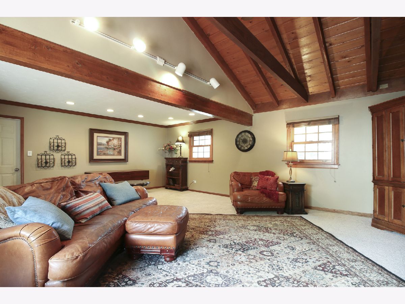
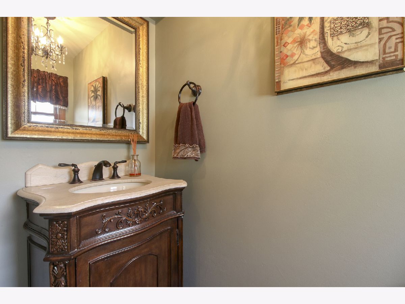
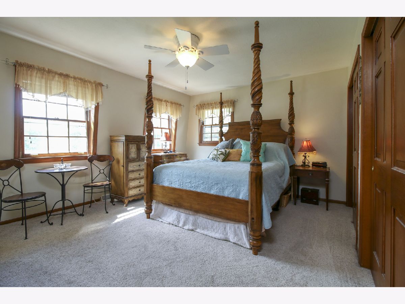
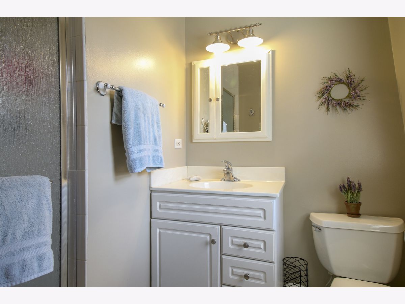
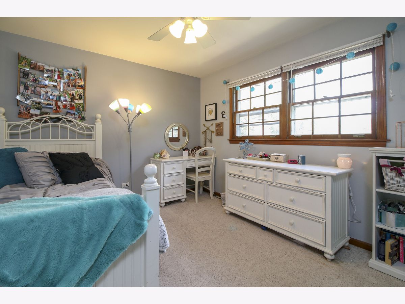
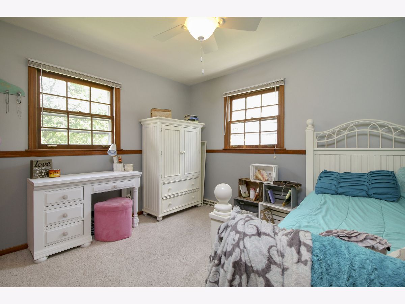
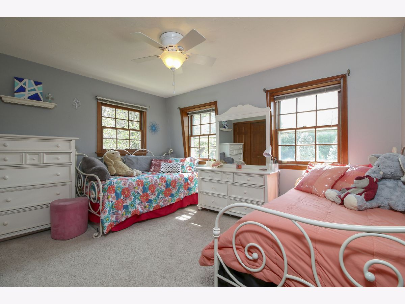
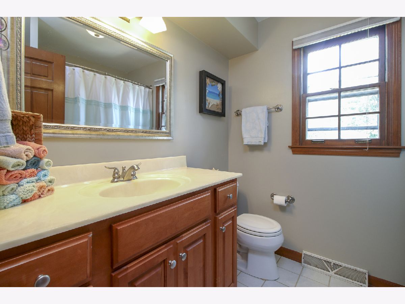
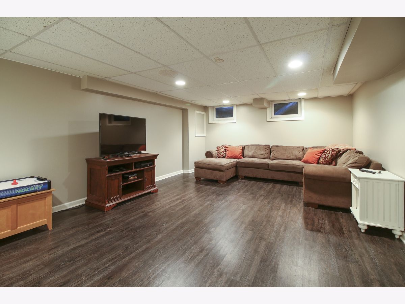
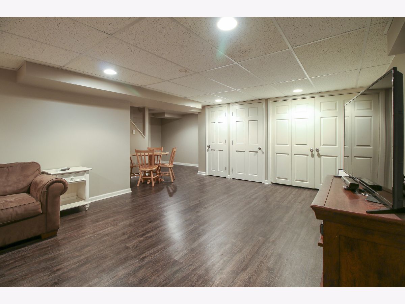
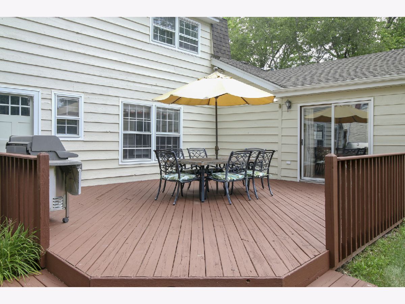
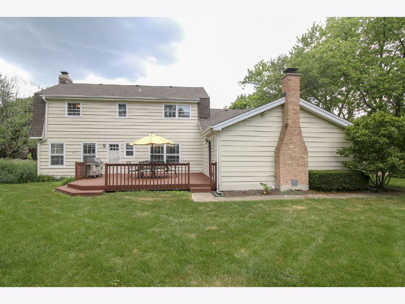
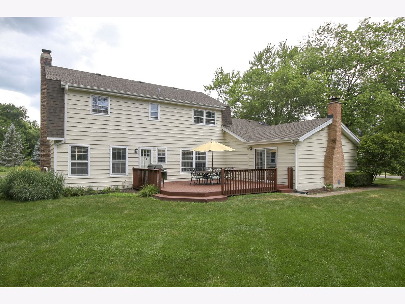
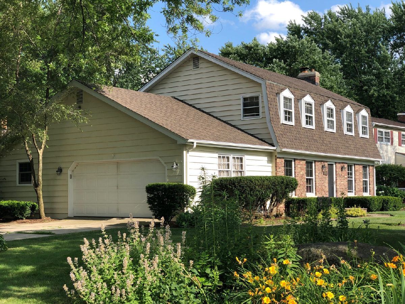
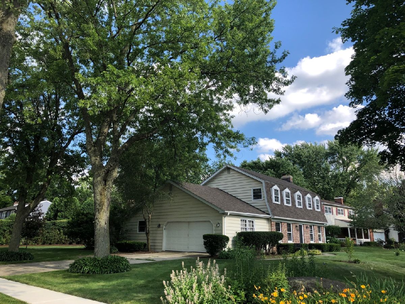
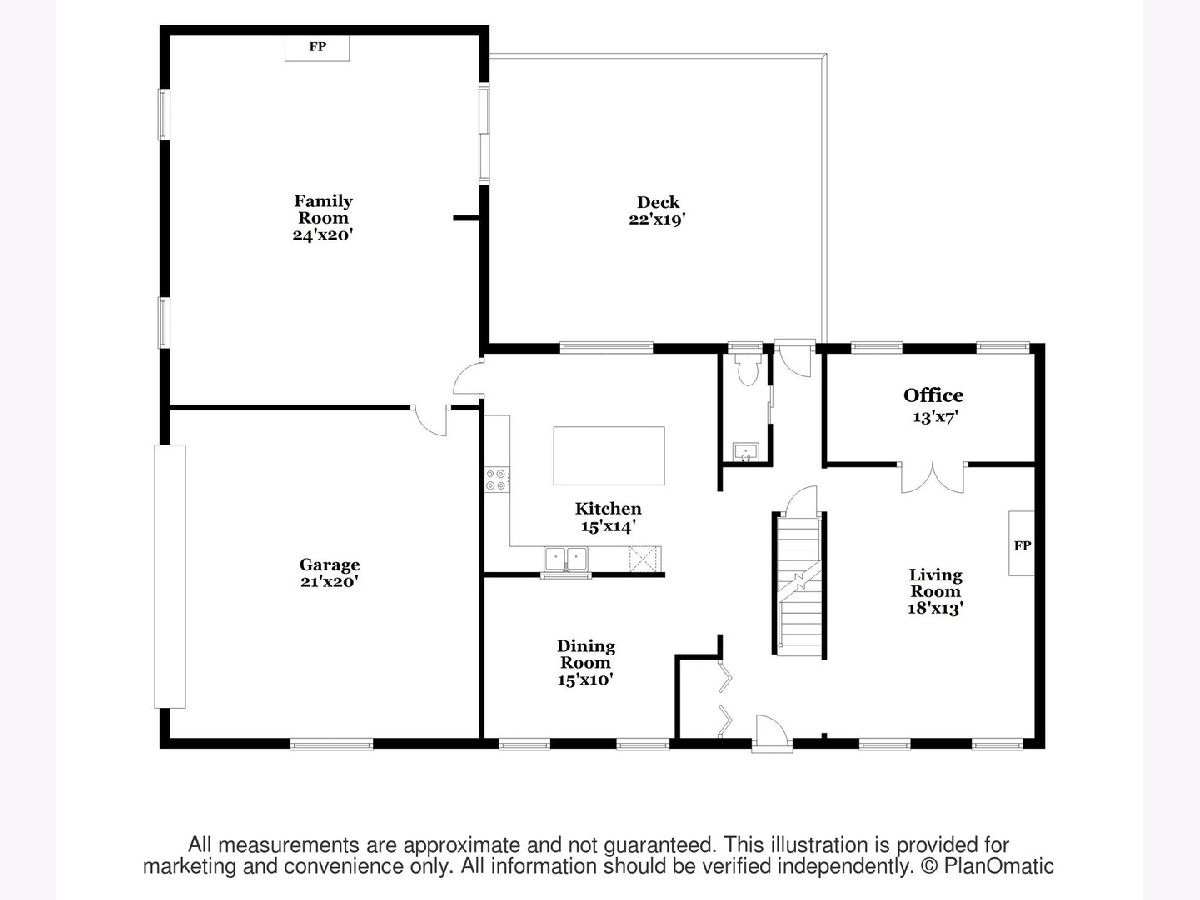
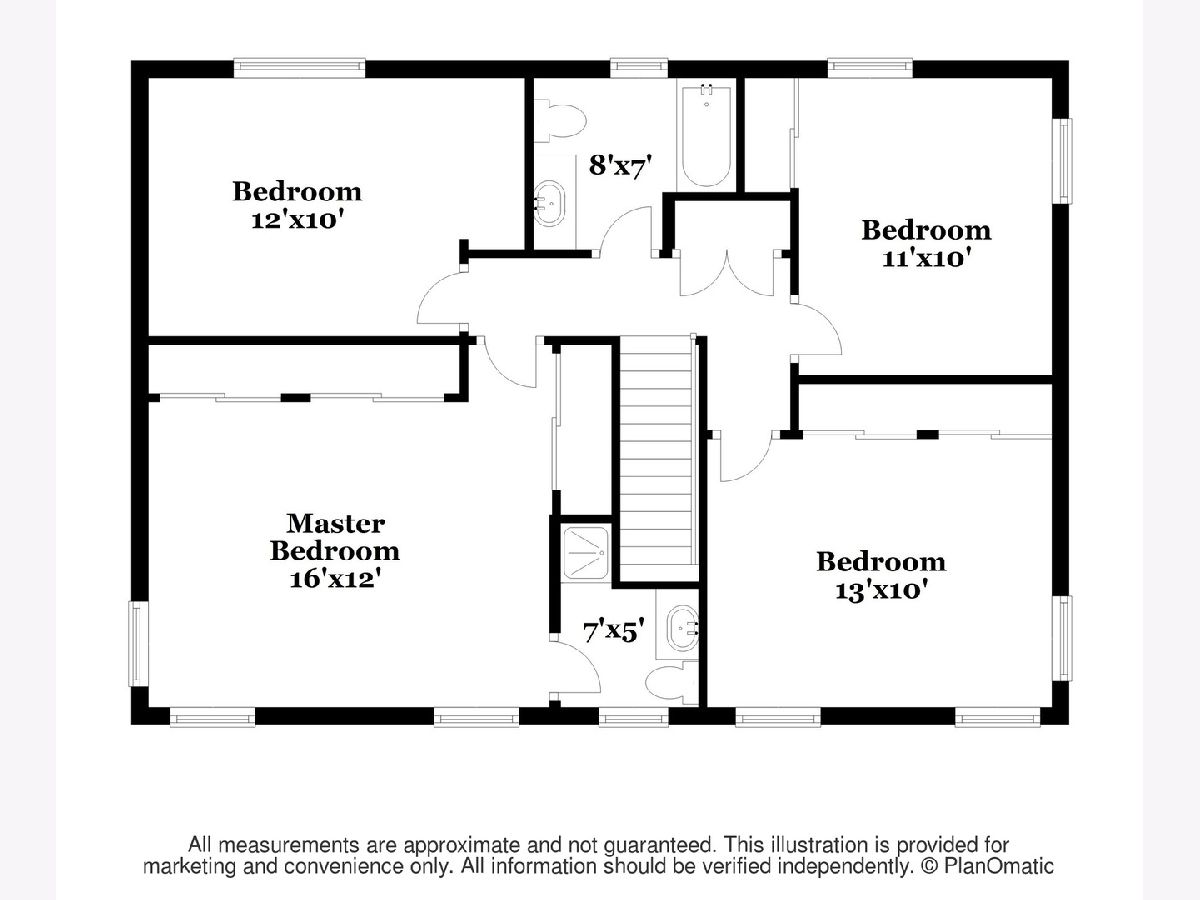
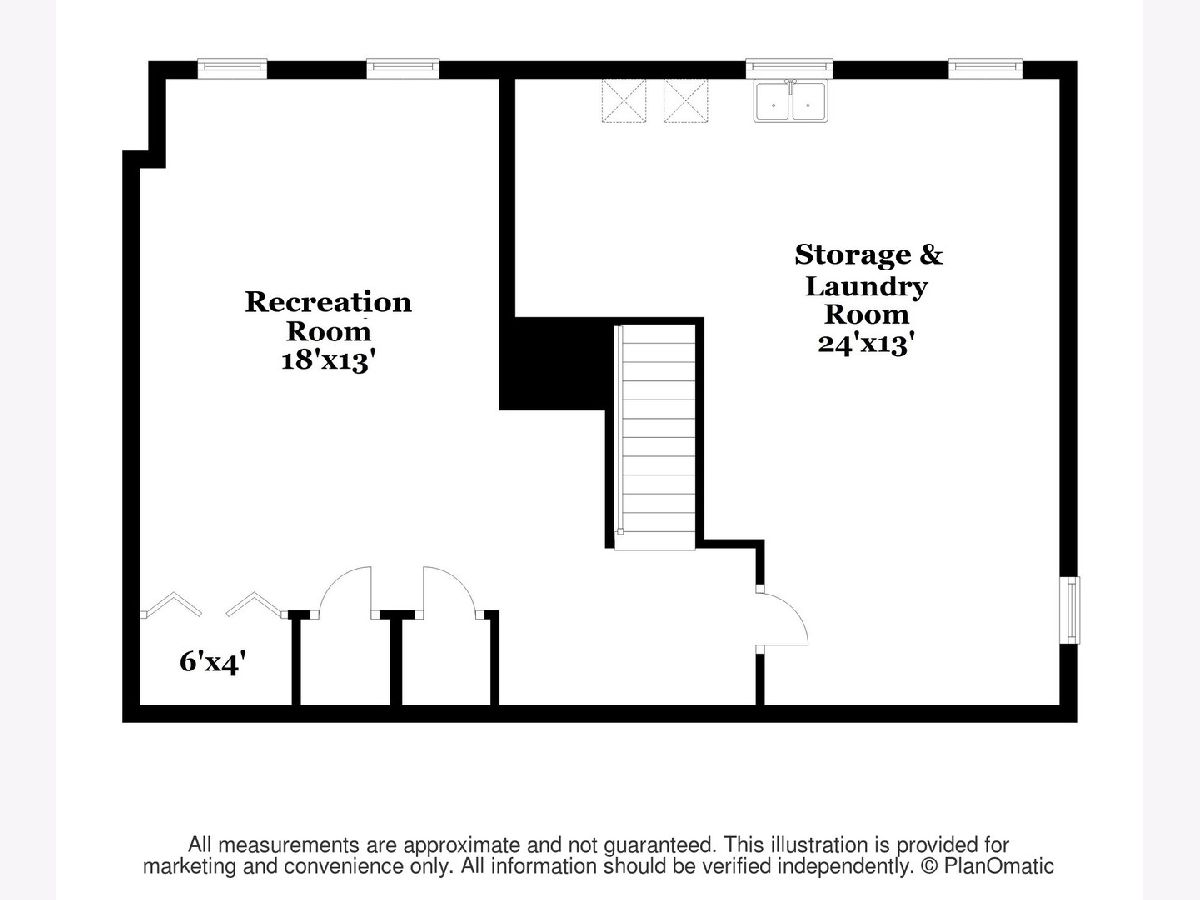
Room Specifics
Total Bedrooms: 4
Bedrooms Above Ground: 4
Bedrooms Below Ground: 0
Dimensions: —
Floor Type: Carpet
Dimensions: —
Floor Type: Carpet
Dimensions: —
Floor Type: Carpet
Full Bathrooms: 3
Bathroom Amenities: —
Bathroom in Basement: 0
Rooms: Office,Recreation Room,Deck,Storage
Basement Description: Finished
Other Specifics
| 2 | |
| Concrete Perimeter | |
| Concrete | |
| Deck | |
| Corner Lot | |
| 107 X 135 | |
| — | |
| Full | |
| Hardwood Floors | |
| Range, Microwave, Dishwasher, Refrigerator, Freezer, Washer, Dryer, Disposal | |
| Not in DB | |
| Sidewalks | |
| — | |
| — | |
| Wood Burning, Gas Starter |
Tax History
| Year | Property Taxes |
|---|---|
| 2009 | $7,996 |
| 2021 | $9,971 |
Contact Agent
Nearby Similar Homes
Nearby Sold Comparables
Contact Agent
Listing Provided By
Coldwell Banker Realty




