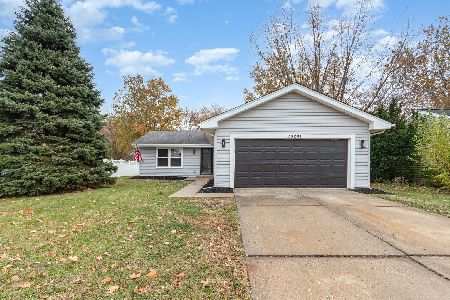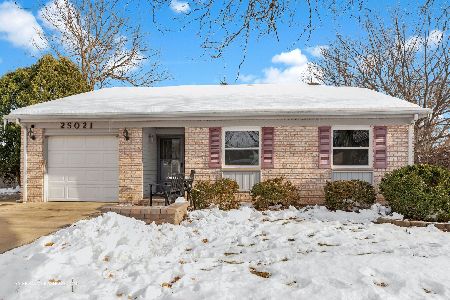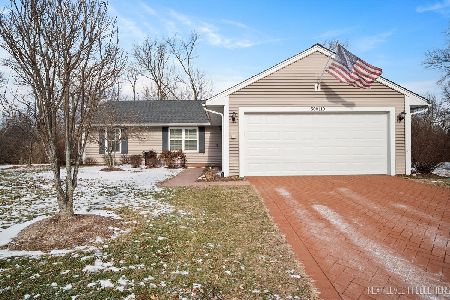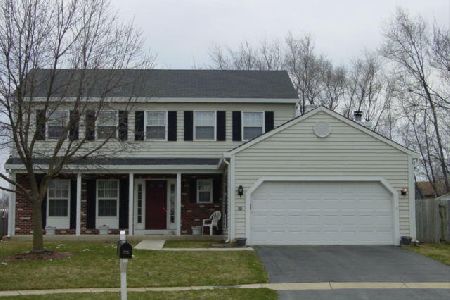2S041 Ascot Lane, Warrenville, Illinois 60555
$215,000
|
Sold
|
|
| Status: | Closed |
| Sqft: | 1,640 |
| Cost/Sqft: | $137 |
| Beds: | 3 |
| Baths: | 3 |
| Year Built: | 1987 |
| Property Taxes: | $5,005 |
| Days On Market: | 3928 |
| Lot Size: | 0,00 |
Description
Sparkling & Gleaming! 3 bedroom/2.1 bath home ready 4 you to move in! Many "News" Roof/windows/flooring/furnace/AC/garage door and new paint in LR/DR/KIT/FR. No need to shop for appliances they stay! MBR With large Walk in Closet & your own private bath! Exterior has professional landscaping, large fenced yard with a great pool!! Ready for your to call home!
Property Specifics
| Single Family | |
| — | |
| Traditional | |
| 1987 | |
| None | |
| — | |
| No | |
| — |
| Du Page | |
| Fox Hollow | |
| 100 / Annual | |
| None | |
| Public | |
| Public Sewer | |
| 08909579 | |
| 0427108005 |
Nearby Schools
| NAME: | DISTRICT: | DISTANCE: | |
|---|---|---|---|
|
Grade School
Johnson Elementary School |
200 | — | |
|
Middle School
Hubble Middle School |
200 | Not in DB | |
|
High School
Wheaton Warrenville South H S |
200 | Not in DB | |
Property History
| DATE: | EVENT: | PRICE: | SOURCE: |
|---|---|---|---|
| 26 Jun, 2015 | Sold | $215,000 | MRED MLS |
| 8 May, 2015 | Under contract | $224,845 | MRED MLS |
| 1 May, 2015 | Listed for sale | $224,845 | MRED MLS |
Room Specifics
Total Bedrooms: 3
Bedrooms Above Ground: 3
Bedrooms Below Ground: 0
Dimensions: —
Floor Type: Carpet
Dimensions: —
Floor Type: Carpet
Full Bathrooms: 3
Bathroom Amenities: —
Bathroom in Basement: 0
Rooms: Eating Area
Basement Description: Slab
Other Specifics
| 2 | |
| Concrete Perimeter | |
| Asphalt | |
| Patio, Above Ground Pool | |
| Cul-De-Sac,Landscaped | |
| 53X166X141X139 | |
| Unfinished | |
| Full | |
| — | |
| Range, Microwave, Dishwasher, Refrigerator | |
| Not in DB | |
| Sidewalks, Street Lights, Street Paved | |
| — | |
| — | |
| — |
Tax History
| Year | Property Taxes |
|---|---|
| 2015 | $5,005 |
Contact Agent
Nearby Similar Homes
Nearby Sold Comparables
Contact Agent
Listing Provided By
RE/MAX Suburban








