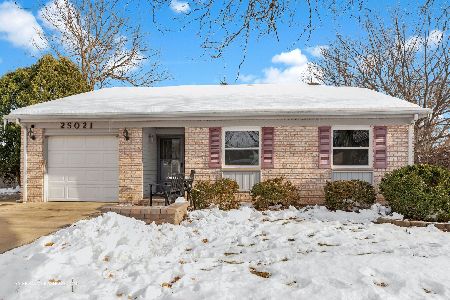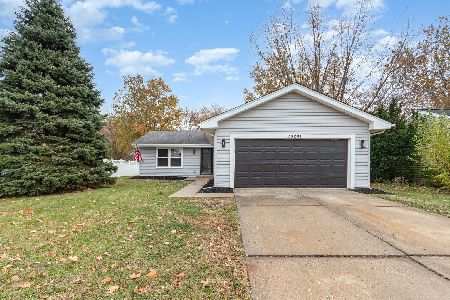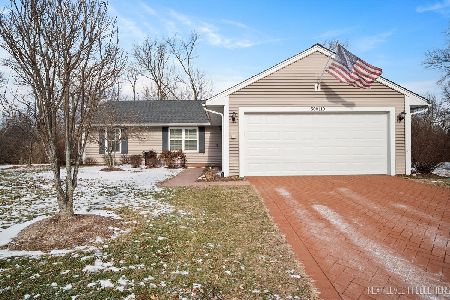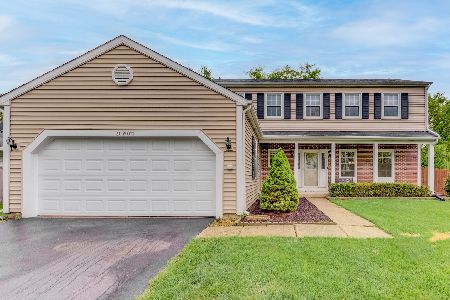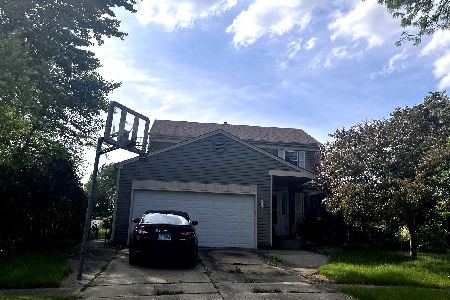2s060 Waltham Court, Warrenville, Illinois 60555
$285,000
|
Sold
|
|
| Status: | Closed |
| Sqft: | 1,542 |
| Cost/Sqft: | $182 |
| Beds: | 3 |
| Baths: | 2 |
| Year Built: | 1983 |
| Property Taxes: | $6,025 |
| Days On Market: | 1779 |
| Lot Size: | 0,23 |
Description
Adorable 3 bedroom 1.5 bath open concept home on large lot with a three car garage. You can't beat the location, close to I88 and lots of family entertainment and shopping. This home sits at the end of a Cul-de-sac in a quiet neighborhood. Hardwood floors throughout, maple Kitchen cabinets, stainless steel appliances, greenhouse window in the kitchen. Heated Sunroom off the family room with a new skylight. This sunroom can be used as a gym, sitting area, office or playroom. Updated lighting, wood blinds. Newer windows on the first floor, new sliding door, newer stove and refrigerator, newer Hot water Heater (2018), roof and siding replaced in 2014, A/C unit replaced in 2020. The home has been freshly painted.This community has a pool, exercise facility and clubhouse. It is a must see.
Property Specifics
| Single Family | |
| — | |
| Bi-Level | |
| 1983 | |
| None | |
| — | |
| No | |
| 0.23 |
| Du Page | |
| Summerlakes | |
| 40 / Monthly | |
| Clubhouse,Exercise Facilities,Pool | |
| Public | |
| Public Sewer | |
| 11026014 | |
| 0428202053 |
Nearby Schools
| NAME: | DISTRICT: | DISTANCE: | |
|---|---|---|---|
|
Grade School
Johnson Elementary School |
200 | — | |
|
Middle School
Hubble Middle School |
200 | Not in DB | |
|
High School
Wheaton Warrenville South H S |
200 | Not in DB | |
Property History
| DATE: | EVENT: | PRICE: | SOURCE: |
|---|---|---|---|
| 30 Apr, 2021 | Sold | $285,000 | MRED MLS |
| 21 Mar, 2021 | Under contract | $279,900 | MRED MLS |
| 19 Mar, 2021 | Listed for sale | $279,900 | MRED MLS |
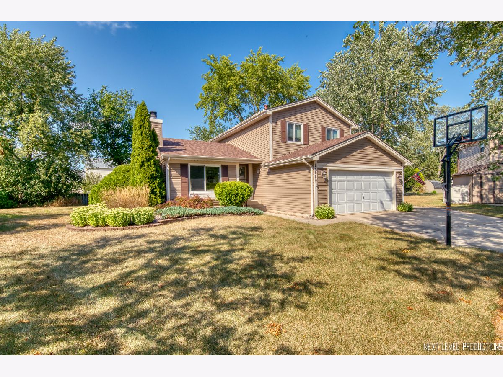
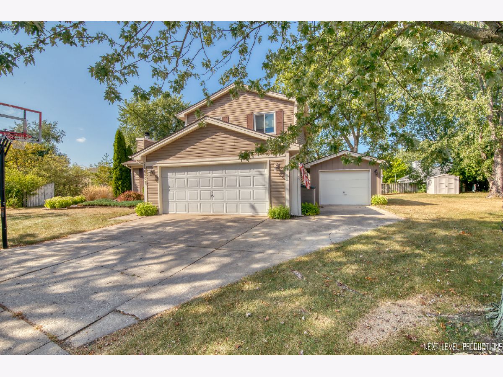
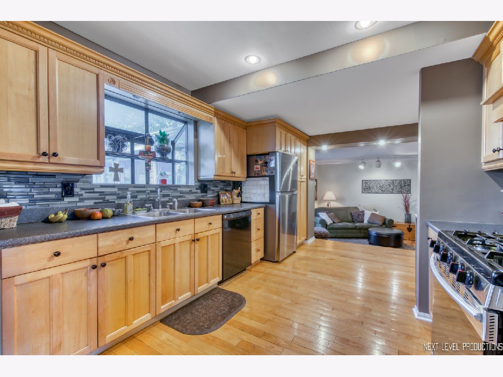
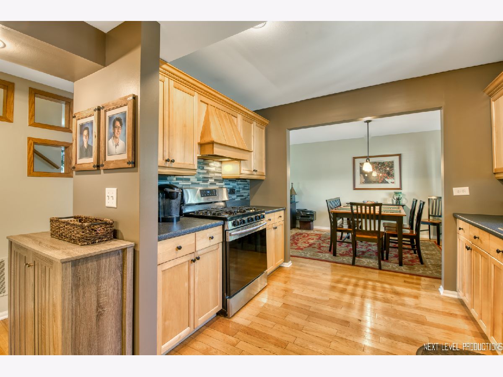
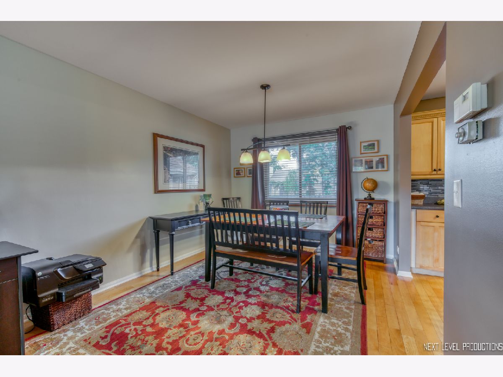
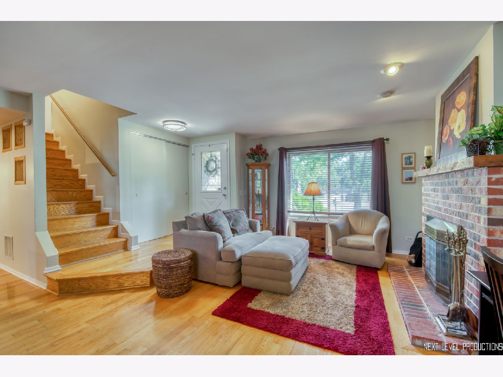
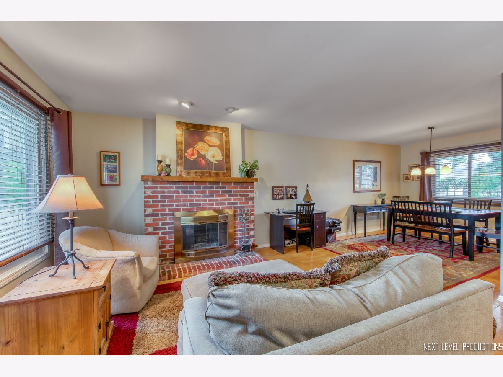
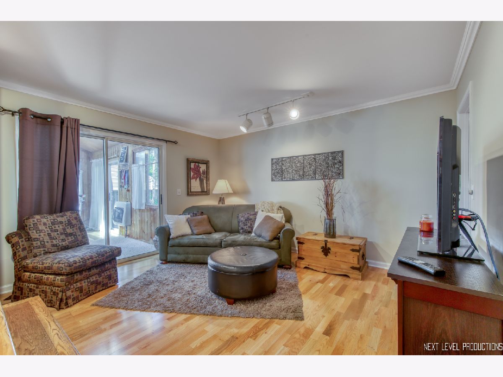
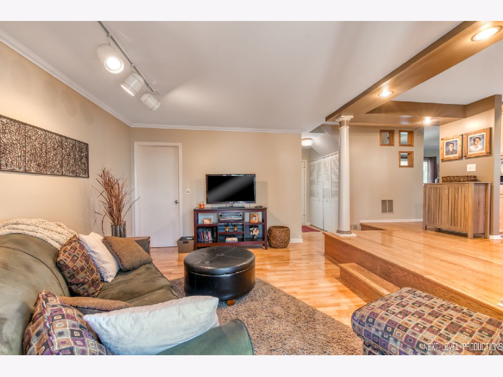
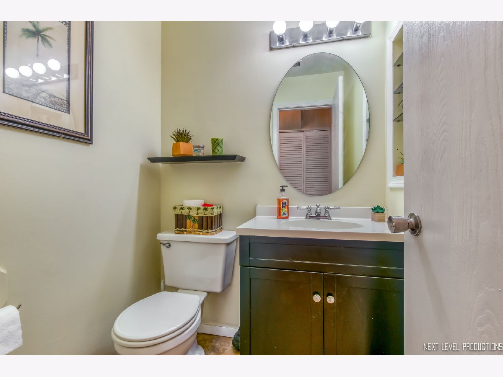
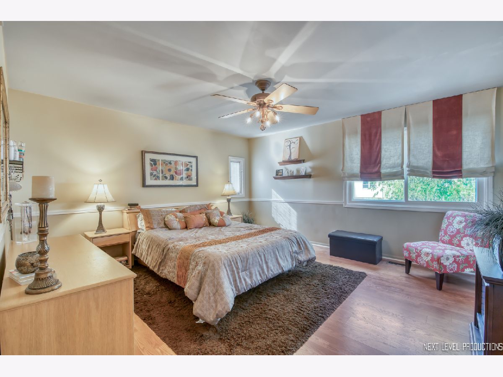
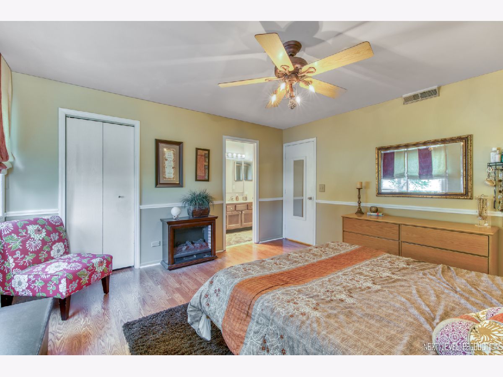
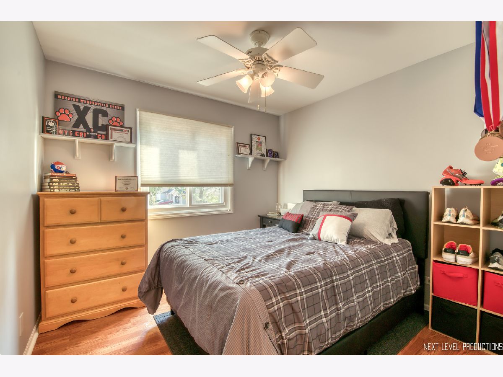
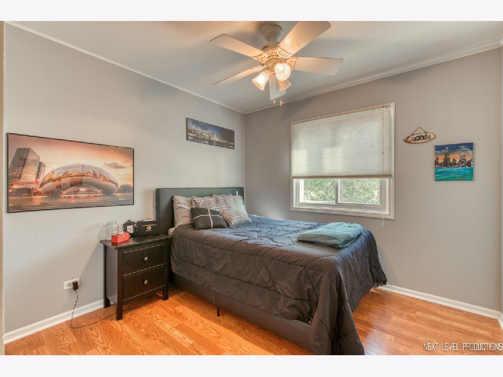
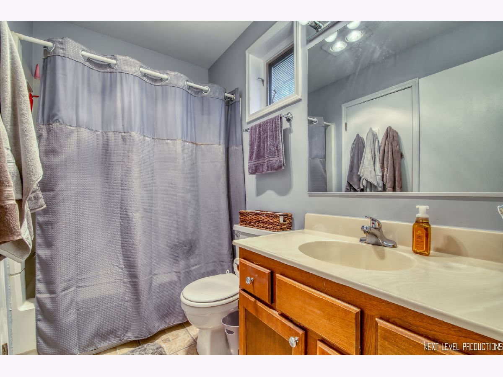
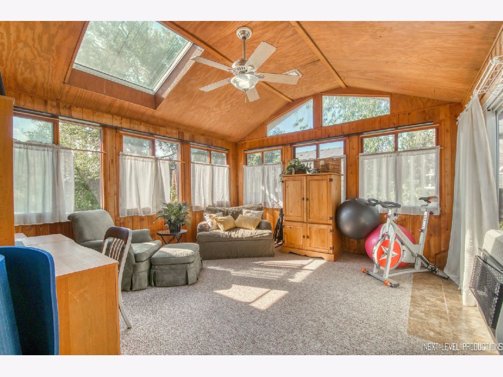
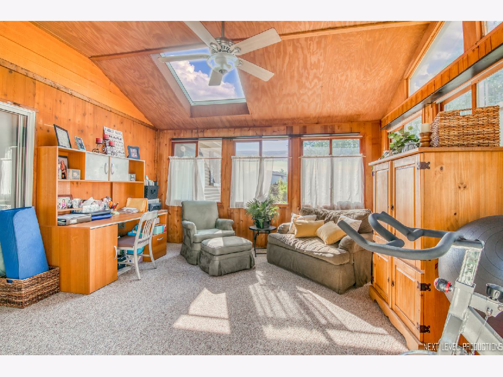

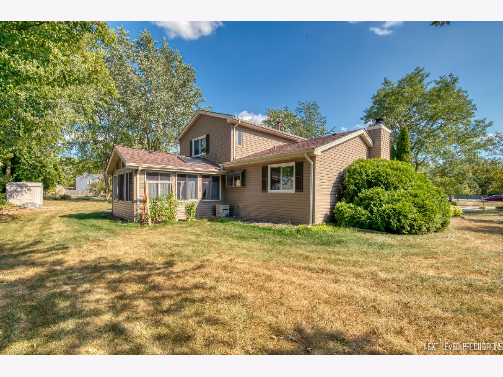

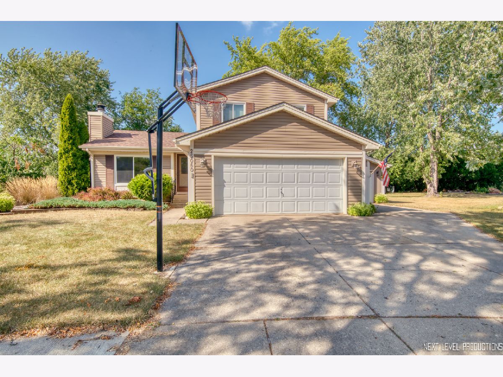
Room Specifics
Total Bedrooms: 3
Bedrooms Above Ground: 3
Bedrooms Below Ground: 0
Dimensions: —
Floor Type: Wood Laminate
Dimensions: —
Floor Type: Wood Laminate
Full Bathrooms: 2
Bathroom Amenities: —
Bathroom in Basement: 0
Rooms: Heated Sun Room
Basement Description: Crawl
Other Specifics
| 3 | |
| Concrete Perimeter | |
| Concrete | |
| Patio, Storms/Screens | |
| Cul-De-Sac | |
| 50X118X148X117 | |
| Unfinished | |
| — | |
| Skylight(s), Hardwood Floors, Wood Laminate Floors, First Floor Laundry, Open Floorplan, Some Carpeting, Dining Combo, Drapes/Blinds | |
| Range, Microwave, Dishwasher, Refrigerator, Washer, Dryer, Disposal, Stainless Steel Appliance(s), Water Softener Rented | |
| Not in DB | |
| Clubhouse, Pool, Curbs, Sidewalks, Street Lights, Street Paved | |
| — | |
| — | |
| Wood Burning, Attached Fireplace Doors/Screen, Includes Accessories |
Tax History
| Year | Property Taxes |
|---|---|
| 2021 | $6,025 |
Contact Agent
Nearby Similar Homes
Nearby Sold Comparables
Contact Agent
Listing Provided By
Baird & Warner

