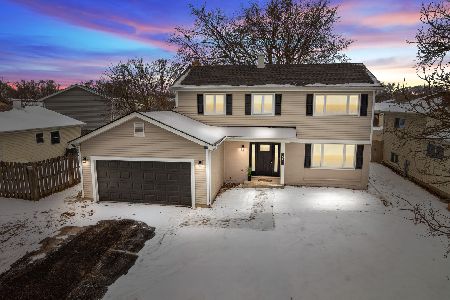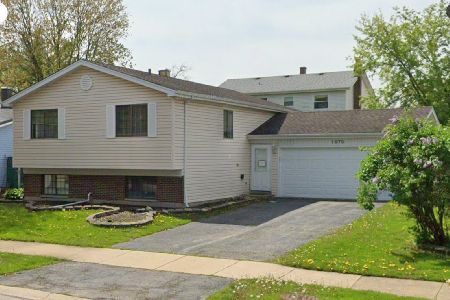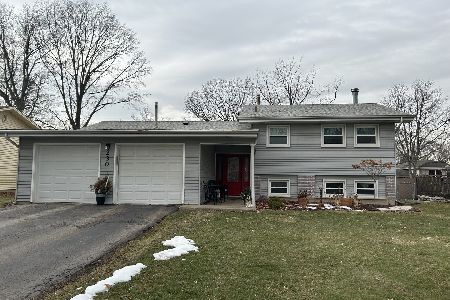2S111 Glen Avenue, Lombard, Illinois 60148
$349,000
|
Sold
|
|
| Status: | Closed |
| Sqft: | 2,461 |
| Cost/Sqft: | $140 |
| Beds: | 4 |
| Baths: | 3 |
| Year Built: | 1965 |
| Property Taxes: | $7,068 |
| Days On Market: | 2039 |
| Lot Size: | 0,25 |
Description
This home will WOW you-there's room for everyone plus a large fenced-in back yard! Raised ranch with a two story addition that clearly makes this home stand apart! 2,461 square feet of finished living space: 4 Bedrooms + 3 Full Bathrooms! New owners will enjoy over $36K of new items & upgrades! Awesome eat-in Kitchen- all in today's trends- extensive white cabinetry, beautiful granite counters (2018), glass mosaic back splash (2018), large island, all stainless appliances, plenty of room for a kitchen table, large pantry closet, work desk for computer- patio door off Eating Area opens to spacious 23 ft x 11 ft balcony and terrific back yard. 3 bedrooms on main level. Updated Bathrooms? YES! Private Master Bathroom tastefully remodeled in 2018 featuring walk-in glass shower-with wrap around plank tile, stone mosaic trim~Spacious Full Hall Bathroom installed in 2013 with whirlpool tub/shower, updated tile, vanity, lighting. Main level Dining Room & Living Room with refinished hardwood flooring (2020) are extremely versatile spaces, can also function as a home office with adjacent 2nd Family Room/Music Room/Media Room/Play Room. Lower Level provides PLENTY of space with a HUGE Family Room/Rec Room with new laminate flooring (2019) & walk-out to 25 ft x 11 ft lower level Patio and back yard. Ideal for both daily living and indoor/outdoor entertaining. Plus Lower Level 4th Bedroom (currently used as a home office) with closet and updated full bathroom! Updated colors & white painted trim throughout! New in 2019: French drains in yard & windows in all 4 bedrooms. New in 2017: main A/C & electric panel. New in 2016: driveway, front exterior stairs & retaining wall, washer, dryer & dishwasher. Dual HVAC: 2nd HVAC is for 2 story addition. Views of mature trees from every window! Terrific storage throughout. Amazingly convenient location- walk to award winning grade school & beautiful park & play ground, extremely short drive to I-355 & I-88. Short drive to a variety of popular shopping centers, dining and entertainment. Ready for buyers to move in and enjoy-come see before it's gone!
Property Specifics
| Single Family | |
| — | |
| Bi-Level | |
| 1965 | |
| Walkout | |
| — | |
| No | |
| 0.25 |
| Du Page | |
| Butterfield East | |
| — / Not Applicable | |
| None | |
| Public | |
| Public Sewer | |
| 10795396 | |
| 0630104006 |
Nearby Schools
| NAME: | DISTRICT: | DISTANCE: | |
|---|---|---|---|
|
Grade School
Butterfield Elementary School |
44 | — | |
|
Middle School
Glenn Westlake Middle School |
44 | Not in DB | |
|
High School
Glenbard South High School |
87 | Not in DB | |
Property History
| DATE: | EVENT: | PRICE: | SOURCE: |
|---|---|---|---|
| 31 Oct, 2013 | Sold | $214,000 | MRED MLS |
| 27 Aug, 2013 | Under contract | $214,000 | MRED MLS |
| — | Last price change | $229,900 | MRED MLS |
| 10 Jan, 2013 | Listed for sale | $239,900 | MRED MLS |
| 29 Sep, 2020 | Sold | $349,000 | MRED MLS |
| 12 Aug, 2020 | Under contract | $345,000 | MRED MLS |
| 31 Jul, 2020 | Listed for sale | $345,000 | MRED MLS |
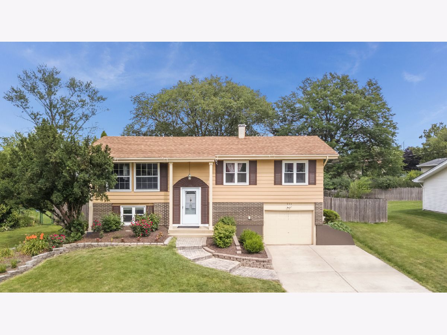
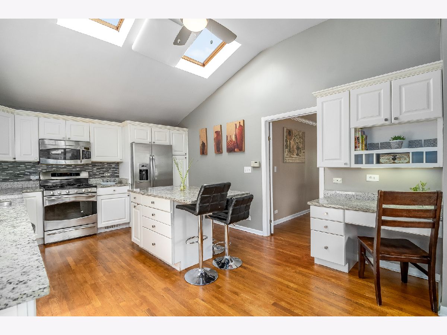
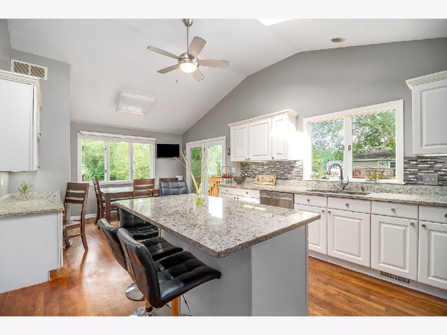
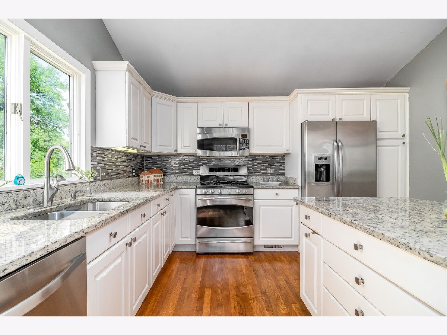
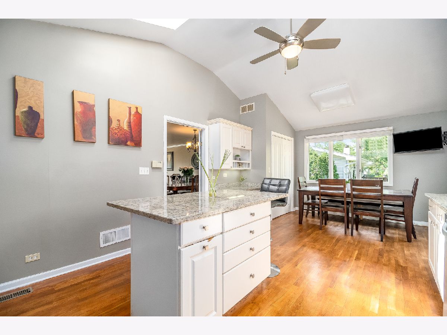
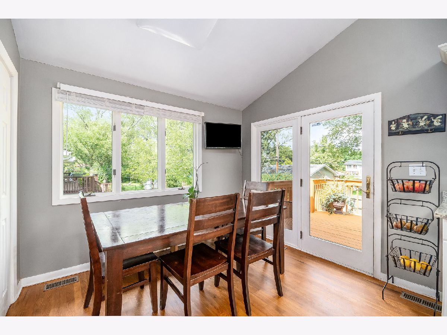
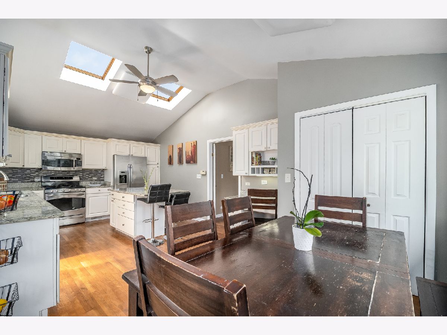
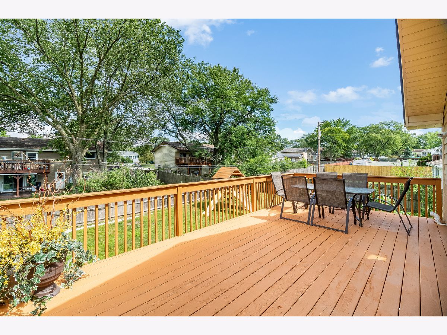
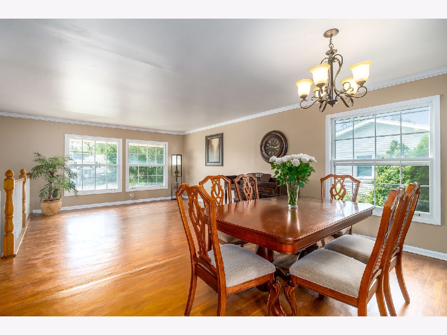
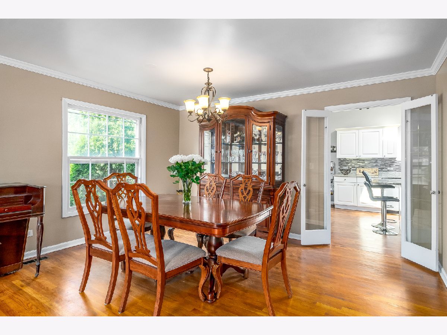
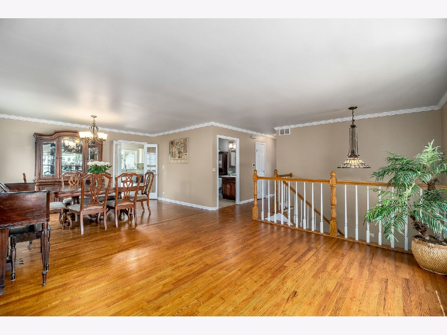
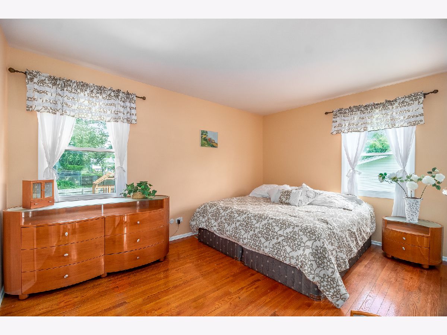
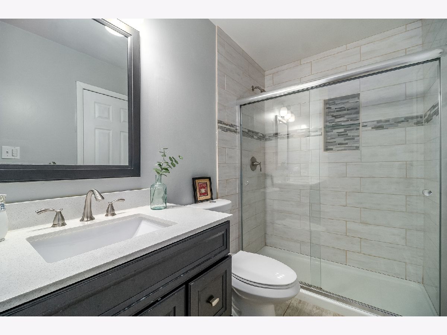
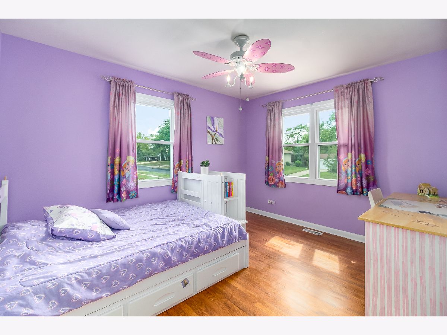
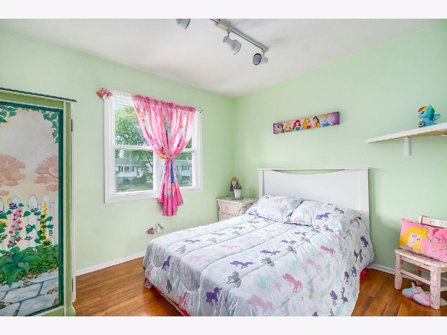
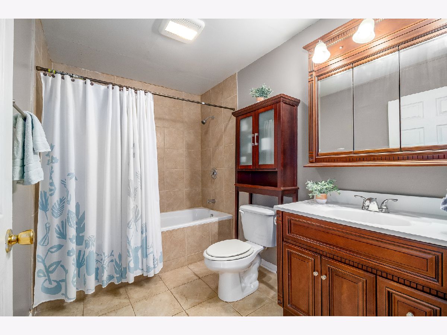
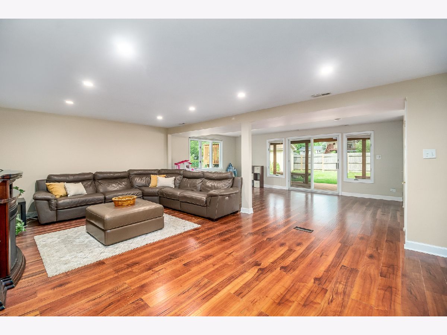
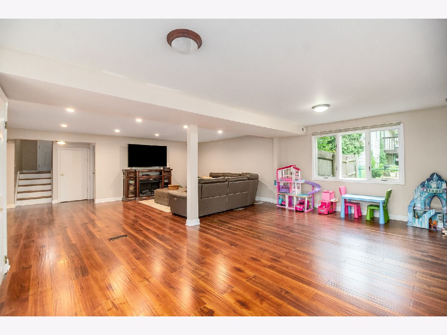
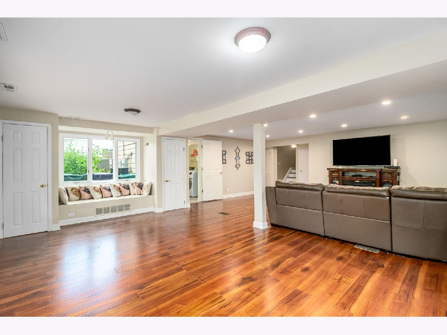
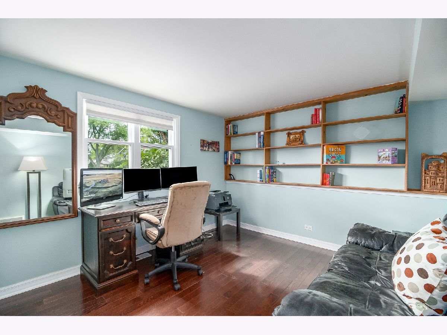
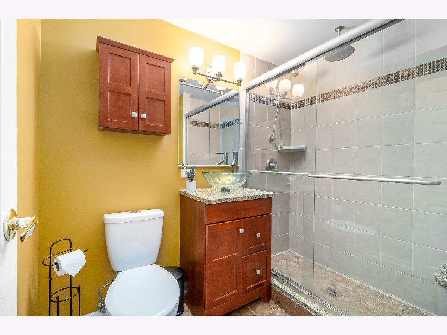
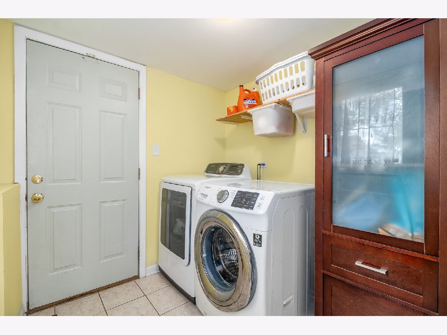
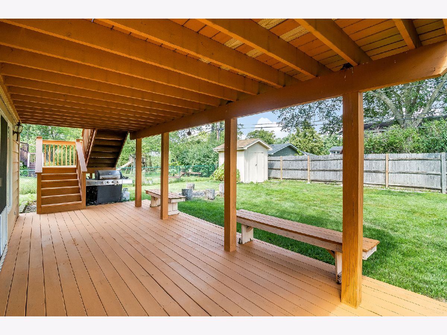
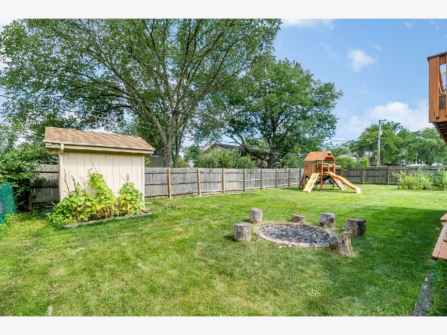
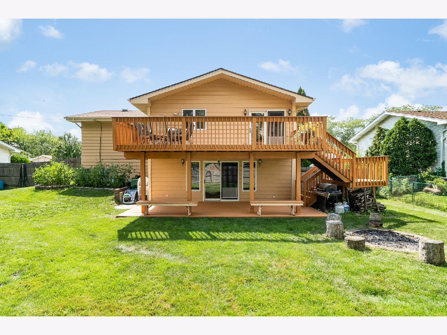
Room Specifics
Total Bedrooms: 4
Bedrooms Above Ground: 4
Bedrooms Below Ground: 0
Dimensions: —
Floor Type: Hardwood
Dimensions: —
Floor Type: Hardwood
Dimensions: —
Floor Type: Hardwood
Full Bathrooms: 3
Bathroom Amenities: —
Bathroom in Basement: 1
Rooms: Balcony/Porch/Lanai,Deck
Basement Description: Finished
Other Specifics
| 1 | |
| — | |
| Concrete | |
| Balcony, Deck, Storms/Screens | |
| Fenced Yard,Landscaped,Mature Trees | |
| 125 X 85 | |
| — | |
| Full | |
| Skylight(s), Hardwood Floors, Wood Laminate Floors, In-Law Arrangement | |
| Range, Microwave, Dishwasher, Refrigerator, Washer, Dryer, Stainless Steel Appliance(s) | |
| Not in DB | |
| Park | |
| — | |
| — | |
| — |
Tax History
| Year | Property Taxes |
|---|---|
| 2013 | $6,143 |
| 2020 | $7,068 |
Contact Agent
Nearby Similar Homes
Nearby Sold Comparables
Contact Agent
Listing Provided By
RE/MAX Action

