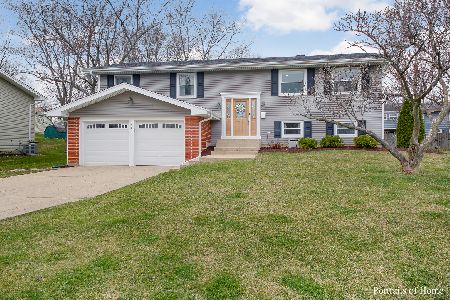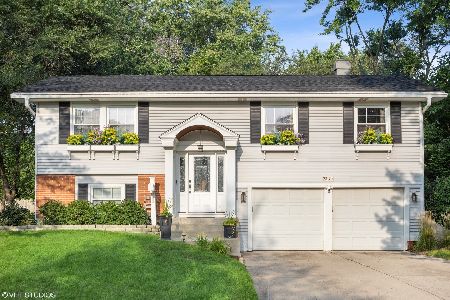2S150 Kent Road, Glen Ellyn, Illinois 60137
$328,500
|
Sold
|
|
| Status: | Closed |
| Sqft: | 1,775 |
| Cost/Sqft: | $191 |
| Beds: | 4 |
| Baths: | 2 |
| Year Built: | 1968 |
| Property Taxes: | $5,912 |
| Days On Market: | 1669 |
| Lot Size: | 0,23 |
Description
Come see this attractively priced home in popular Butterfield West! Main floor features hardwood floors throughout most of the space, including the living room, dining room and bedrooms. Kitchen is spacious and includes an eat-in area. Three bedrooms and a generous sized bathroom round out the Main floor. Lower level is mostly finished and includes a large family room, bedroom and full bath. Family room doors lead to a spacious patio that overlooks the back yard and is great for summer entertaining. Lower level also includes a storage room and laundry area. Many of the big ticket items have been taken care of within the past 10 years including the roof, windows and garage doors. HVAC, water heater and washer within the past few years. A great place to call home!
Property Specifics
| Single Family | |
| — | |
| — | |
| 1968 | |
| Walkout | |
| — | |
| No | |
| 0.23 |
| Du Page | |
| — | |
| — / Not Applicable | |
| None | |
| Public | |
| Public Sewer | |
| 11100744 | |
| 0525103052 |
Nearby Schools
| NAME: | DISTRICT: | DISTANCE: | |
|---|---|---|---|
|
Grade School
Westfield Elementary School |
89 | — | |
|
Middle School
Glen Crest Middle School |
89 | Not in DB | |
|
High School
Glenbard South High School |
87 | Not in DB | |
Property History
| DATE: | EVENT: | PRICE: | SOURCE: |
|---|---|---|---|
| 4 Aug, 2021 | Sold | $328,500 | MRED MLS |
| 2 Jul, 2021 | Under contract | $339,900 | MRED MLS |
| 26 May, 2021 | Listed for sale | $349,900 | MRED MLS |
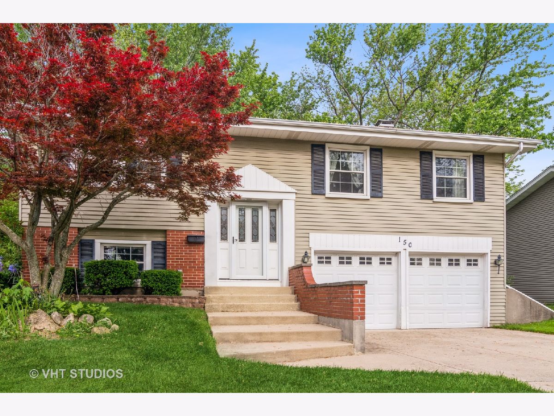
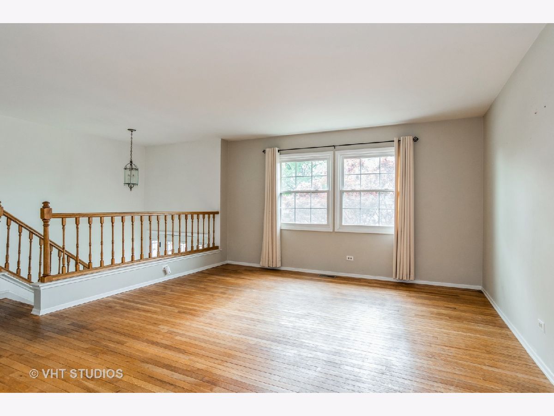
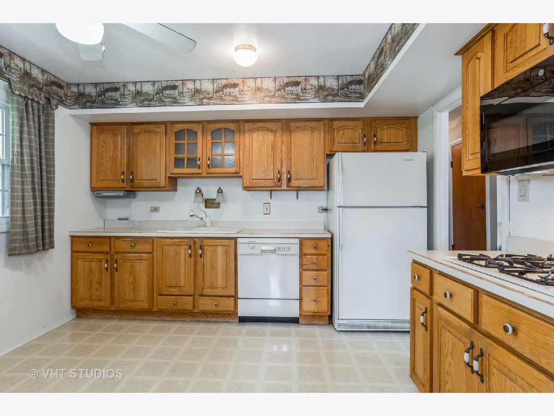
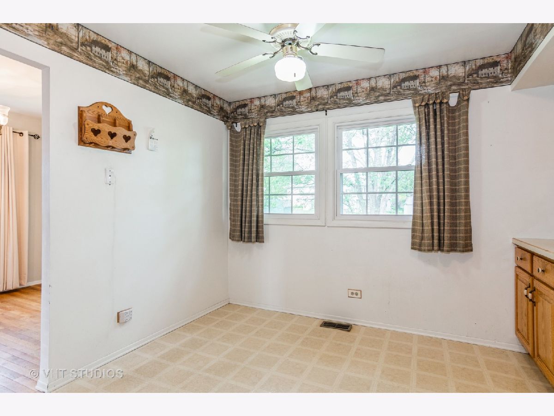
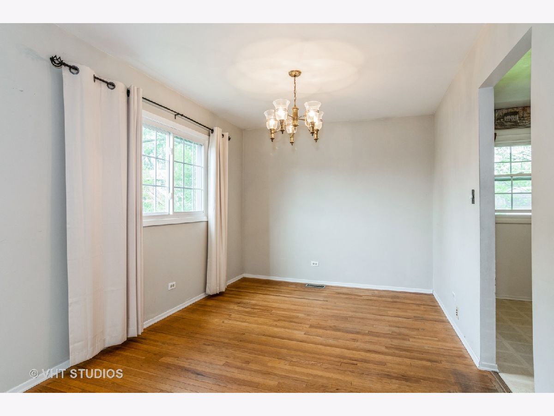
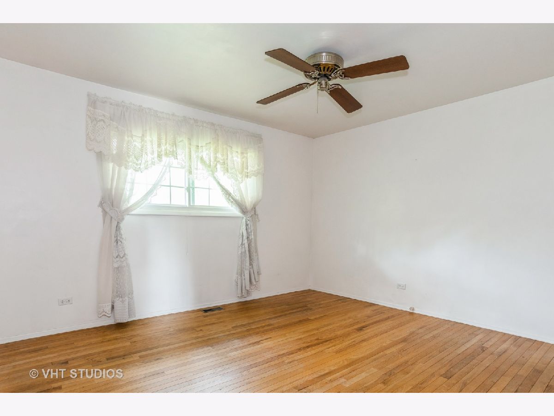
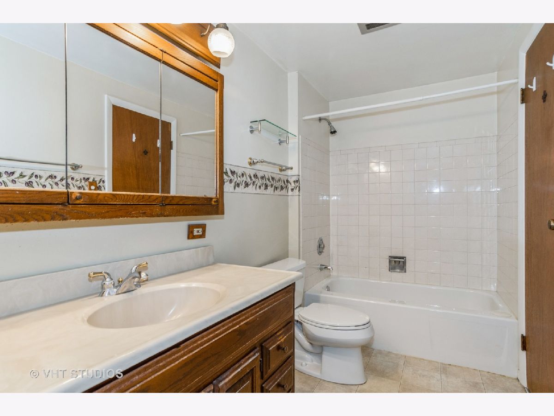
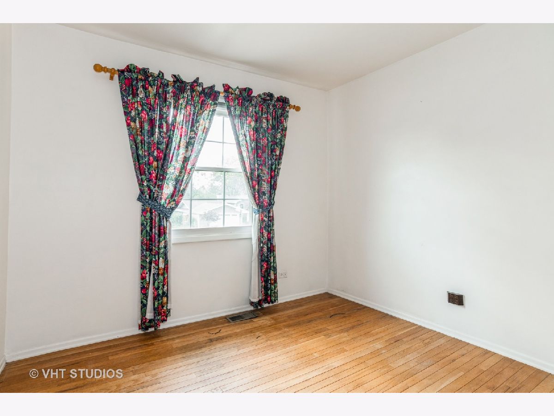
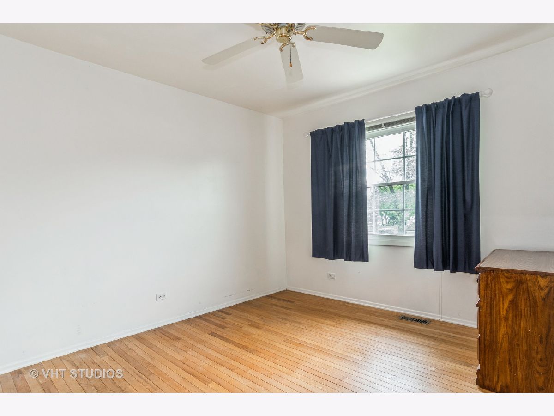
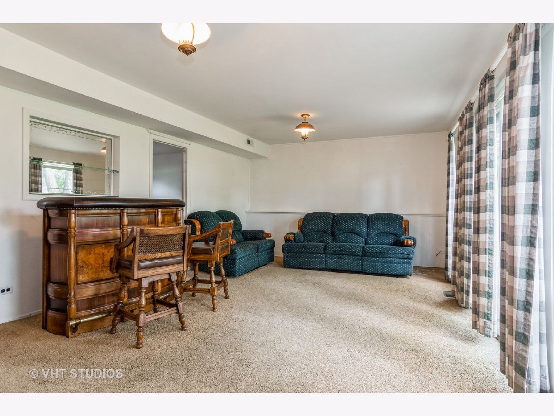
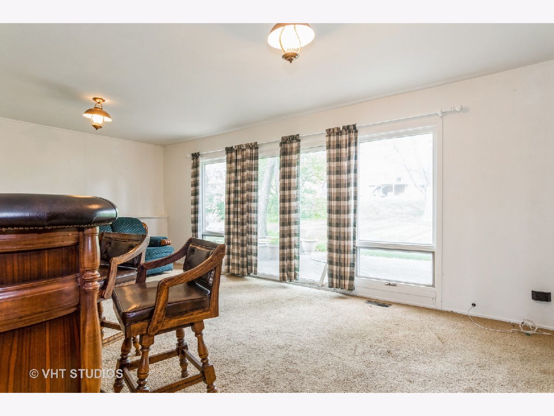
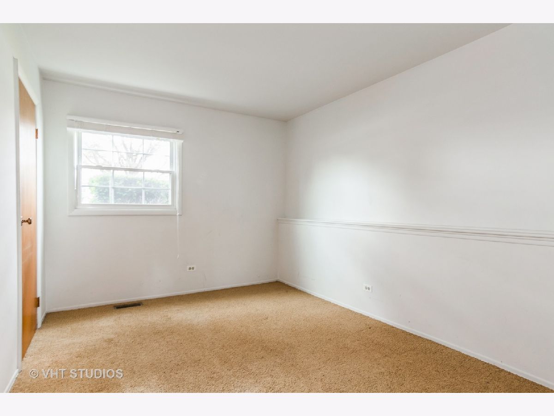
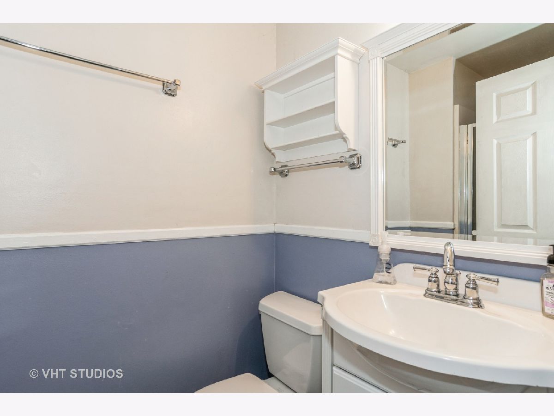
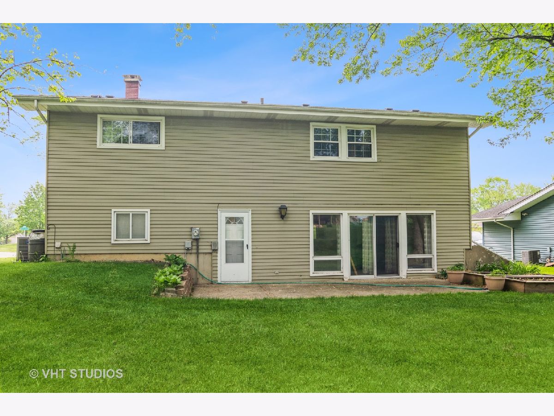
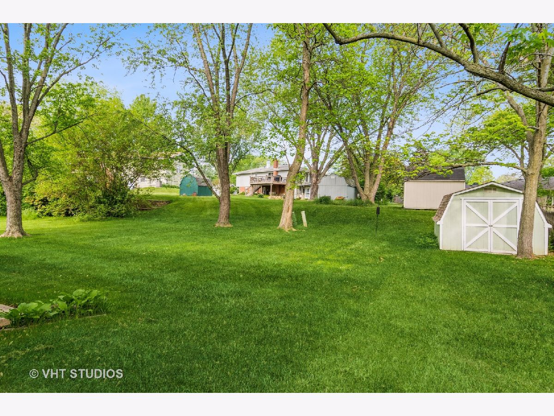
Room Specifics
Total Bedrooms: 4
Bedrooms Above Ground: 4
Bedrooms Below Ground: 0
Dimensions: —
Floor Type: Hardwood
Dimensions: —
Floor Type: Hardwood
Dimensions: —
Floor Type: Carpet
Full Bathrooms: 2
Bathroom Amenities: —
Bathroom in Basement: 1
Rooms: Storage
Basement Description: Partially Finished
Other Specifics
| 2 | |
| Concrete Perimeter | |
| Concrete | |
| Patio | |
| — | |
| 74X135 | |
| — | |
| — | |
| — | |
| Microwave, Dishwasher, Refrigerator, Washer, Dryer, Cooktop, Built-In Oven | |
| Not in DB | |
| — | |
| — | |
| — | |
| — |
Tax History
| Year | Property Taxes |
|---|---|
| 2021 | $5,912 |
Contact Agent
Nearby Similar Homes
Nearby Sold Comparables
Contact Agent
Listing Provided By
Baird & Warner




