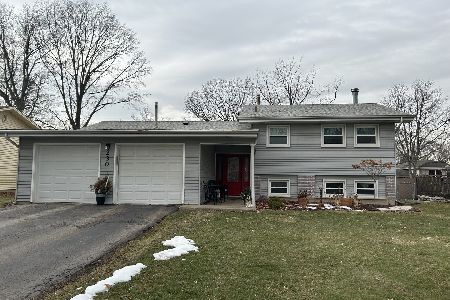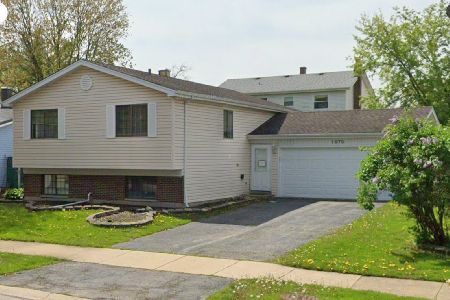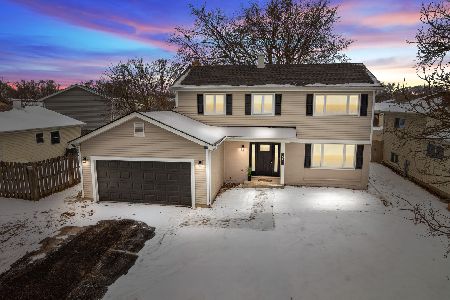2S155 Valley Road, Lombard, Illinois 60148
$280,000
|
Sold
|
|
| Status: | Closed |
| Sqft: | 1,944 |
| Cost/Sqft: | $149 |
| Beds: | 4 |
| Baths: | 2 |
| Year Built: | 1964 |
| Property Taxes: | $5,313 |
| Days On Market: | 2355 |
| Lot Size: | 0,35 |
Description
Lovingly cared for Raised Ranch in Butterfield East. Large corner lot with lovely landscaping, brick patio, and shed. 3 beds (upstairs) and an additional bonus room (currently used as the bar room) on the lower level, which could be used as a bedroom. Huge lower level Family Room with gas fireplace. Hardwood under carpet in LR and DR. Home is in very good shape but being sold as-is.
Property Specifics
| Single Family | |
| — | |
| Other | |
| 1964 | |
| Full | |
| — | |
| No | |
| 0.35 |
| Du Page | |
| Butterfield East | |
| — / Not Applicable | |
| None | |
| Lake Michigan,Public | |
| Public Sewer, Sewer-Storm | |
| 10523092 | |
| 0525204011 |
Nearby Schools
| NAME: | DISTRICT: | DISTANCE: | |
|---|---|---|---|
|
Grade School
Butterfield Elementary School |
44 | — | |
|
Middle School
Glenn Westlake Middle School |
44 | Not in DB | |
|
High School
Glenbard South High School |
87 | Not in DB | |
Property History
| DATE: | EVENT: | PRICE: | SOURCE: |
|---|---|---|---|
| 15 Nov, 2019 | Sold | $280,000 | MRED MLS |
| 29 Sep, 2019 | Under contract | $289,900 | MRED MLS |
| 19 Sep, 2019 | Listed for sale | $289,900 | MRED MLS |
Room Specifics
Total Bedrooms: 4
Bedrooms Above Ground: 4
Bedrooms Below Ground: 0
Dimensions: —
Floor Type: Hardwood
Dimensions: —
Floor Type: Hardwood
Dimensions: —
Floor Type: Carpet
Full Bathrooms: 2
Bathroom Amenities: —
Bathroom in Basement: 1
Rooms: No additional rooms
Basement Description: Finished
Other Specifics
| 2 | |
| — | |
| — | |
| Brick Paver Patio | |
| — | |
| 101X135X124X137 | |
| — | |
| — | |
| Bar-Wet, Hardwood Floors | |
| Range, Microwave, Dishwasher, Washer, Dryer, Disposal, Cooktop | |
| Not in DB | |
| Sidewalks, Street Lights | |
| — | |
| — | |
| Gas Log |
Tax History
| Year | Property Taxes |
|---|---|
| 2019 | $5,313 |
Contact Agent
Nearby Similar Homes
Nearby Sold Comparables
Contact Agent
Listing Provided By
J.W. Reedy Realty









