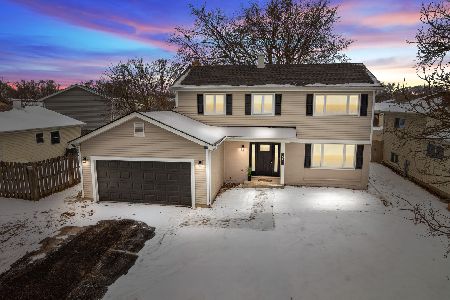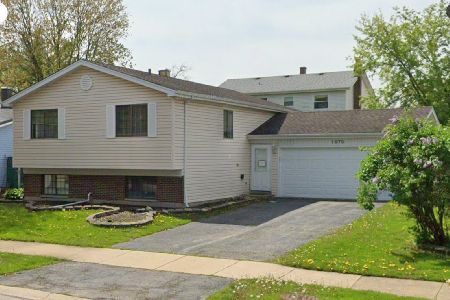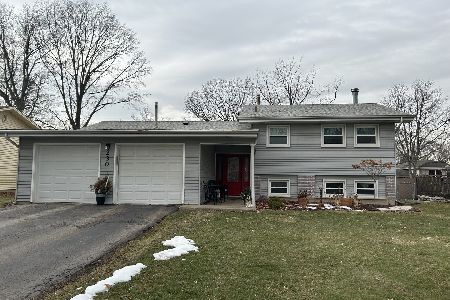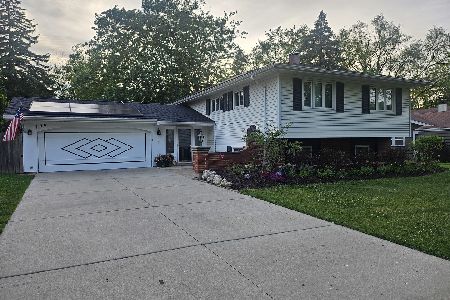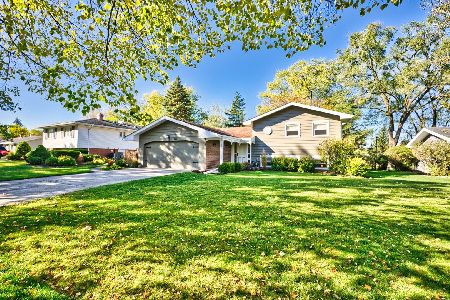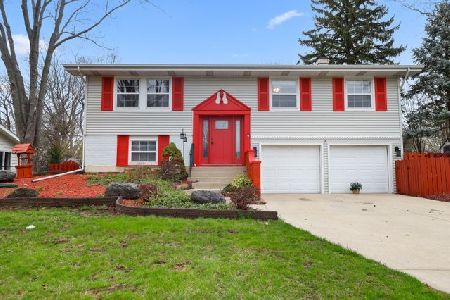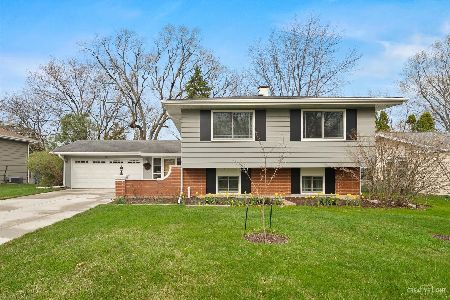2S156 Hampton Lane, Lombard, Illinois 60148
$339,000
|
Sold
|
|
| Status: | Closed |
| Sqft: | 2,700 |
| Cost/Sqft: | $127 |
| Beds: | 4 |
| Baths: | 3 |
| Year Built: | 1966 |
| Property Taxes: | $5,269 |
| Days On Market: | 3539 |
| Lot Size: | 0,28 |
Description
Glenbard South High School! Very well maintained home, very little work will make this home SHINE! This your Diamond in the Rough. Main level has Hardwood Floors under carpet. Large ALL SEASON ROOM Addition heated with 8 plus Gilkey windows, Updated Kitchen with large Bay Window, Oak Cabinets, Granite Counter Tops, Crown molding, family room in lower level has fireplace, sliding glass doors lead to large covered patio with built in bench seats, Private Master Bathroom, Kitchen and main bath have Tubular Sky Lights too! Come see this unique home today! Glenbard South High School! Seller will consider All Reasonable Offers! This is not a Foreclosure or a Short Sale, Great house waiting for new owner to make this their dream home, with only a little finishing touches.
Property Specifics
| Single Family | |
| — | |
| Bi-Level | |
| 1966 | |
| Full,Walkout | |
| — | |
| No | |
| 0.28 |
| Du Page | |
| Butterfield East | |
| 0 / Not Applicable | |
| None | |
| Lake Michigan,Public | |
| Public Sewer | |
| 09266171 | |
| 0630102011 |
Nearby Schools
| NAME: | DISTRICT: | DISTANCE: | |
|---|---|---|---|
|
Grade School
Butterfield Elementary School |
44 | — | |
|
Middle School
Glenn Westlake Middle School |
44 | Not in DB | |
|
High School
Glenbard South High School |
87 | Not in DB | |
Property History
| DATE: | EVENT: | PRICE: | SOURCE: |
|---|---|---|---|
| 13 Oct, 2016 | Sold | $339,000 | MRED MLS |
| 9 Aug, 2016 | Under contract | $343,000 | MRED MLS |
| — | Last price change | $359,900 | MRED MLS |
| 22 Jun, 2016 | Listed for sale | $359,900 | MRED MLS |
| 29 Jul, 2024 | Sold | $545,000 | MRED MLS |
| 6 Jun, 2024 | Under contract | $549,000 | MRED MLS |
| 5 Jun, 2024 | Listed for sale | $549,000 | MRED MLS |
Room Specifics
Total Bedrooms: 4
Bedrooms Above Ground: 4
Bedrooms Below Ground: 0
Dimensions: —
Floor Type: Hardwood
Dimensions: —
Floor Type: Hardwood
Dimensions: —
Floor Type: Carpet
Full Bathrooms: 3
Bathroom Amenities: —
Bathroom in Basement: 1
Rooms: Heated Sun Room
Basement Description: Finished,Exterior Access
Other Specifics
| 2.5 | |
| — | |
| — | |
| — | |
| — | |
| 90 X 147 | |
| — | |
| Full | |
| Skylight(s), Hardwood Floors, Solar Tubes/Light Tubes, First Floor Bedroom | |
| Range, Microwave, Dishwasher, Refrigerator, Washer, Dryer | |
| Not in DB | |
| Pool, Tennis Courts, Sidewalks, Street Paved | |
| — | |
| — | |
| — |
Tax History
| Year | Property Taxes |
|---|---|
| 2016 | $5,269 |
| 2024 | $8,368 |
Contact Agent
Nearby Similar Homes
Nearby Sold Comparables
Contact Agent
Listing Provided By
RE/MAX Achievers

