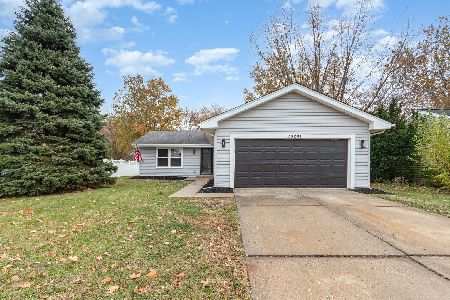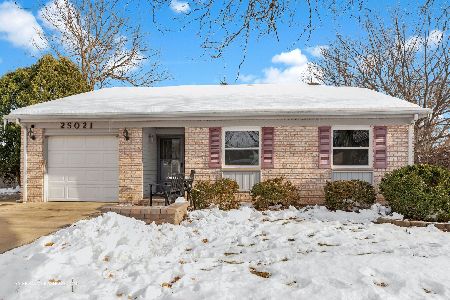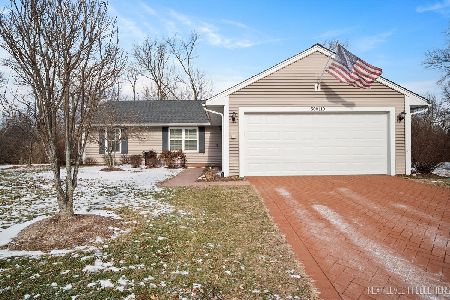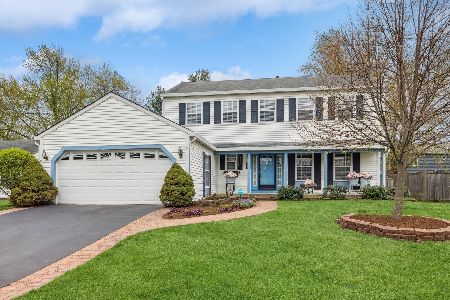2s170 Roxbury Court, Warrenville, Illinois 60555
$349,000
|
Sold
|
|
| Status: | Closed |
| Sqft: | 1,852 |
| Cost/Sqft: | $181 |
| Beds: | 4 |
| Baths: | 3 |
| Year Built: | 1983 |
| Property Taxes: | $6,589 |
| Days On Market: | 1706 |
| Lot Size: | 0,22 |
Description
MULTIPLE OFFERS, SELLER IS ASKING FOR HIGHEST AND BEST BY 4PM, WEDNESDAY (6/2/21). Beautifully upgraded, clean, 4 bedroom move-in ready home in unincorporated Summerlakes, on a quiet cul-de-sac, with huge backyard. Recent upgrades: new luxury vinyl flooring 1st floor and new carpeting on 2nd floor (March). Kitchen upgrades '20: new granite countertops, garbage disposal and dishwasher. 1st floor fireplace, unusual for this model, and updated powder room. 2nd floor: 4 spacious bedrooms, (master w/walk-in closet) and updated bathrooms. Finished basement: includes a pool table and extra large storage area. Backyard: hot tub w/cover to enjoy during rain or snow, large shed, patio + large relaxing fire pit area under a gazebo. Yard is definitely large enough to accommodate a pool. Additional: furnace '19, siding '17, roof '12, windows '12.
Property Specifics
| Single Family | |
| — | |
| Colonial | |
| 1983 | |
| Full | |
| 2STORY SALEM | |
| No | |
| 0.22 |
| Du Page | |
| Summerlakes | |
| 40 / Monthly | |
| Insurance,Clubhouse,Exercise Facilities,Pool,Lake Rights | |
| Public | |
| Public Sewer | |
| 11105623 | |
| 0427100008 |
Nearby Schools
| NAME: | DISTRICT: | DISTANCE: | |
|---|---|---|---|
|
Grade School
Johnson Elementary School |
200 | — | |
|
Middle School
Hubble Middle School |
200 | Not in DB | |
|
High School
Wheaton Warrenville South H S |
200 | Not in DB | |
Property History
| DATE: | EVENT: | PRICE: | SOURCE: |
|---|---|---|---|
| 11 Feb, 2014 | Sold | $225,500 | MRED MLS |
| 9 Jan, 2014 | Under contract | $239,500 | MRED MLS |
| 19 Dec, 2013 | Listed for sale | $239,500 | MRED MLS |
| 2 Jul, 2021 | Sold | $349,000 | MRED MLS |
| 4 Jun, 2021 | Under contract | $334,900 | MRED MLS |
| 31 May, 2021 | Listed for sale | $134,900 | MRED MLS |
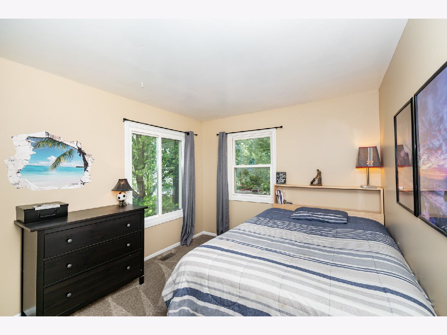
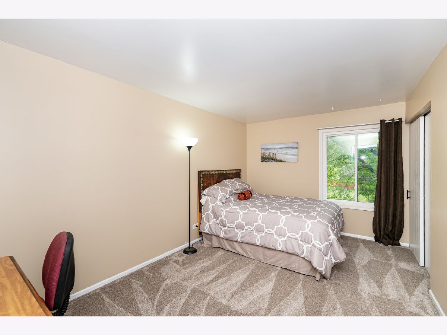
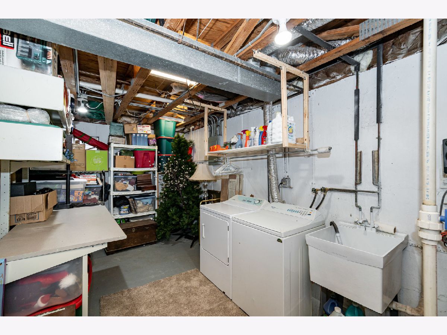
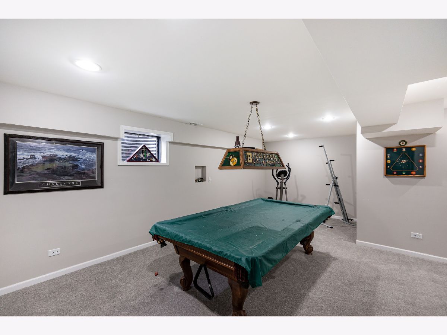
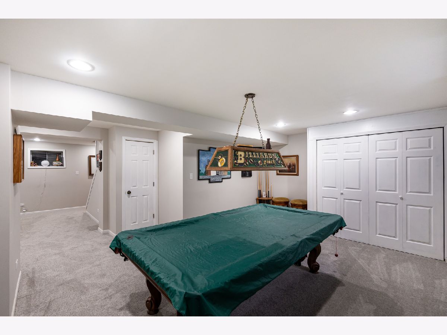
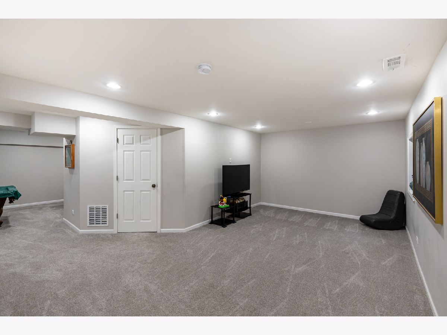
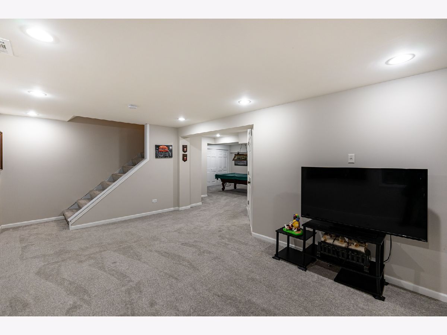
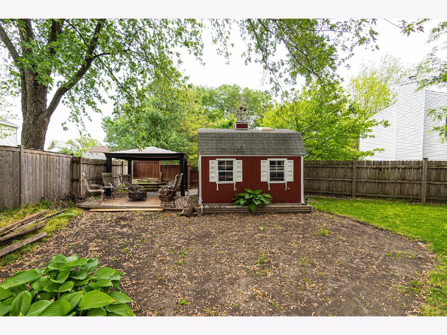
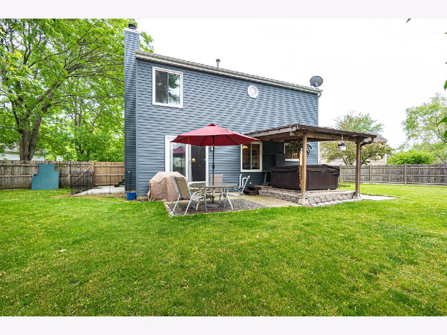
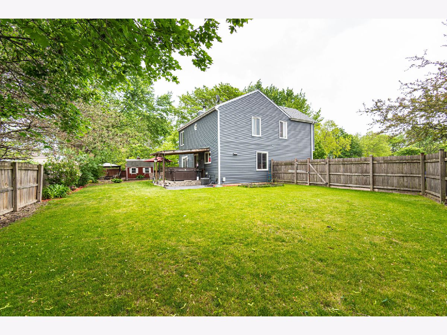
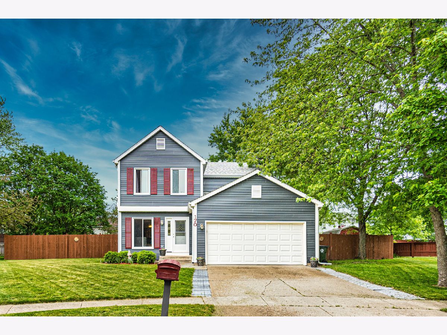
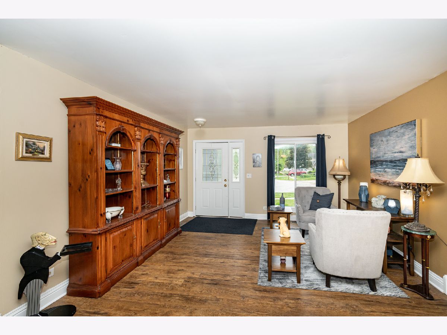
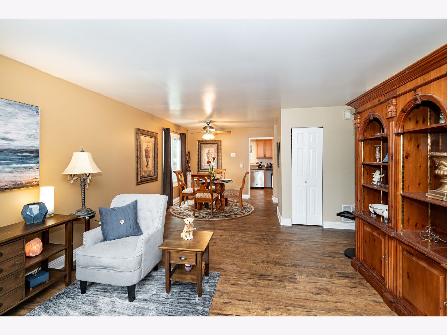
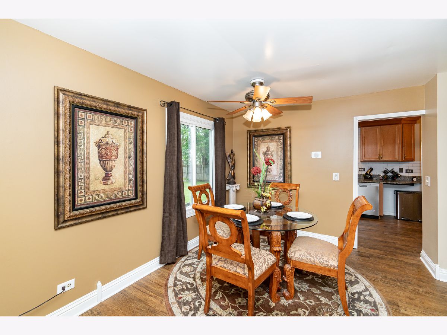
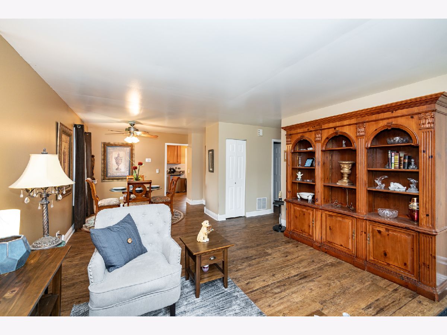
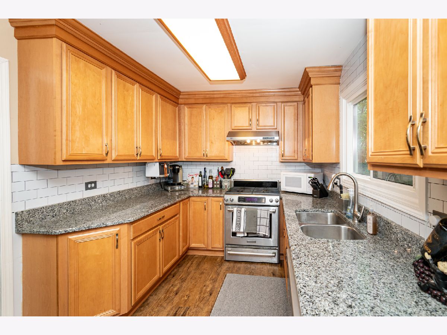
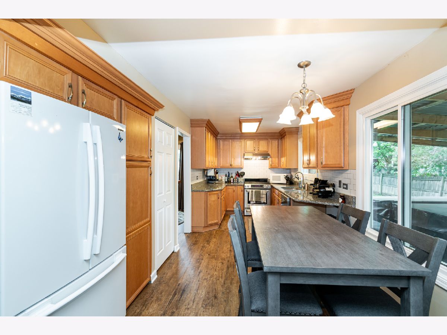
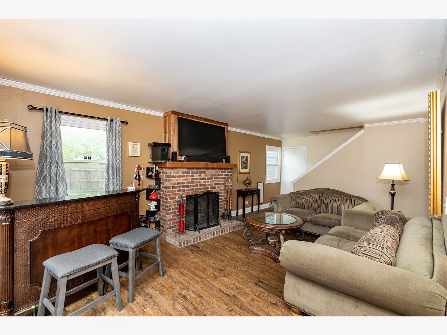
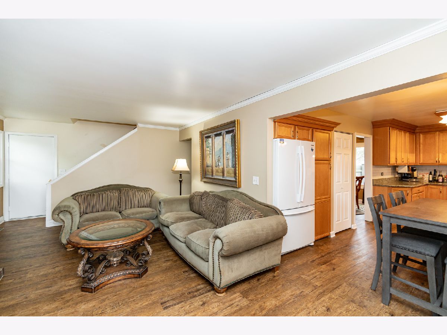
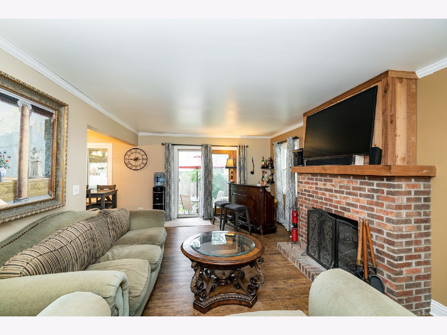
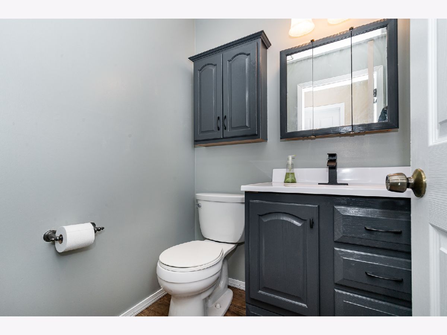
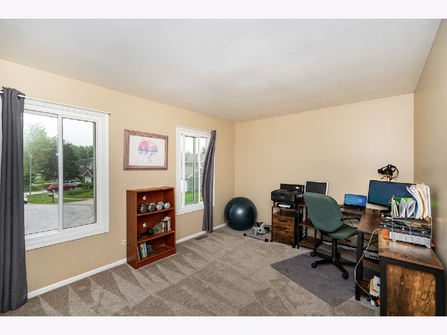
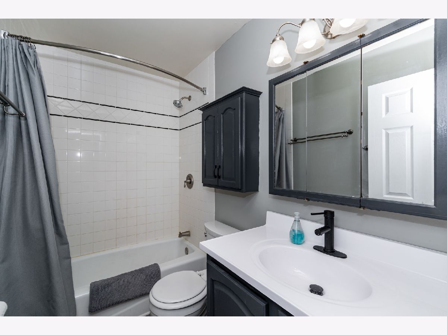
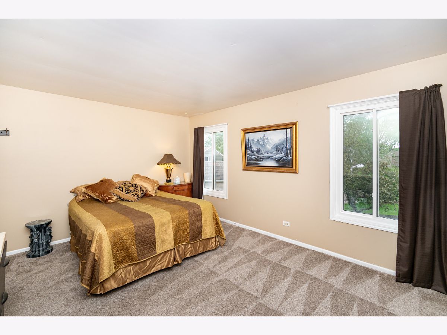
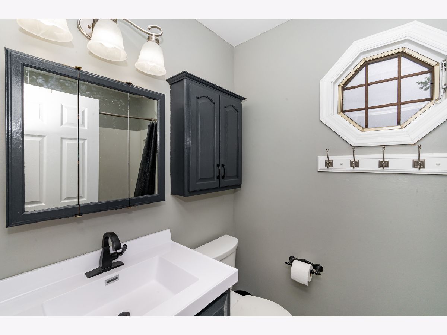
Room Specifics
Total Bedrooms: 4
Bedrooms Above Ground: 4
Bedrooms Below Ground: 0
Dimensions: —
Floor Type: Carpet
Dimensions: —
Floor Type: Carpet
Dimensions: —
Floor Type: Carpet
Full Bathrooms: 3
Bathroom Amenities: —
Bathroom in Basement: 0
Rooms: Eating Area
Basement Description: Finished
Other Specifics
| 2 | |
| Concrete Perimeter | |
| Concrete | |
| Patio, Hot Tub, Dog Run | |
| Cul-De-Sac,Fenced Yard,Irregular Lot | |
| 115X151X116X17X27 | |
| Unfinished | |
| Full | |
| Hardwood Floors | |
| Range, Dishwasher, Refrigerator, Washer, Dryer, Disposal | |
| Not in DB | |
| Clubhouse, Park, Pool, Tennis Court(s), Curbs, Sidewalks | |
| — | |
| — | |
| Wood Burning |
Tax History
| Year | Property Taxes |
|---|---|
| 2014 | $5,258 |
| 2021 | $6,589 |
Contact Agent
Nearby Similar Homes
Nearby Sold Comparables
Contact Agent
Listing Provided By
Prello Realty, Inc.

