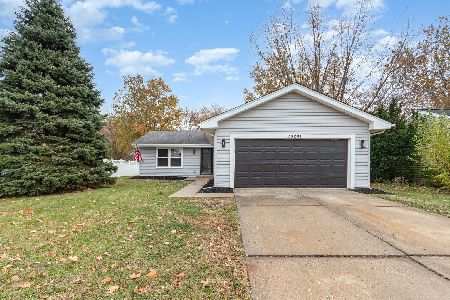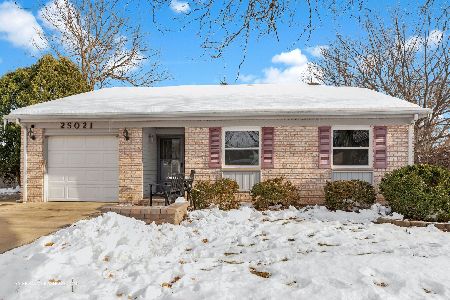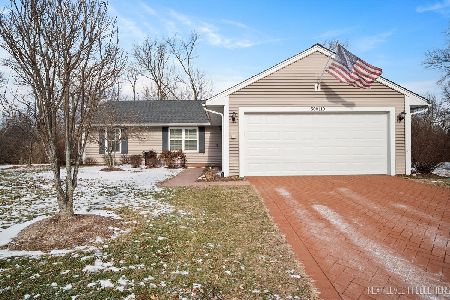2S180 Everett Court, Warrenville, Illinois 60555
$234,900
|
Sold
|
|
| Status: | Closed |
| Sqft: | 1,788 |
| Cost/Sqft: | $131 |
| Beds: | 3 |
| Baths: | 3 |
| Year Built: | 1983 |
| Property Taxes: | $5,128 |
| Days On Market: | 3762 |
| Lot Size: | 0,33 |
Description
What an amazing opportunity to own in a great community with district 200 Schools! This 3 Bedroom 2 1/2 bath Single family Home is located in a quiet cul-de-sac*easily accessible to the interstate for those who are commuters*also very near one of the largest county natural parks in the chicagoland area! Blackwell lake and DuPage river boat launch are both less than 5 minute WALK from this home. The First Floor has brand new dark walnut hand-scraped style flooring*all trim has been updated and repainted*Beautiful Cathedral Ceiling in the living room with Dark wood beam trusses showcase the open concept*2nd floor loft area holds perfect open floor views. Upstairs the Jack and Jill bathroom suite seperates 2 VERY large bedrooms, with large closet space too! The outside will speak for itself when you see it. it is HUGE! a very large lot indeed approximately 13,500 square feet. A perfect sized wood side deck with pergola above is ready for your final touches to make this house YOUR Home!!
Property Specifics
| Single Family | |
| — | |
| — | |
| 1983 | |
| None | |
| — | |
| No | |
| 0.33 |
| Du Page | |
| — | |
| 36 / Monthly | |
| Clubhouse,Exercise Facilities,Pool | |
| Public | |
| Public Sewer | |
| 09063399 | |
| 0427100014 |
Nearby Schools
| NAME: | DISTRICT: | DISTANCE: | |
|---|---|---|---|
|
Middle School
Hubble Middle School |
200 | Not in DB | |
|
High School
Wheaton Warrenville South H S |
200 | Not in DB | |
Property History
| DATE: | EVENT: | PRICE: | SOURCE: |
|---|---|---|---|
| 3 Dec, 2015 | Sold | $234,900 | MRED MLS |
| 17 Oct, 2015 | Under contract | $234,900 | MRED MLS |
| 14 Oct, 2015 | Listed for sale | $234,900 | MRED MLS |
Room Specifics
Total Bedrooms: 3
Bedrooms Above Ground: 3
Bedrooms Below Ground: 0
Dimensions: —
Floor Type: Carpet
Dimensions: —
Floor Type: Carpet
Full Bathrooms: 3
Bathroom Amenities: —
Bathroom in Basement: 0
Rooms: Office
Basement Description: None
Other Specifics
| 2 | |
| Concrete Perimeter | |
| Asphalt | |
| Deck | |
| Cul-De-Sac,Irregular Lot | |
| 46X105X117X79X113 | |
| Unfinished | |
| Full | |
| Vaulted/Cathedral Ceilings, Skylight(s), Wood Laminate Floors, First Floor Bedroom, First Floor Laundry, First Floor Full Bath | |
| Range, Microwave, Dishwasher, Refrigerator, Washer, Dryer, Disposal | |
| Not in DB | |
| Clubhouse, Pool, Sidewalks, Street Lights, Street Paved | |
| — | |
| — | |
| Attached Fireplace Doors/Screen, Gas Log, Gas Starter, Includes Accessories |
Tax History
| Year | Property Taxes |
|---|---|
| 2015 | $5,128 |
Contact Agent
Nearby Similar Homes
Nearby Sold Comparables
Contact Agent
Listing Provided By
Exit Realty Redefined







