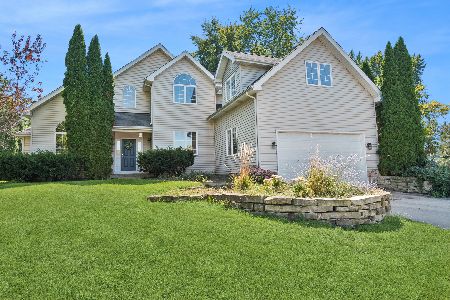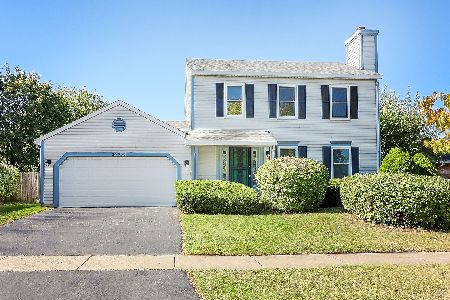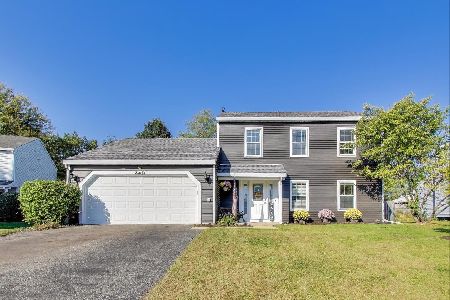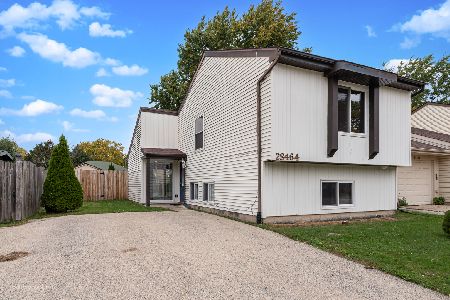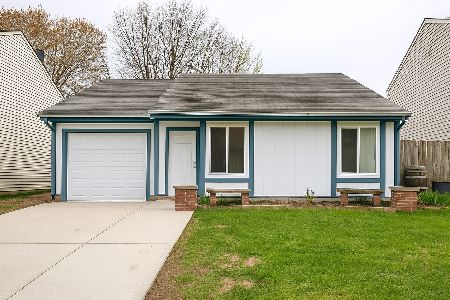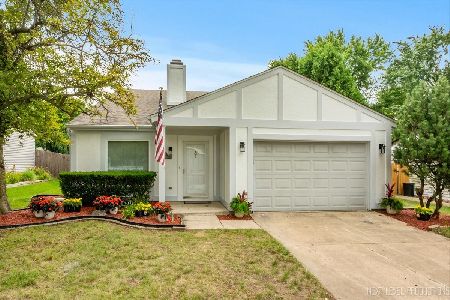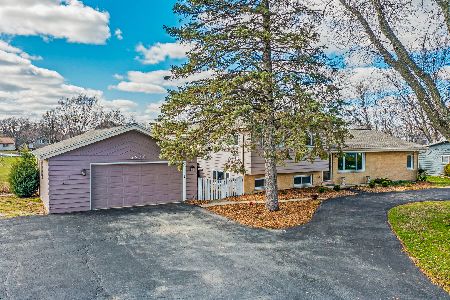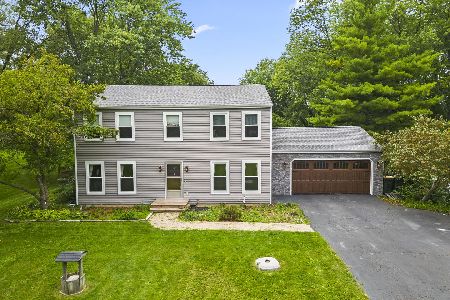2S216 Riverside Avenue, Warrenville, Illinois 60555
$435,000
|
Sold
|
|
| Status: | Closed |
| Sqft: | 3,297 |
| Cost/Sqft: | $136 |
| Beds: | 5 |
| Baths: | 4 |
| Year Built: | 1964 |
| Property Taxes: | $11,084 |
| Days On Market: | 1681 |
| Lot Size: | 1,80 |
Description
Check out the 3D Tour and Photos of this terrific 3600 sq ft home situated on more than 1.8 acres, or better yet, make an appointment to see it today. Main level features an open floor plan with vaulted ceilings and hardwood floors throughout. Spacious eat-in Kitchen with granite counters, stainless steel appliances, and breakfast bar, and leads to a large deck overlooking backyard. Huge Great Room and Living Room with fireplace. 1st Floor Bedroom with attached full bath. Oversized Master Bedroom boasts separate sitting room/office, walk-in closet, luxury ensuite, and private balcony. Lower level with private entrance offers wet bar, family room and could be a space for extended family. Family room leads to patio, gazebo, and pool. Swing by the large built-in fire pit. Peaceful property includes 5 stall barn to accommodate up to 3 horses and hay & tack room. Recreational vehicles, boats, and work vehicles can be parked in the backyard and detached garage. Conveniently located near schools, parks, forest preserves, shopping, dining, Metra Train Station, and I-88.
Property Specifics
| Single Family | |
| — | |
| — | |
| 1964 | |
| Walkout | |
| — | |
| No | |
| 1.8 |
| Du Page | |
| — | |
| 0 / Not Applicable | |
| None | |
| Private Well | |
| Septic-Private | |
| 11031591 | |
| 0428204005 |
Nearby Schools
| NAME: | DISTRICT: | DISTANCE: | |
|---|---|---|---|
|
Grade School
Johnson Elementary School |
200 | — | |
|
Middle School
Hubble Middle School |
200 | Not in DB | |
|
High School
Wheaton Warrenville South H S |
200 | Not in DB | |
Property History
| DATE: | EVENT: | PRICE: | SOURCE: |
|---|---|---|---|
| 1 Aug, 2018 | Under contract | $0 | MRED MLS |
| 29 Jun, 2018 | Listed for sale | $0 | MRED MLS |
| 8 May, 2019 | Under contract | $0 | MRED MLS |
| 30 Mar, 2019 | Listed for sale | $0 | MRED MLS |
| 13 May, 2021 | Sold | $435,000 | MRED MLS |
| 30 Mar, 2021 | Under contract | $450,000 | MRED MLS |
| 24 Mar, 2021 | Listed for sale | $450,000 | MRED MLS |
| 16 May, 2022 | Sold | $550,000 | MRED MLS |
| 8 Apr, 2022 | Under contract | $515,000 | MRED MLS |
| 2 Apr, 2022 | Listed for sale | $515,000 | MRED MLS |
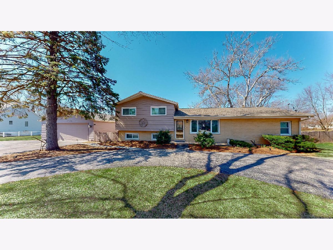
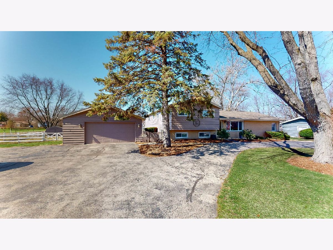
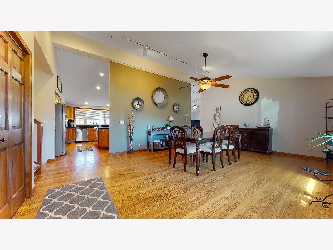
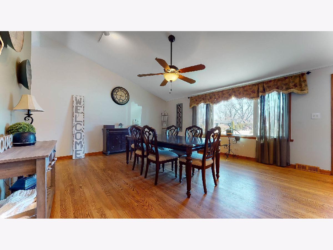
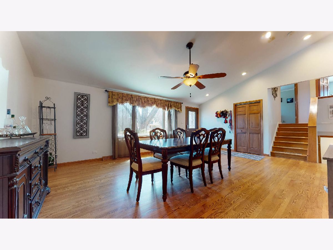
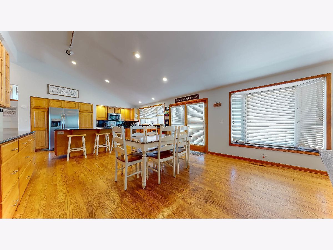
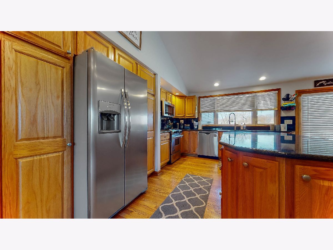
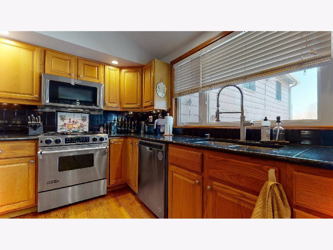
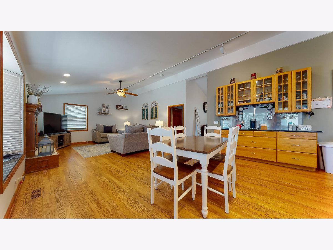
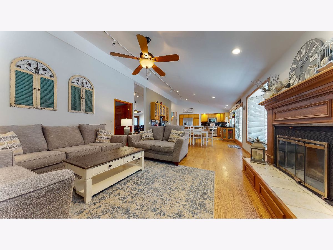
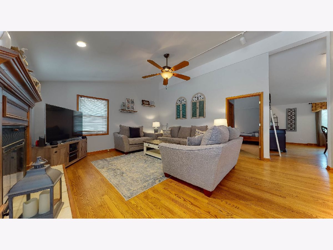
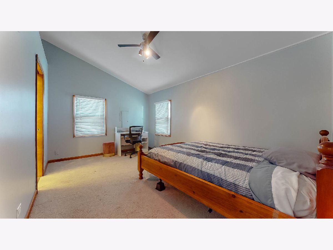
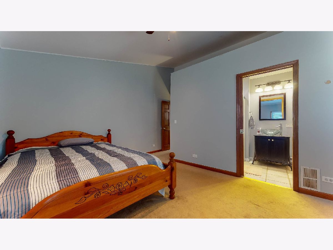
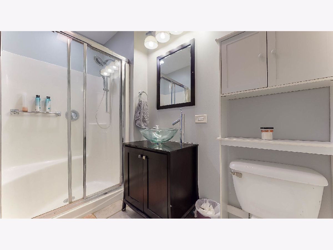
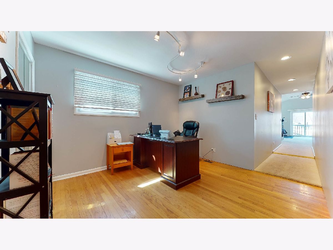
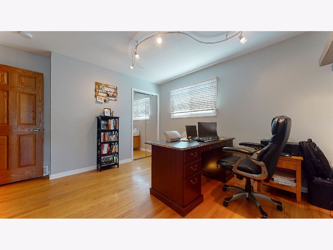
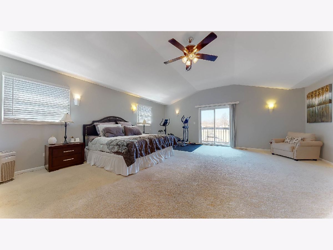
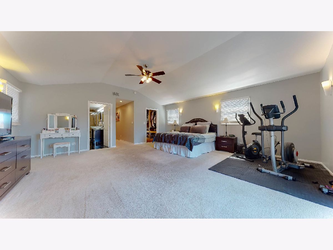
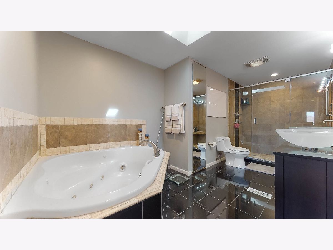
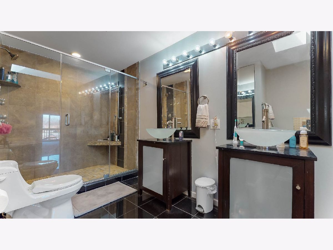
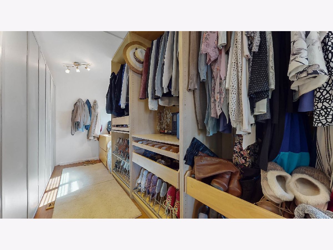
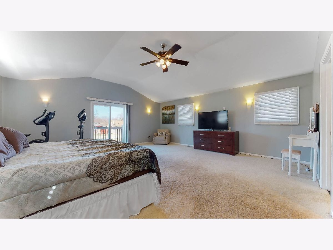
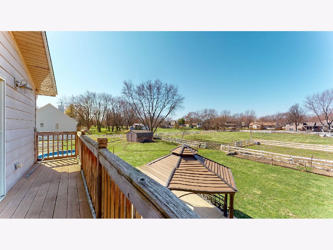
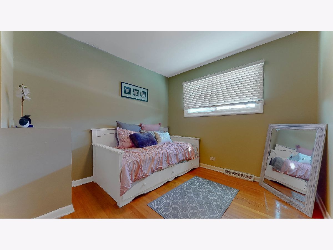
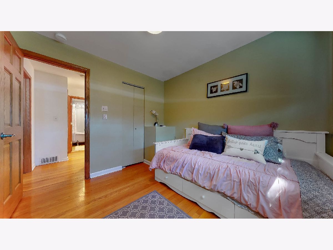
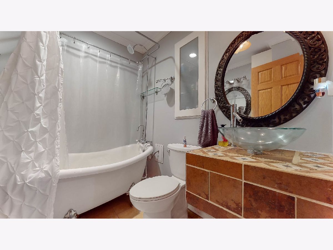
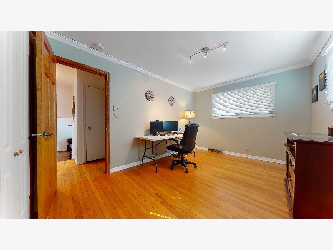
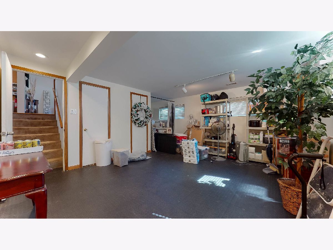
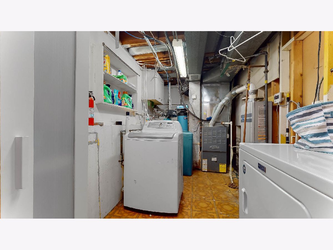
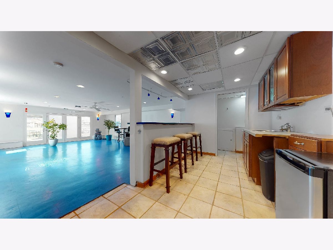
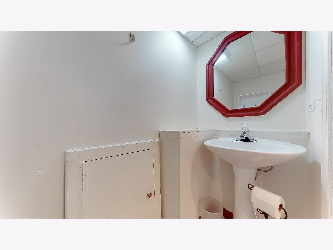
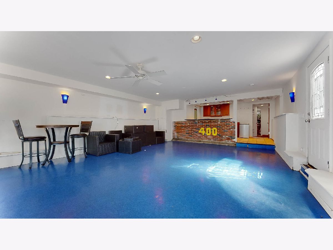
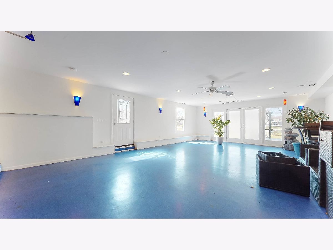
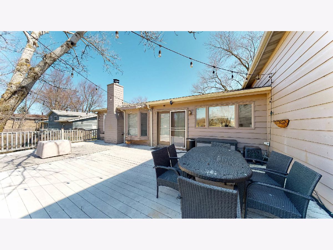
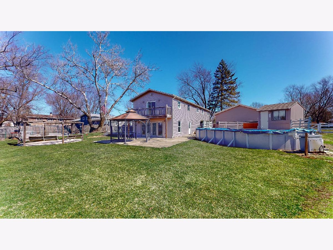
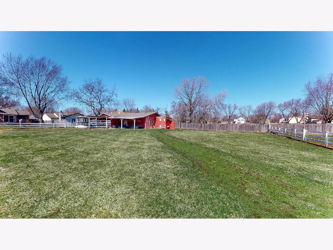
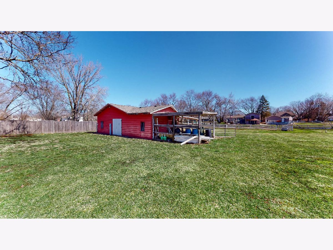
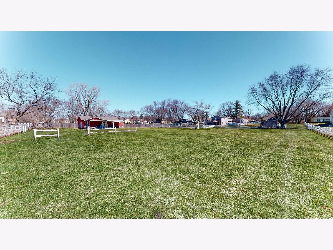
Room Specifics
Total Bedrooms: 5
Bedrooms Above Ground: 5
Bedrooms Below Ground: 0
Dimensions: —
Floor Type: Hardwood
Dimensions: —
Floor Type: Hardwood
Dimensions: —
Floor Type: Carpet
Dimensions: —
Floor Type: —
Full Bathrooms: 4
Bathroom Amenities: Whirlpool,Separate Shower,Double Sink
Bathroom in Basement: 1
Rooms: Great Room,Bedroom 5,Office
Basement Description: Finished
Other Specifics
| 2 | |
| Concrete Perimeter | |
| Asphalt | |
| Balcony, Deck, Above Ground Pool, Storms/Screens | |
| Horses Allowed | |
| 200 X 387 | |
| — | |
| Full | |
| Vaulted/Cathedral Ceilings, Bar-Wet | |
| Range, Microwave, Dishwasher, Refrigerator, Washer, Dryer | |
| Not in DB | |
| — | |
| — | |
| — | |
| — |
Tax History
| Year | Property Taxes |
|---|---|
| 2021 | $11,084 |
| 2022 | $11,600 |
Contact Agent
Nearby Similar Homes
Nearby Sold Comparables
Contact Agent
Listing Provided By
Keller Williams Infinity

