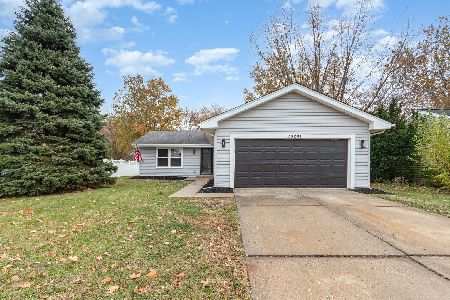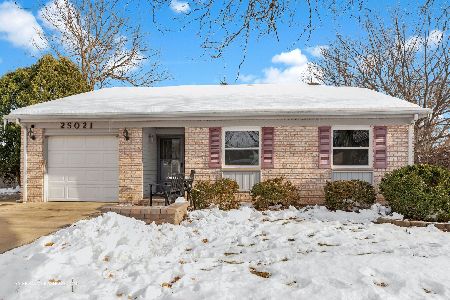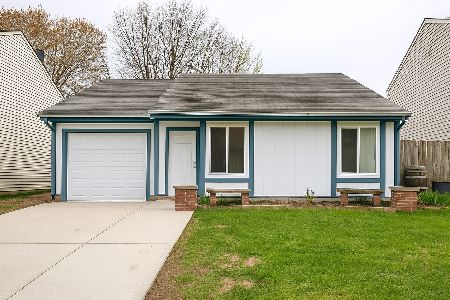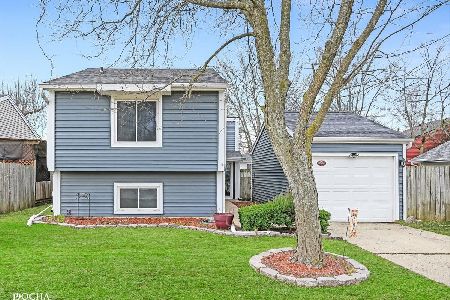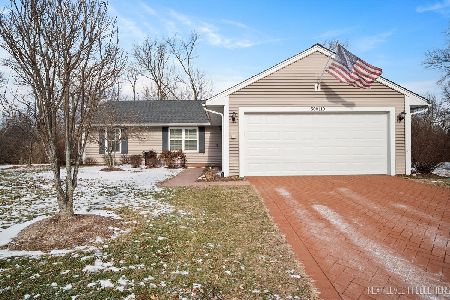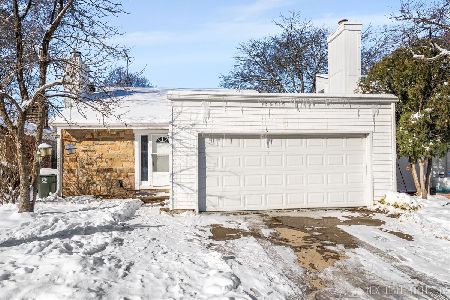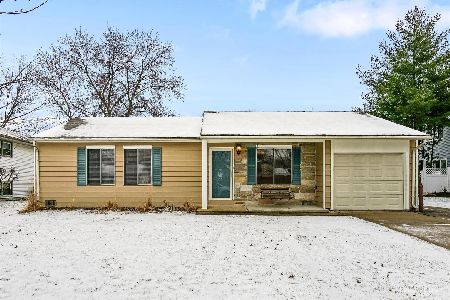2S231 Sanchez Drive, Warrenville, Illinois 60555
$241,125
|
Sold
|
|
| Status: | Closed |
| Sqft: | 0 |
| Cost/Sqft: | — |
| Beds: | 4 |
| Baths: | 2 |
| Year Built: | 1978 |
| Property Taxes: | $3,924 |
| Days On Market: | 2834 |
| Lot Size: | 0,00 |
Description
Absolutely gorgeous home - Move in condition. So much has been done...updated kitchen & baths. New Samsung SS kitchen appliances. Updated kitchen cabinets. Nice eating area off kitchen opens to lower level family room. Kitchen also opens to back yard & New deck for summer enjoyment. New carpeting throughout and everything has been freshly painted. New window treatments ,ceiling fans and updated light fixtures. 3 bedrooms and full bath upstairs. 4th bedroom or office area on Lower level. 2nd full bath on lower level. Utility room with washer & dryer- 1st Concrete crawl under kitchen & living room - great for storage. Newer triple pane windows throughout. Bay window in Living room. Wide open private views from back yard. 2 car attached garage with insulated garage door. Alum facia, soffits & gutters with gutter guards. Water softener & humidifier not used & conveyed as-is. 13 Month home warranty included. Summerlakes Sub - pool & clubhouse included. Home is well maintained and clean!!
Property Specifics
| Single Family | |
| — | |
| Tri-Level | |
| 1978 | |
| Partial | |
| SPLIT-LVL | |
| No | |
| — |
| Du Page | |
| Summerlakes | |
| 30 / Monthly | |
| Insurance,Clubhouse,Exercise Facilities,Pool | |
| Public | |
| Public Sewer | |
| 09931207 | |
| 0428204022 |
Nearby Schools
| NAME: | DISTRICT: | DISTANCE: | |
|---|---|---|---|
|
Grade School
Johnson Elementary School |
200 | — | |
|
Middle School
Hubble Middle School |
200 | Not in DB | |
|
High School
Wheaton Warrenville South H S |
200 | Not in DB | |
Property History
| DATE: | EVENT: | PRICE: | SOURCE: |
|---|---|---|---|
| 25 Jun, 2018 | Sold | $241,125 | MRED MLS |
| 3 May, 2018 | Under contract | $250,000 | MRED MLS |
| 27 Apr, 2018 | Listed for sale | $250,000 | MRED MLS |
Room Specifics
Total Bedrooms: 4
Bedrooms Above Ground: 4
Bedrooms Below Ground: 0
Dimensions: —
Floor Type: Carpet
Dimensions: —
Floor Type: Carpet
Dimensions: —
Floor Type: Carpet
Full Bathrooms: 2
Bathroom Amenities: Double Sink
Bathroom in Basement: 1
Rooms: Utility Room-1st Floor
Basement Description: Finished
Other Specifics
| 2 | |
| Concrete Perimeter | |
| Concrete | |
| Deck | |
| — | |
| 70X120 | |
| — | |
| — | |
| First Floor Laundry, First Floor Full Bath | |
| Range, Microwave, Dishwasher, Refrigerator, Disposal | |
| Not in DB | |
| Clubhouse, Pool, Tennis Courts | |
| — | |
| — | |
| — |
Tax History
| Year | Property Taxes |
|---|---|
| 2018 | $3,924 |
Contact Agent
Nearby Similar Homes
Nearby Sold Comparables
Contact Agent
Listing Provided By
Coldwell Banker Residential

