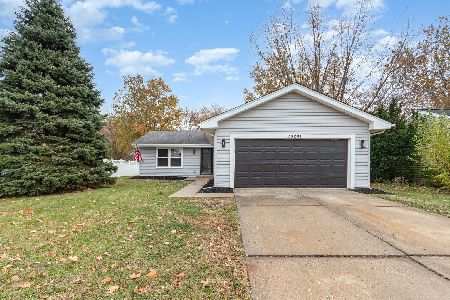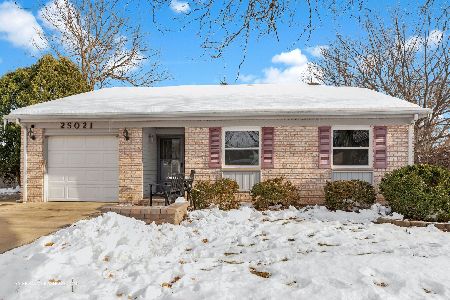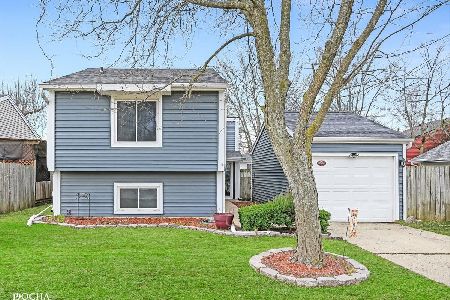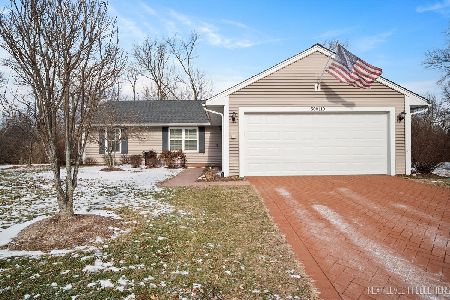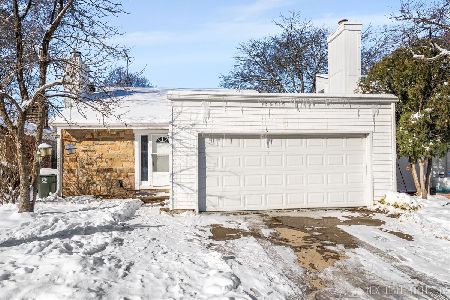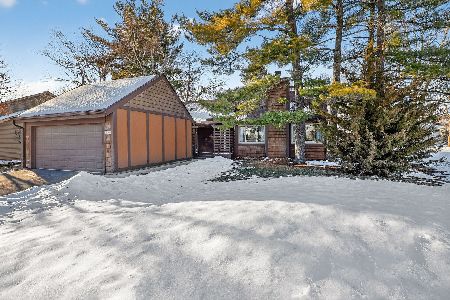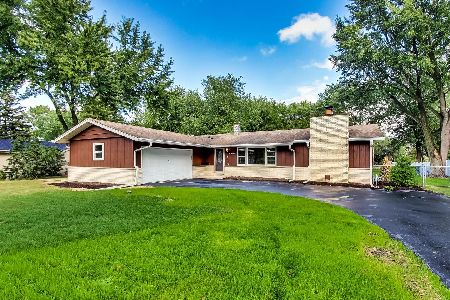2s255 Riverside Avenue, Warrenville, Illinois 60555
$271,000
|
Sold
|
|
| Status: | Closed |
| Sqft: | 1,928 |
| Cost/Sqft: | $143 |
| Beds: | 3 |
| Baths: | 2 |
| Year Built: | 1965 |
| Property Taxes: | $5,164 |
| Days On Market: | 3576 |
| Lot Size: | 0,00 |
Description
County Living yet Close to Town! Dynamite & Spacious Split Level Home with Lots of Upgrades & Amenities on 2/3 MOL Acre FENCED LOT with Mature Trees! Features: Kitchen with TONS of Cabinetry, Breakfast Bar Area, Granite Counters, Built-in Stainless Steel Appliances (Oven'11, Micro'11 & Cooktop'11, Bosch Dishwasher'11) & Refrigerator'15. Attached Dining Room with Vaulted Ceiling, Skylight & Bay Window. Bathroom has Jacuzzi Tub & Separate Spa Shower with Multiple Spray Heads, Heated Ceramic Tiled Flooring & Ample Storage Cabinetry. Family Room with Fireplace, Wet Bar & a French Door to Brick Paved Patio. Entertainment Sized Deck, Patio & 4-Season Gazebo/Retreat, 2 Story Storage Barn & Attached Shed. Also has Attached 2 Car Garage with its own Furnace, Covered Front Entry, Ceramic Tiled Foyer, Hardwood Flooring (in Living Room, Dining Room and ALL 3 Bedrooms), Furnace'14 & Air Conditioner'14, Large Utility Room w/Front Loading Washer & Dryer & Laundry Tub. MUST SEE THIS!!
Property Specifics
| Single Family | |
| — | |
| Tri-Level | |
| 1965 | |
| Partial,Walkout | |
| SPLIT LEVEL | |
| No | |
| — |
| Du Page | |
| — | |
| 0 / Not Applicable | |
| None | |
| Private Well | |
| Septic-Private | |
| 09198758 | |
| 0427101007 |
Nearby Schools
| NAME: | DISTRICT: | DISTANCE: | |
|---|---|---|---|
|
Grade School
Johnson Elementary School |
200 | — | |
|
Middle School
Hubble Middle School |
200 | Not in DB | |
|
High School
Wheaton Warrenville South H S |
200 | Not in DB | |
Property History
| DATE: | EVENT: | PRICE: | SOURCE: |
|---|---|---|---|
| 10 Jun, 2016 | Sold | $271,000 | MRED MLS |
| 28 Apr, 2016 | Under contract | $275,000 | MRED MLS |
| 18 Apr, 2016 | Listed for sale | $275,000 | MRED MLS |
Room Specifics
Total Bedrooms: 3
Bedrooms Above Ground: 3
Bedrooms Below Ground: 0
Dimensions: —
Floor Type: Hardwood
Dimensions: —
Floor Type: Hardwood
Full Bathrooms: 2
Bathroom Amenities: Whirlpool,Separate Shower,Full Body Spray Shower
Bathroom in Basement: 1
Rooms: Foyer,Other Room
Basement Description: Finished,Exterior Access
Other Specifics
| 2 | |
| Concrete Perimeter | |
| Asphalt | |
| Deck, Patio, Porch, Gazebo, Brick Paver Patio | |
| Fenced Yard,Landscaped,Wooded | |
| 103X250X99X247 | |
| Unfinished | |
| — | |
| Vaulted/Cathedral Ceilings, Skylight(s), Bar-Wet, Hardwood Floors, Heated Floors | |
| Range, Microwave, Dishwasher, Refrigerator, High End Refrigerator, Washer, Dryer, Stainless Steel Appliance(s) | |
| Not in DB | |
| Street Lights, Street Paved | |
| — | |
| — | |
| Wood Burning |
Tax History
| Year | Property Taxes |
|---|---|
| 2016 | $5,164 |
Contact Agent
Nearby Similar Homes
Nearby Sold Comparables
Contact Agent
Listing Provided By
RE/MAX of Naperville

