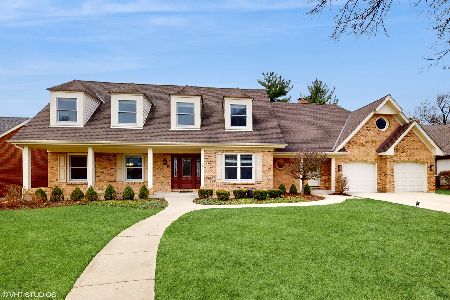2S325 Burning Trail, Wheaton, Illinois 60189
$564,000
|
Sold
|
|
| Status: | Closed |
| Sqft: | 3,406 |
| Cost/Sqft: | $169 |
| Beds: | 5 |
| Baths: | 4 |
| Year Built: | 1959 |
| Property Taxes: | $9,176 |
| Days On Market: | 3651 |
| Lot Size: | 0,53 |
Description
Wow! Outstanding home in prestigious Arrowhead. Attention to every detail. Over 3400sq ft of updated living space. Truly an entertainer's dream! Super clean. Beautiful HWD floors. Tons of windows. Light & bright decor. 5 BR PLUS 1st flr Den/6th BR w/closet. Formal living room. Gourmet kitchen w/42" custom cabinets, Corian counters & top line appliances. Dining room w/stone FP. Amazing vltd great room w/panoramic views of the beautiful yard. 1st floor master suite w/luxury bath. 1st floor den/6th BR. Huge ldry/craft room. 2nd floor offers add'l 4 large BRs + storage. Basement offers large pro finished rec room & lots of storage. Central vac. Dual HVAC systems. Heated gutter guards & more. Walk out to custom block patio & lush 1/2 acre lot. Truly an entertainer's dream! Mature trees & the best gardens in the neighborhood. Huge storage shed/garage. Walk to schools, parks, prairie path & more. If you need space and an updated home in a great neighborhood -this is your sign! A Real Stunner!
Property Specifics
| Single Family | |
| — | |
| — | |
| 1959 | |
| Full | |
| CUSTOM | |
| No | |
| 0.53 |
| Du Page | |
| Arrowhead | |
| 0 / Not Applicable | |
| None | |
| Lake Michigan,Public | |
| Public Sewer, Sewer-Storm | |
| 09133637 | |
| 0530210007 |
Nearby Schools
| NAME: | DISTRICT: | DISTANCE: | |
|---|---|---|---|
|
Grade School
Wiesbrook Elementary School |
200 | — | |
|
Middle School
Hubble Middle School |
200 | Not in DB | |
|
High School
Wheaton Warrenville South H S |
200 | Not in DB | |
Property History
| DATE: | EVENT: | PRICE: | SOURCE: |
|---|---|---|---|
| 23 May, 2016 | Sold | $564,000 | MRED MLS |
| 29 Mar, 2016 | Under contract | $574,900 | MRED MLS |
| — | Last price change | $599,900 | MRED MLS |
| 8 Feb, 2016 | Listed for sale | $599,900 | MRED MLS |
Room Specifics
Total Bedrooms: 5
Bedrooms Above Ground: 5
Bedrooms Below Ground: 0
Dimensions: —
Floor Type: Carpet
Dimensions: —
Floor Type: Carpet
Dimensions: —
Floor Type: Carpet
Dimensions: —
Floor Type: —
Full Bathrooms: 4
Bathroom Amenities: Whirlpool,Separate Shower,Double Sink
Bathroom in Basement: 0
Rooms: Bedroom 5,Den,Foyer,Recreation Room
Basement Description: Finished,Crawl
Other Specifics
| 2 | |
| Concrete Perimeter | |
| Asphalt | |
| Hot Tub, Brick Paver Patio, Storms/Screens | |
| Landscaped,Wooded | |
| 217' X 106 X 231' X 100' | |
| Unfinished | |
| Full | |
| Vaulted/Cathedral Ceilings, Skylight(s), Bar-Wet, Hardwood Floors, First Floor Bedroom, First Floor Laundry | |
| Double Oven, Range, Microwave, Dishwasher, High End Refrigerator, Bar Fridge, Washer, Dryer, Disposal | |
| Not in DB | |
| Street Paved | |
| — | |
| — | |
| Wood Burning, Wood Burning Stove |
Tax History
| Year | Property Taxes |
|---|---|
| 2016 | $9,176 |
Contact Agent
Nearby Sold Comparables
Contact Agent
Listing Provided By
Realstar Realty, Inc





