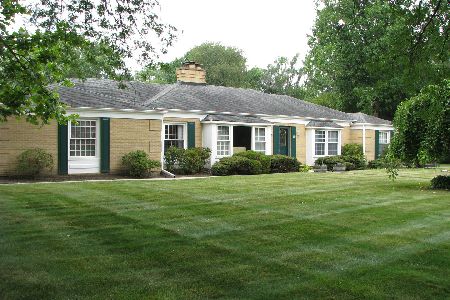2S330 Arrowhead Drive, Wheaton, Illinois 60189
$565,000
|
Sold
|
|
| Status: | Closed |
| Sqft: | 2,500 |
| Cost/Sqft: | $240 |
| Beds: | 4 |
| Baths: | 3 |
| Year Built: | 1967 |
| Property Taxes: | $8,225 |
| Days On Market: | 479 |
| Lot Size: | 0,61 |
Description
Welcome to this beautifully maintained and updated home in Wheaton's desirable Arrowhead neighborhood with mature trees and landscaping. The heart of the home is the completely renovated kitchen - designed and completed by Sterling Studio out of Downers Grove. Custom cabinetry, glass front doors, granite counters, HUGE center island with seating, soft close drawers, all stainless steel appliances, subway tile backsplash, updated and recessed lighting and table space - whether you are a seasoned chef or love entertaining, this kitchen is designed to impress - Simply Stunning! The home features hardwood flooring on both levels, updated bathrooms, 2 skylights, fireplace, atrium and sliding glass doors to the expansize rear deck, gazebo, storage sheds and a full 1/2 + acre lot! Open kitchen/ family room - just perfect for friends and family gatherings. Lower level features 2 large storage rooms and a cozy recreation room. Walk to grade and high school. Close to downtown Wheaton with an array of restaurants, shopping and transportation. Fresh paint in most rooms. Don't miss your chance to own this special home!
Property Specifics
| Single Family | |
| — | |
| — | |
| 1967 | |
| — | |
| — | |
| No | |
| 0.61 |
| — | |
| Arrowhead | |
| — / Not Applicable | |
| — | |
| — | |
| — | |
| 12146168 | |
| 0530205017 |
Nearby Schools
| NAME: | DISTRICT: | DISTANCE: | |
|---|---|---|---|
|
Grade School
Wiesbrook Elementary School |
200 | — | |
|
Middle School
Hubble Middle School |
200 | Not in DB | |
|
High School
Wheaton Warrenville South H S |
200 | Not in DB | |
Property History
| DATE: | EVENT: | PRICE: | SOURCE: |
|---|---|---|---|
| 5 Dec, 2024 | Sold | $565,000 | MRED MLS |
| 3 Nov, 2024 | Under contract | $599,999 | MRED MLS |
| — | Last price change | $624,999 | MRED MLS |
| 15 Oct, 2024 | Listed for sale | $624,999 | MRED MLS |
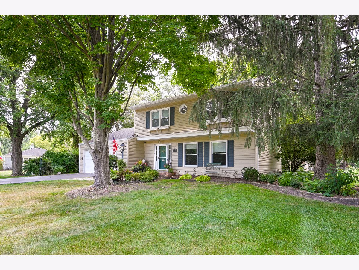
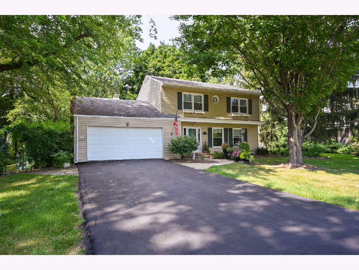
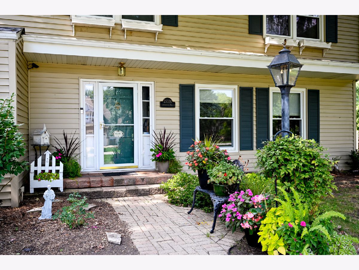
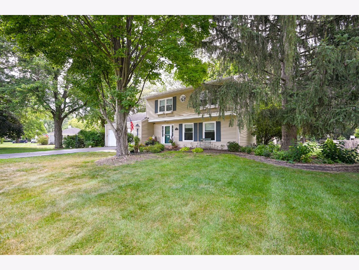
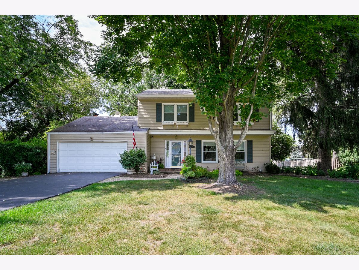
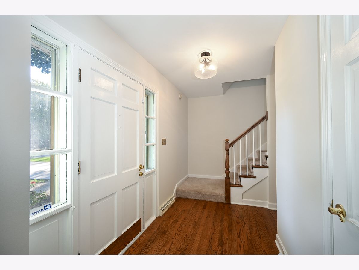
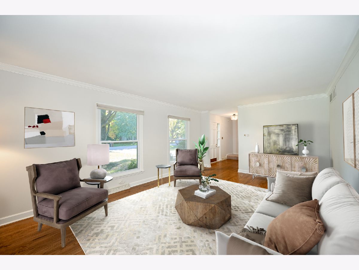
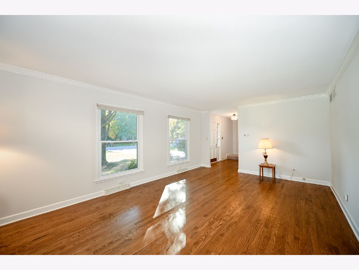
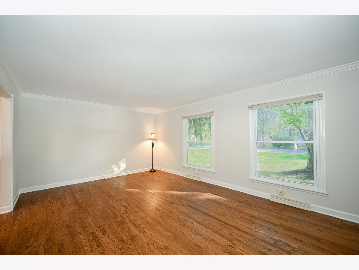
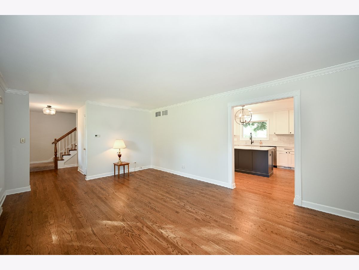
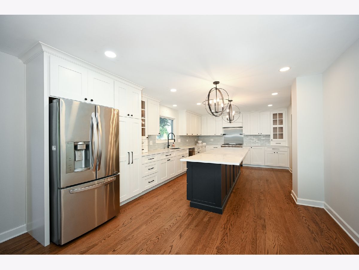
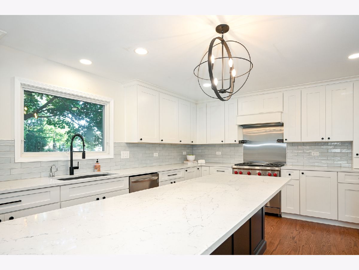
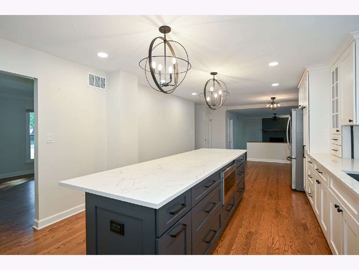
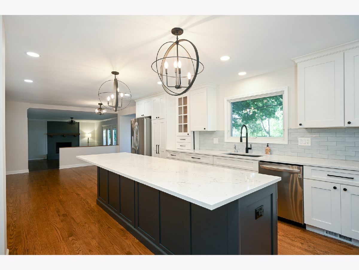
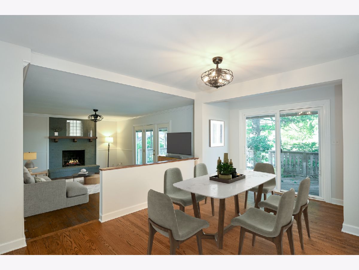
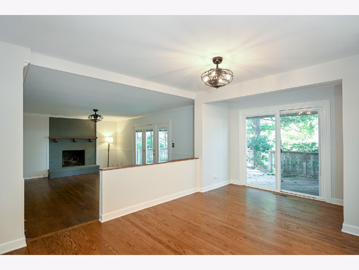
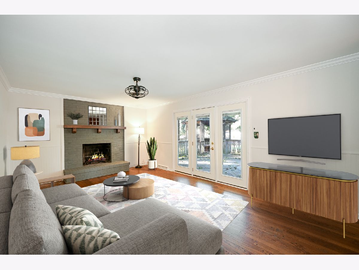
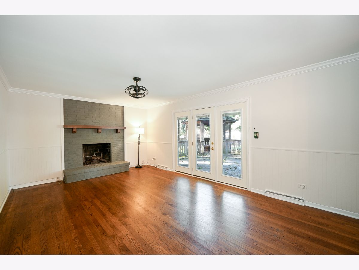
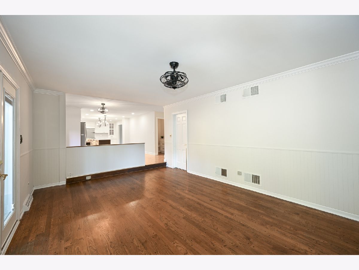
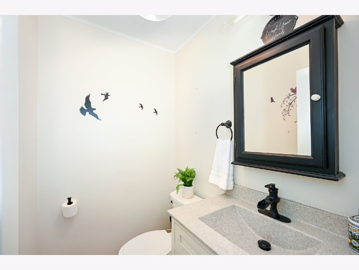
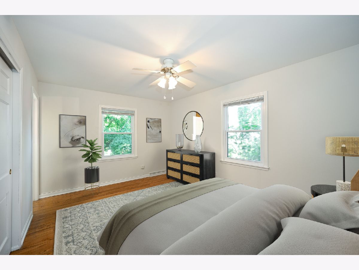
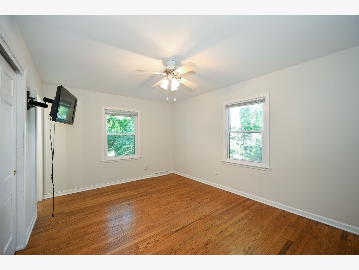
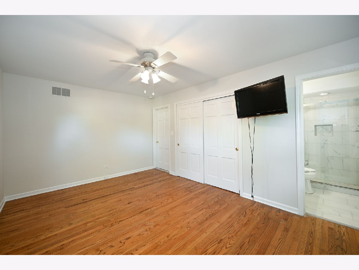
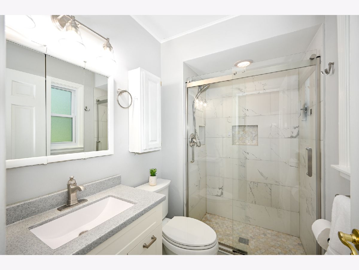
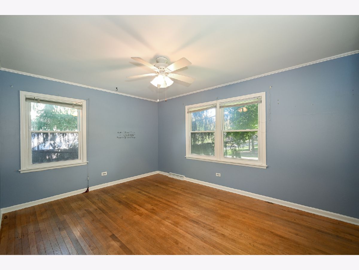
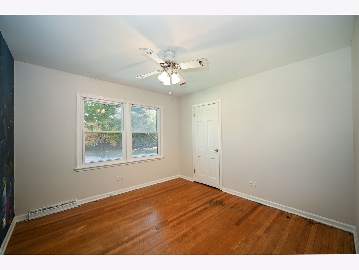
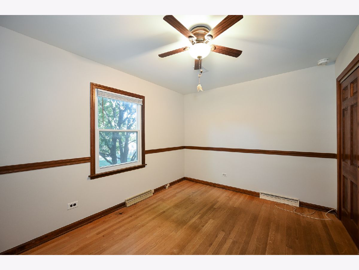
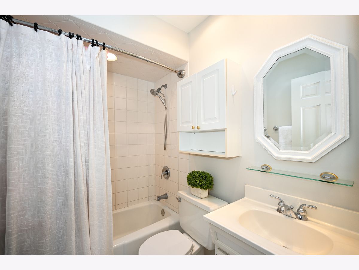
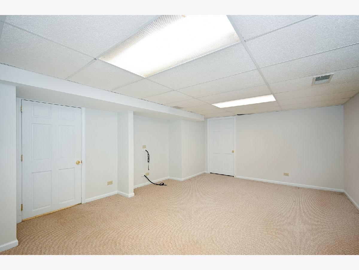
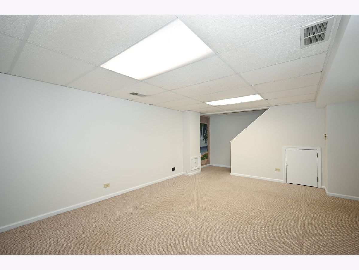
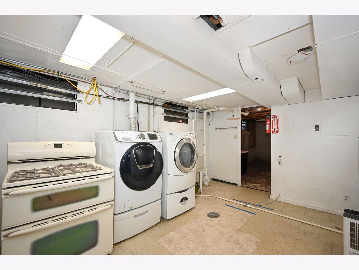
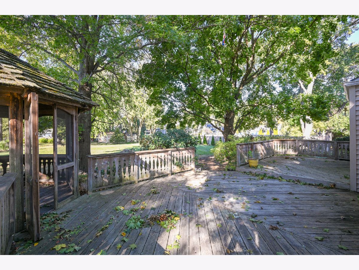
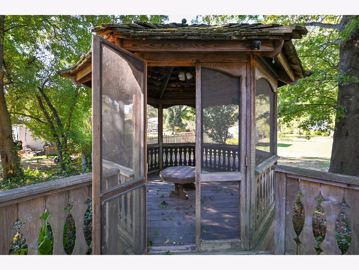
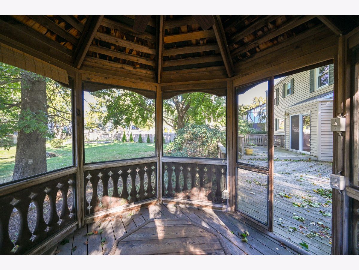
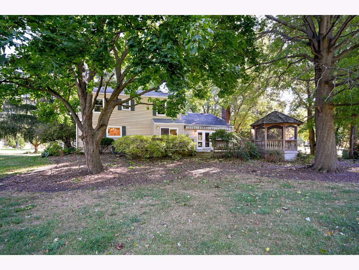
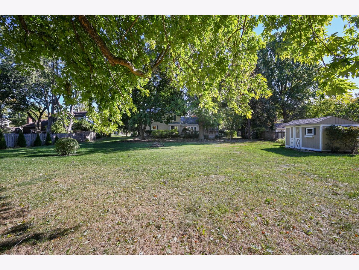
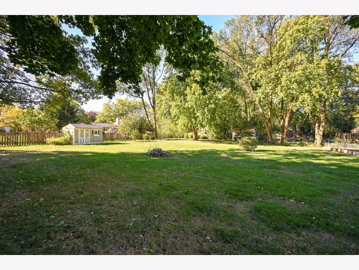
Room Specifics
Total Bedrooms: 4
Bedrooms Above Ground: 4
Bedrooms Below Ground: 0
Dimensions: —
Floor Type: —
Dimensions: —
Floor Type: —
Dimensions: —
Floor Type: —
Full Bathrooms: 3
Bathroom Amenities: No Tub
Bathroom in Basement: 0
Rooms: —
Basement Description: Partially Finished
Other Specifics
| 2 | |
| — | |
| Asphalt | |
| — | |
| — | |
| 109 X 233 X 110 X 258 | |
| Unfinished | |
| — | |
| — | |
| — | |
| Not in DB | |
| — | |
| — | |
| — | |
| — |
Tax History
| Year | Property Taxes |
|---|---|
| 2024 | $8,225 |
Contact Agent
Nearby Sold Comparables
Contact Agent
Listing Provided By
RE/MAX Suburban



