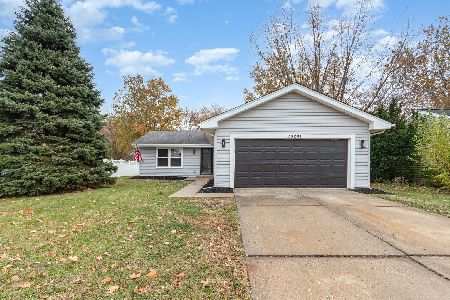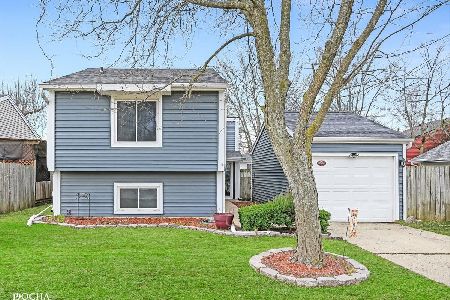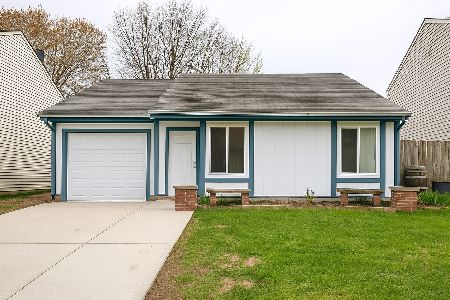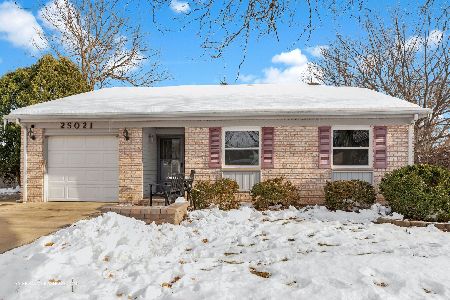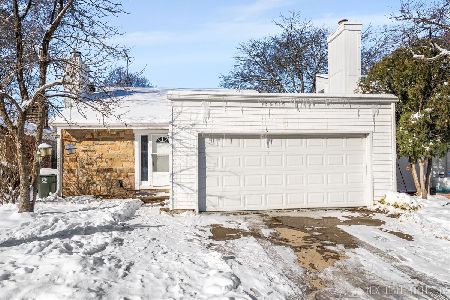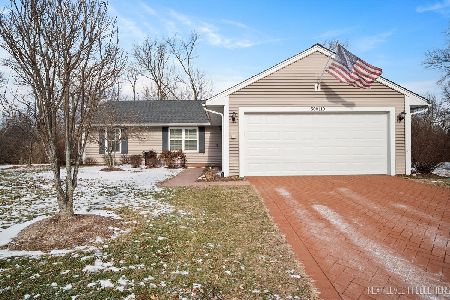2S330 River Oaks Drive, Warrenville, Illinois 60555
$313,000
|
Sold
|
|
| Status: | Closed |
| Sqft: | 2,388 |
| Cost/Sqft: | $134 |
| Beds: | 4 |
| Baths: | 3 |
| Year Built: | 1987 |
| Property Taxes: | $6,648 |
| Days On Market: | 2428 |
| Lot Size: | 0,30 |
Description
**Beautiful & Spacious!** One of the LARGEST Models in Area w/GRAND Curved Staircase & 1st Floor Den! This 4 Bedroom 2.1 Bath 2 Story Colonial Features: Sunny Eat-in Kitchen with NEW Cabinetry'17, Granite Countertops'17, Stainless Steel Appliances (Refrigerator'16, Oven/Range'16, Micro'17, Dishwasher'15). Luxury Master Bedroom with Vaulted Ceilings, Walk-in Closet & Master Bath that has a NEW Double Bowl Sink & Vanity, Separate Tub & Shower. New Energy Efficient Windows'15, New Siding'18, Soffit'18 & Gutters'18. Newer Carpeting (1st Floor'18/Stairs & Master Bedroom'19). Large Formal Living room with Built-in Bench & Formal Dining Room. Kitchen OPEN to Family Room. PLUS a Beautiful Deck & a Lovely Large Privacy Fenced '17 Lot. Must See! Quick Access to Shopping, Trains & Tollway. Wheaton-Warrenville School District 200.
Property Specifics
| Single Family | |
| — | |
| Colonial | |
| 1987 | |
| None | |
| — | |
| No | |
| 0.3 |
| Du Page | |
| River Oaks | |
| 15 / Monthly | |
| Insurance | |
| Public | |
| Public Sewer | |
| 10391725 | |
| 0427109001 |
Nearby Schools
| NAME: | DISTRICT: | DISTANCE: | |
|---|---|---|---|
|
Middle School
Hubble Middle School |
200 | Not in DB | |
|
High School
Wheaton Warrenville South H S |
200 | Not in DB | |
Property History
| DATE: | EVENT: | PRICE: | SOURCE: |
|---|---|---|---|
| 26 Jul, 2019 | Sold | $313,000 | MRED MLS |
| 24 Jun, 2019 | Under contract | $319,500 | MRED MLS |
| 7 Jun, 2019 | Listed for sale | $319,500 | MRED MLS |
Room Specifics
Total Bedrooms: 4
Bedrooms Above Ground: 4
Bedrooms Below Ground: 0
Dimensions: —
Floor Type: Carpet
Dimensions: —
Floor Type: Carpet
Dimensions: —
Floor Type: Carpet
Full Bathrooms: 3
Bathroom Amenities: Separate Shower,Double Sink,Garden Tub
Bathroom in Basement: 0
Rooms: Den
Basement Description: None
Other Specifics
| 2 | |
| Concrete Perimeter | |
| Asphalt | |
| Deck, Storms/Screens | |
| Corner Lot,Fenced Yard,Landscaped,Wooded | |
| 66X167 | |
| Unfinished | |
| Full | |
| Vaulted/Cathedral Ceilings, First Floor Laundry, Walk-In Closet(s) | |
| Range, Microwave, Dishwasher, Refrigerator, Washer, Dryer, Disposal, Stainless Steel Appliance(s) | |
| Not in DB | |
| Water Rights, Sidewalks, Street Lights, Street Paved | |
| — | |
| — | |
| — |
Tax History
| Year | Property Taxes |
|---|---|
| 2019 | $6,648 |
Contact Agent
Nearby Similar Homes
Nearby Sold Comparables
Contact Agent
Listing Provided By
RE/MAX of Naperville

