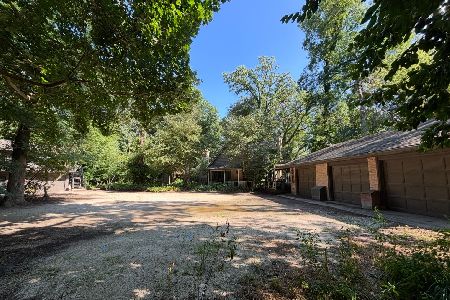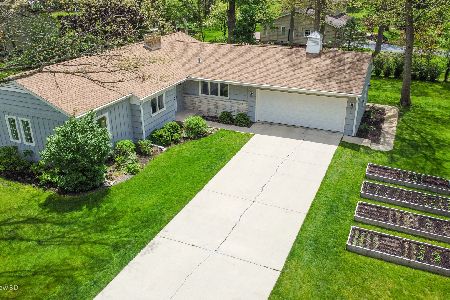2S371 Williams Road, Warrenville, Illinois 60555
$465,000
|
Sold
|
|
| Status: | Closed |
| Sqft: | 2,065 |
| Cost/Sqft: | $232 |
| Beds: | 3 |
| Baths: | 3 |
| Year Built: | 1968 |
| Property Taxes: | $9,315 |
| Days On Market: | 2033 |
| Lot Size: | 0,85 |
Description
THIS SETTING IS SENSATIONAL! It immediately draws you in with its mature oak tree filled front yard and professional landscaping. Sitting on a huge corner lot of 37,137 square feet, this 3-bedroom ranch is ready for entertaining! From the welcoming foyer, step down into the large family room with a wood burning, stone fireplace, vaulted ceiling and exposed beams. Perfect for days when public pools are closed, invite friends through the sliding glass doors leading from the family room to the stamped concrete patio complete with sparkling in-ground, heated pool! The fully fenced, tree lined backyard is complete with a pool house and garden shed. The kitchen has a large center island with seating, cook top and prep sink, built in double oven, and maple cabinetry opening to the hard wood floor breakfast room. A pocket door separates the kitchen from the dining room with a big window overlooking the front oak trees. The tiled basement rec room allows for party overflow with a beverage station, built-in wine rack and bar area. The master bedroom offers a walk-in closet with organizational storage unit and sliding glass door access to the gorgeous patio. The master bath includes a whirlpool tub, separate shower and skylights. Close to Cantigny Golf Club and Blackwell Forest Preserve, 2S371 Williams Road boasts the much sought-after District 200 schools.
Property Specifics
| Single Family | |
| — | |
| Ranch | |
| 1968 | |
| Partial | |
| — | |
| No | |
| 0.85 |
| Du Page | |
| — | |
| 0 / Not Applicable | |
| None | |
| Private Well | |
| Septic-Private | |
| 10772358 | |
| 0427203006 |
Nearby Schools
| NAME: | DISTRICT: | DISTANCE: | |
|---|---|---|---|
|
Grade School
Johnson Elementary School |
200 | — | |
|
Middle School
Hubble Middle School |
200 | Not in DB | |
|
High School
Wheaton Warrenville South H S |
200 | Not in DB | |
Property History
| DATE: | EVENT: | PRICE: | SOURCE: |
|---|---|---|---|
| 29 Jul, 2020 | Sold | $465,000 | MRED MLS |
| 12 Jul, 2020 | Under contract | $479,900 | MRED MLS |
| 7 Jul, 2020 | Listed for sale | $479,900 | MRED MLS |
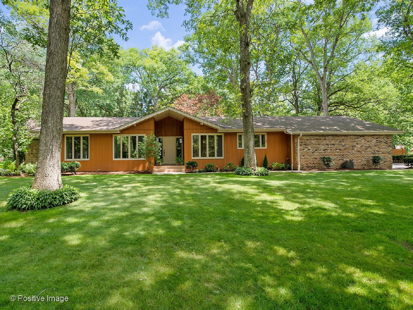
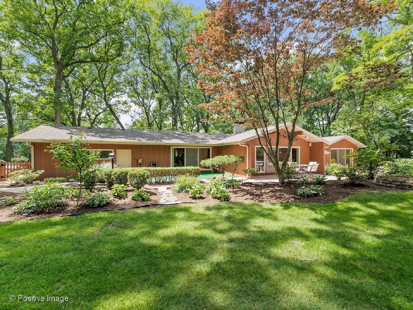
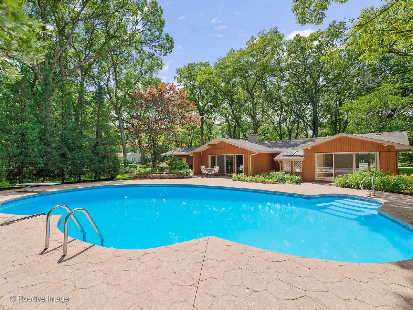
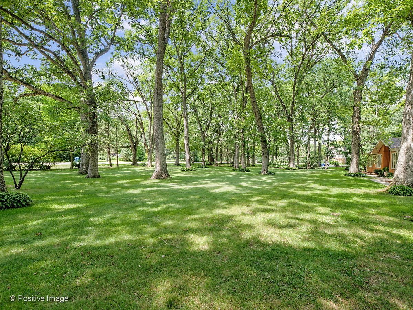
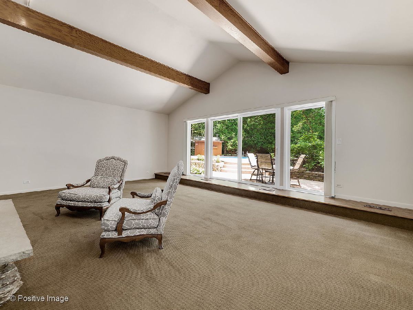
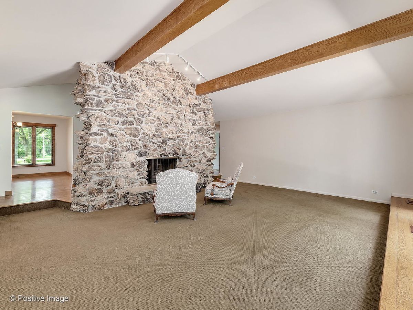
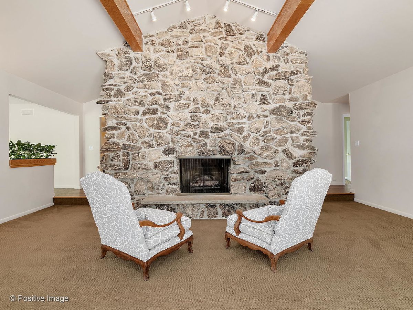
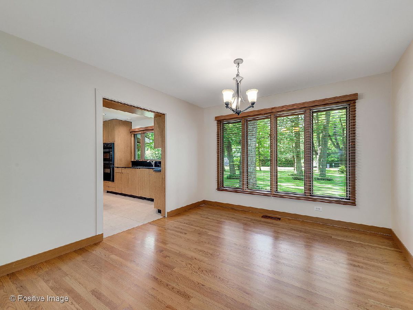
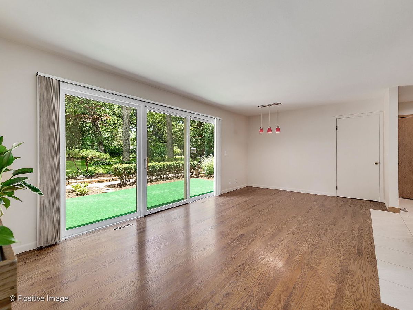
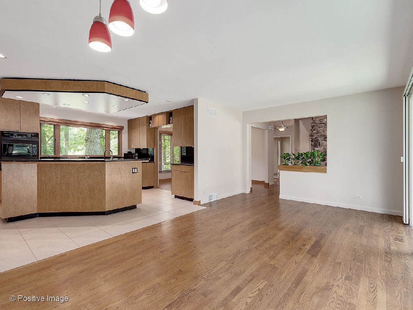
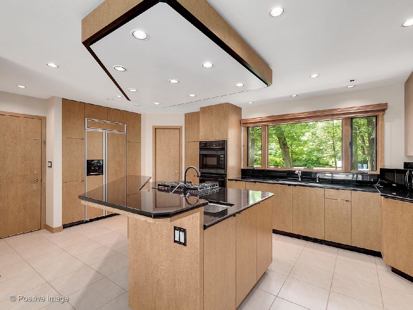
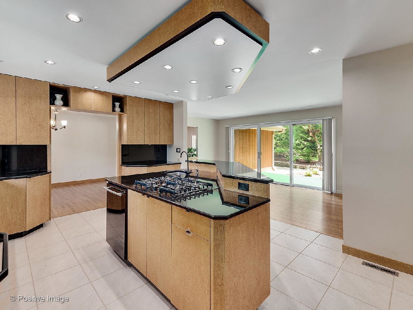
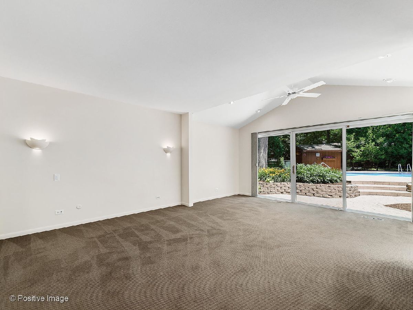
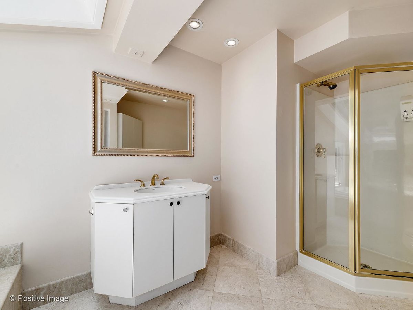
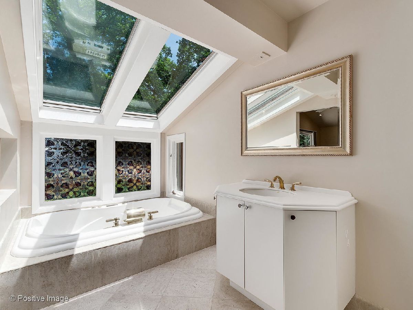
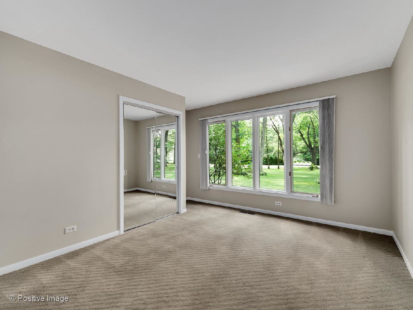
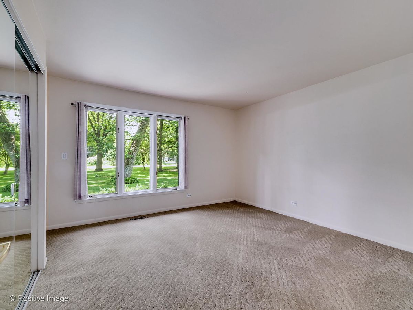
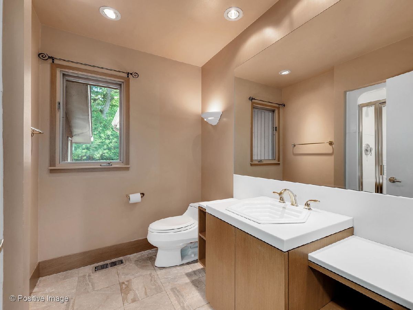
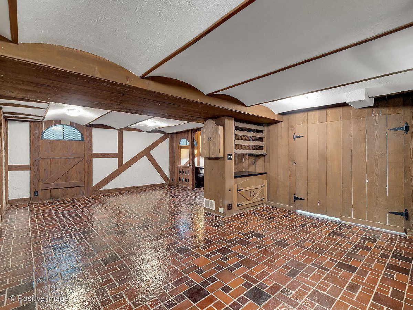
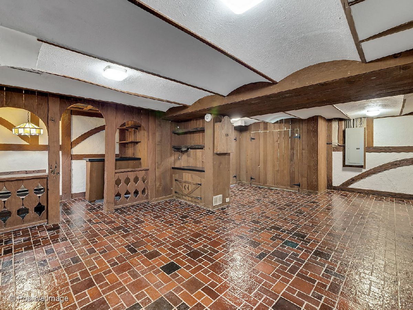
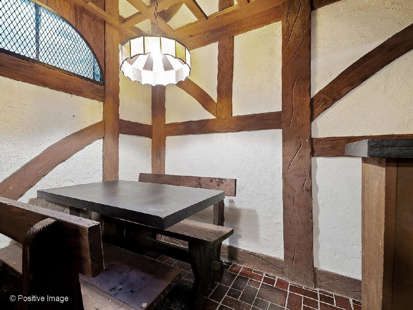
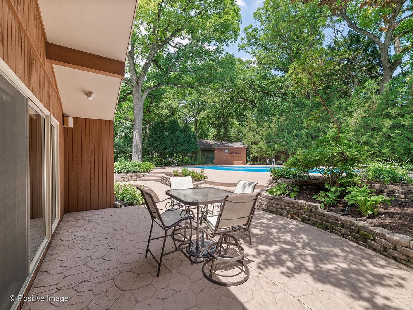
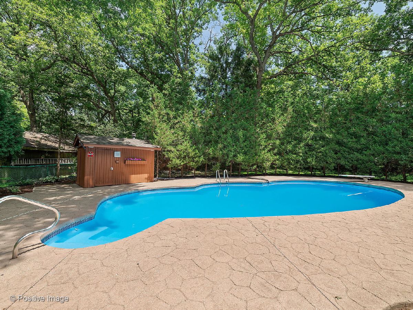
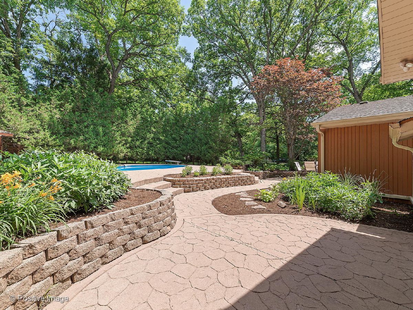
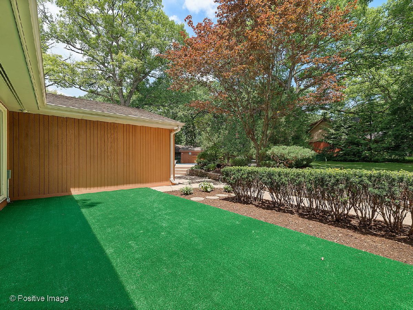
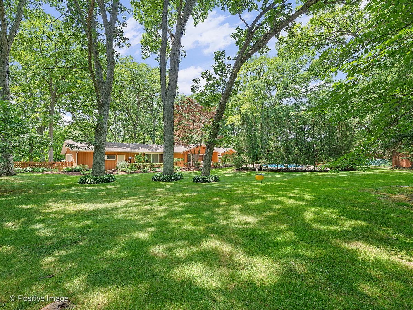
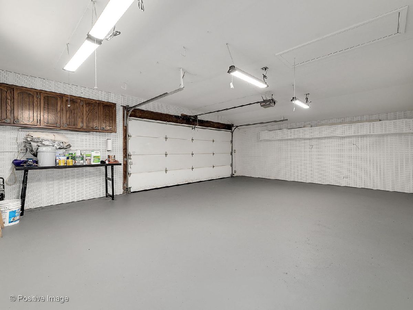
Room Specifics
Total Bedrooms: 3
Bedrooms Above Ground: 3
Bedrooms Below Ground: 0
Dimensions: —
Floor Type: Carpet
Dimensions: —
Floor Type: Carpet
Full Bathrooms: 3
Bathroom Amenities: Whirlpool,Separate Shower
Bathroom in Basement: 0
Rooms: Breakfast Room,Recreation Room
Basement Description: Finished
Other Specifics
| 2.5 | |
| Concrete Perimeter | |
| Asphalt | |
| Patio, Stamped Concrete Patio, In Ground Pool | |
| Fenced Yard,Landscaped,Mature Trees | |
| 146X252 | |
| — | |
| Full | |
| Vaulted/Cathedral Ceilings, Skylight(s), Hardwood Floors, Walk-In Closet(s) | |
| Microwave, Dishwasher, Refrigerator, Washer, Dryer, Cooktop, Built-In Oven | |
| Not in DB | |
| Street Paved | |
| — | |
| — | |
| Wood Burning |
Tax History
| Year | Property Taxes |
|---|---|
| 2020 | $9,315 |
Contact Agent
Nearby Sold Comparables
Contact Agent
Listing Provided By
RE/MAX Suburban

