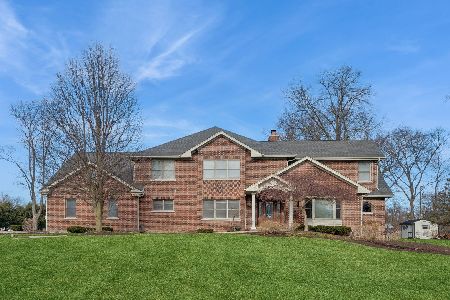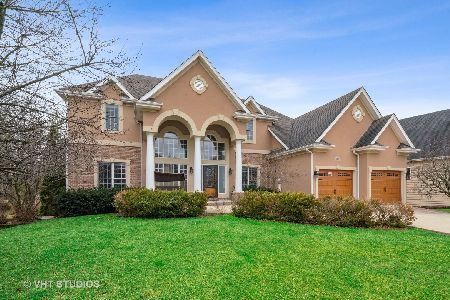2S378 Chaucer Court, Glen Ellyn, Illinois 60137
$637,500
|
Sold
|
|
| Status: | Closed |
| Sqft: | 3,797 |
| Cost/Sqft: | $176 |
| Beds: | 4 |
| Baths: | 5 |
| Year Built: | 1998 |
| Property Taxes: | $20,522 |
| Days On Market: | 2926 |
| Lot Size: | 0,30 |
Description
Spectacular 4 Bedroom/4.1 Bath in coveted Canterbury Woods! This beautiful home has been meticulously rehabbed in tasteful style for today's living. The open-concept Gourmet Chef's Kitchen features granite counters accented with white cabinetry, breakfast bar, new KitchenAid SS appliances, updated lighting & much more. Expansive family room with majestic fireplace overlooks 2 tier paver patio with built in gas grill - perfect for entertaining! First floor den features French doors and hardwood flooring. Relax in the beautiful Master suite with trey ceiling, built in speakers and luxury bath. Finished basement with large recreation room, fitness room, full bath & 2nd Kitchen with Sub-Zero refrigerator/freezer...Ideal for In-Law arrangement. This home offers it all!
Property Specifics
| Single Family | |
| — | |
| Traditional | |
| 1998 | |
| Full | |
| — | |
| No | |
| 0.3 |
| Du Page | |
| Canterbury Woods | |
| 460 / Annual | |
| Other | |
| Lake Michigan | |
| Public Sewer | |
| 09841475 | |
| 0526210023 |
Nearby Schools
| NAME: | DISTRICT: | DISTANCE: | |
|---|---|---|---|
|
Grade School
Arbor View Elementary School |
89 | — | |
|
Middle School
Glen Crest Middle School |
89 | Not in DB | |
|
High School
Glenbard South High School |
87 | Not in DB | |
Property History
| DATE: | EVENT: | PRICE: | SOURCE: |
|---|---|---|---|
| 18 May, 2018 | Sold | $637,500 | MRED MLS |
| 16 Apr, 2018 | Under contract | $669,900 | MRED MLS |
| — | Last price change | $679,900 | MRED MLS |
| 25 Jan, 2018 | Listed for sale | $679,900 | MRED MLS |
Room Specifics
Total Bedrooms: 4
Bedrooms Above Ground: 4
Bedrooms Below Ground: 0
Dimensions: —
Floor Type: Carpet
Dimensions: —
Floor Type: Carpet
Dimensions: —
Floor Type: Carpet
Full Bathrooms: 5
Bathroom Amenities: Whirlpool,Separate Shower,Double Sink
Bathroom in Basement: 1
Rooms: Kitchen,Breakfast Room,Den,Recreation Room,Storage,Exercise Room
Basement Description: Finished
Other Specifics
| 3 | |
| Concrete Perimeter | |
| Concrete | |
| Brick Paver Patio | |
| Cul-De-Sac | |
| 88 X 126 X 119 X 125 | |
| — | |
| Full | |
| Vaulted/Cathedral Ceilings, Skylight(s), Bar-Wet, Hardwood Floors, In-Law Arrangement, First Floor Laundry | |
| Range, Microwave, Dishwasher, High End Refrigerator, Stainless Steel Appliance(s) | |
| Not in DB | |
| Sidewalks, Street Lights, Street Paved | |
| — | |
| — | |
| — |
Tax History
| Year | Property Taxes |
|---|---|
| 2018 | $20,522 |
Contact Agent
Nearby Similar Homes
Nearby Sold Comparables
Contact Agent
Listing Provided By
RE/MAX Suburban







