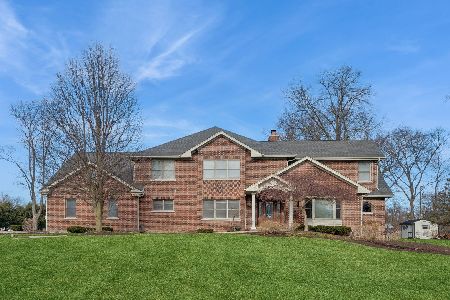2S385 Canterbury Court, Glen Ellyn, Illinois 60137
$715,000
|
Sold
|
|
| Status: | Closed |
| Sqft: | 4,607 |
| Cost/Sqft: | $166 |
| Beds: | 4 |
| Baths: | 5 |
| Year Built: | 1999 |
| Property Taxes: | $17,890 |
| Days On Market: | 5351 |
| Lot Size: | 0,00 |
Description
THIS 4200+ ASF CUSTOM BLT W/FULL, FIN WALK-OUT BSMT! FRML LR & DR. HUGE KITCH W/2-SIDED GAS FP, GRANITE TOPS, CHERRY CABS & SS APPL + ACCESS TO TREX DECK,MBR HIS/HER CLOSETS & HUGE BATH W/ SEP TUB/SHWR FIN BSMNT FEAT REC - GAME EXERCISE RMS, PUTTING GREEN, WORKSHOP + FULL BATH. ONE YEAR HOME WARRANTY. POSSIBLE 5TH BDRM OR 2nd MASTER SUITE. 2ND FLR MBR POTENTIAL. LL BR NOW A PUTTING GREEN WITH CLOSET. CALL LA-COST
Property Specifics
| Single Family | |
| — | |
| — | |
| 1999 | |
| Full,Walkout | |
| — | |
| No | |
| 0 |
| Du Page | |
| Canterbury Woods | |
| 0 / Not Applicable | |
| None | |
| Public | |
| Public Sewer | |
| 07825373 | |
| 0526210025 |
Nearby Schools
| NAME: | DISTRICT: | DISTANCE: | |
|---|---|---|---|
|
Grade School
Westfield Elementary School |
89 | — | |
|
Middle School
Glen Crest Middle School |
89 | Not in DB | |
|
High School
Glenbard South High School |
87 | Not in DB | |
Property History
| DATE: | EVENT: | PRICE: | SOURCE: |
|---|---|---|---|
| 5 Jul, 2011 | Sold | $715,000 | MRED MLS |
| 19 Jun, 2011 | Under contract | $765,000 | MRED MLS |
| 6 Jun, 2011 | Listed for sale | $765,000 | MRED MLS |
| 19 Dec, 2019 | Sold | $780,000 | MRED MLS |
| 4 Nov, 2019 | Under contract | $798,900 | MRED MLS |
| — | Last price change | $799,000 | MRED MLS |
| 11 Sep, 2019 | Listed for sale | $839,000 | MRED MLS |
Room Specifics
Total Bedrooms: 4
Bedrooms Above Ground: 4
Bedrooms Below Ground: 0
Dimensions: —
Floor Type: Carpet
Dimensions: —
Floor Type: Carpet
Dimensions: —
Floor Type: Carpet
Full Bathrooms: 5
Bathroom Amenities: Whirlpool,Separate Shower,Double Sink
Bathroom in Basement: 1
Rooms: Breakfast Room,Exercise Room,Foyer,Game Room,Media Room,Recreation Room,Workshop
Basement Description: Finished
Other Specifics
| 3 | |
| Concrete Perimeter | |
| Concrete | |
| Deck, Patio | |
| Cul-De-Sac | |
| 97X129X115X144 | |
| — | |
| Full | |
| Vaulted/Cathedral Ceilings, First Floor Bedroom | |
| Double Oven, Microwave, Dishwasher, Refrigerator, Washer, Dryer, Disposal | |
| Not in DB | |
| Sidewalks, Street Lights, Street Paved | |
| — | |
| — | |
| Wood Burning, Gas Log |
Tax History
| Year | Property Taxes |
|---|---|
| 2011 | $17,890 |
| 2019 | $20,906 |
Contact Agent
Nearby Similar Homes
Nearby Sold Comparables
Contact Agent
Listing Provided By
RE/MAX Suburban






