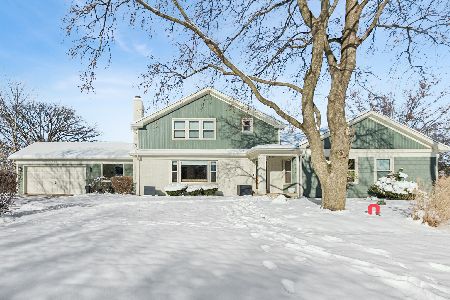2s410 Oaklawn Drive, Glen Ellyn, Illinois 60137
$390,000
|
Sold
|
|
| Status: | Closed |
| Sqft: | 2,742 |
| Cost/Sqft: | $146 |
| Beds: | 4 |
| Baths: | 4 |
| Year Built: | 1957 |
| Property Taxes: | $9,984 |
| Days On Market: | 3732 |
| Lot Size: | 0,74 |
Description
So much Home & Yard for the Money | Mid-Century Ranch in Serene Setting | Enjoy its intended Style or Update with Whole New Vision & gain Immediate Equity | Large rooms | Original Hardwood | Hard surface counters & soft close cherry cabinets in Kitchen | Rarely available 3/4 acre with in-ground pool, large pool area, separate deck outside Master suite | 2nd Bedroom has ensuite | Full Basement Doubles Square Footage | Dual furnaces & air conditioners | 1 furnace replaced 2015, Water heater & Sump pump w battery back-up 2014 | 2 fireplaces, living room & basement Rec room | Cedar closet in basement | Oversized 3 car garage with 7 ft ceiling, separate circuit breakers & attic access | Well & Septic | Walk to Glenbard South | Easy Access to Expressways, Shopping, Restaurants, Arboretum | Trivia - Home was owned and occupied by Billy Williams!
Property Specifics
| Single Family | |
| — | |
| Ranch | |
| 1957 | |
| Full | |
| — | |
| No | |
| 0.74 |
| Du Page | |
| Arboretum Estates West | |
| 0 / Not Applicable | |
| None | |
| Private Well | |
| Septic-Private | |
| 09050666 | |
| 0526301009 |
Nearby Schools
| NAME: | DISTRICT: | DISTANCE: | |
|---|---|---|---|
|
Grade School
Briar Glen Elementary School |
89 | — | |
|
Middle School
Glen Crest Middle School |
89 | Not in DB | |
|
High School
Glenbard South High School |
87 | Not in DB | |
Property History
| DATE: | EVENT: | PRICE: | SOURCE: |
|---|---|---|---|
| 24 May, 2016 | Sold | $390,000 | MRED MLS |
| 12 Apr, 2016 | Under contract | $400,000 | MRED MLS |
| — | Last price change | $409,900 | MRED MLS |
| 29 Sep, 2015 | Listed for sale | $419,900 | MRED MLS |
Room Specifics
Total Bedrooms: 4
Bedrooms Above Ground: 4
Bedrooms Below Ground: 0
Dimensions: —
Floor Type: Hardwood
Dimensions: —
Floor Type: Hardwood
Dimensions: —
Floor Type: Hardwood
Full Bathrooms: 4
Bathroom Amenities: —
Bathroom in Basement: 0
Rooms: Breakfast Room,Great Room,Recreation Room,Storage
Basement Description: Partially Finished
Other Specifics
| 3 | |
| — | |
| Concrete | |
| Patio, In Ground Pool, Storms/Screens | |
| Corner Lot | |
| 155X113X235X101X55X53 | |
| Full,Unfinished | |
| Full | |
| Hardwood Floors, First Floor Bedroom, First Floor Full Bath | |
| Range, Dishwasher, Refrigerator, Washer, Dryer, Disposal | |
| Not in DB | |
| Street Lights, Street Paved | |
| — | |
| — | |
| Wood Burning, Gas Starter |
Tax History
| Year | Property Taxes |
|---|---|
| 2016 | $9,984 |
Contact Agent
Nearby Similar Homes
Nearby Sold Comparables
Contact Agent
Listing Provided By
john greene, Realtor





